346 Seasons Drive, Vilas, NC 28692
Local realty services provided by:ERA Live Moore
346 Seasons Drive,Vilas, NC 28692
$624,900
- 3 Beds
- 4 Baths
- 2,286 sq. ft.
- Single family
- Active
Listed by:kimmy tiedemann
Office:keller williams high country
MLS#:258271
Source:NC_HCAR
Price summary
- Price:$624,900
- Price per sq. ft.:$273.36
About this home
"Discover this extraordinary mountain sanctuary, meticulously maintained and presented in like-new condition, perched on 1.7 private acres with a gorgeous long-range vista of the majestic Blue Ridge Mountains. This exquisite, custom-built home is designed for luxurious mountain living, boasting a light-filled open concept floor plan where dramatic soaring tongue-and-groove cathedral ceilings and abundant, tall glass doors and windows allow the space to fill with gorgeous natural light. The centerpiece is a magnificent floor-to-ceiling stone wood-burning fireplace with beautiful stonework. The chef’s kitchen is a culinary delight, featuring high-end Granite counters, a gas range, and stainless steel appliances, opening directly onto dual decks—a really great spot for grilling and outdoor dining. The home features three spacious bedrooms and four full baths, including a convenient main-level Primary Suite that offers a private deck, a unique recessed entertainment nook, and a spa-like bath with a walk-in glass-and-tile shower and granite double vanity. A second main-level bedroom offers flexibility as a guest room or office. The generous upper-level suite provides a private retreat with beautiful vaulted tongue and groove ceilings and a full bath, easily serving as a second primary option. Fantastic outdoor areas, including multiple decks and usable flat yard space with a secluded firepit area, maximize enjoyment of the tranquil setting. You'll find high-quality work and Granite counters throughout, with beautiful cabinetry and fabulous light fixtures, inside and out. Modern convenience is secured by a new architectural shingle roof, fiber optic high-speed Internet, a Verizon cellular extender, and a highly efficient dual-fuel HVAC system. This wonderful property is in absolutely pristine, turn-key condition and ready to enjoy immediately. Every detail has been addressed, making this perfectly maintained home a flawless example of luxury mountain living at its absolute finest—a truly breathtaking mountain haven awaiting its new owner."
Contact an agent
Home facts
- Year built:2005
- Listing ID #:258271
- Added:6 day(s) ago
- Updated:October 03, 2025 at 12:57 AM
Rooms and interior
- Bedrooms:3
- Total bathrooms:4
- Full bathrooms:4
- Living area:2,286 sq. ft.
Heating and cooling
- Cooling:Central Air, Heat Pump
- Heating:Electric, Fireplaces, Forced Air, Heat Pump, Propane
Structure and exterior
- Roof:Architectural, Asphalt, Shingle
- Year built:2005
- Building area:2,286 sq. ft.
- Lot area:1.72 Acres
Schools
- High school:Watauga
- Elementary school:Bethel
Utilities
- Water:Private, Well
- Sewer:Septic Available, Septic Tank
Finances and disclosures
- Price:$624,900
- Price per sq. ft.:$273.36
- Tax amount:$1,156
New listings near 346 Seasons Drive
- New
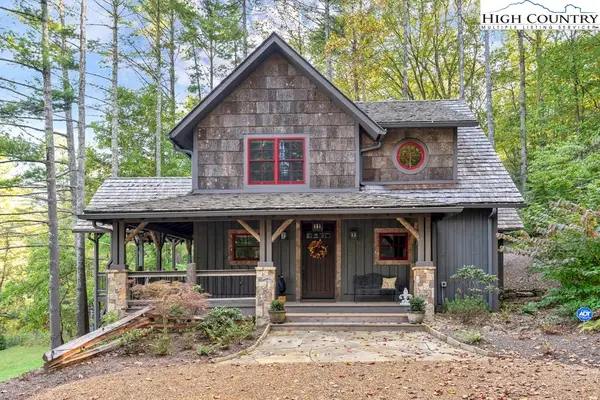 $995,000Active3 beds 3 baths1,865 sq. ft.
$995,000Active3 beds 3 baths1,865 sq. ft.225 Hope Town Road, Vilas, NC 28692
MLS# 258191Listed by: BLUE RIDGE REALTY & INV. BLOWING ROCK - New
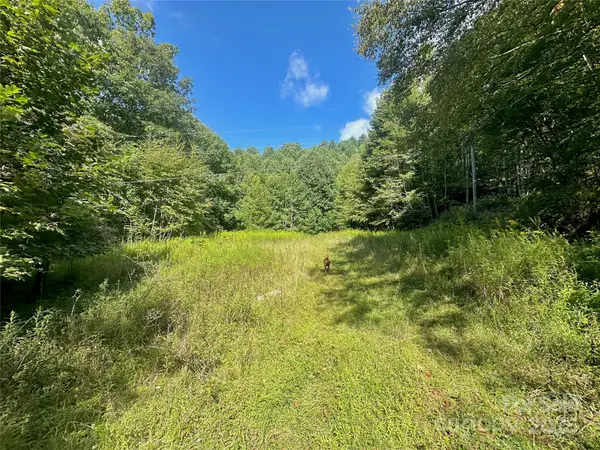 $350,000Active10.97 Acres
$350,000Active10.97 AcresTBD Old Anderson Quarry Road, Vilas, NC 28692
MLS# 4303403Listed by: HYATT IN THE HIGH COUNTRY REAL - New
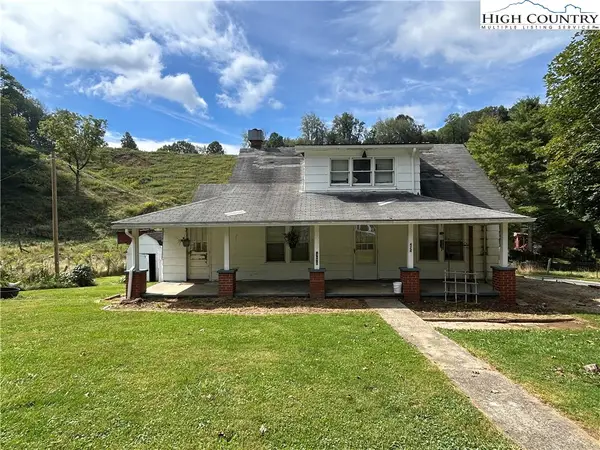 $175,000Active2 beds 1 baths990 sq. ft.
$175,000Active2 beds 1 baths990 sq. ft.424 Greer Lane, Vilas, NC 28692
MLS# 258166Listed by: HODGES & COMPANY REAL ESTATE 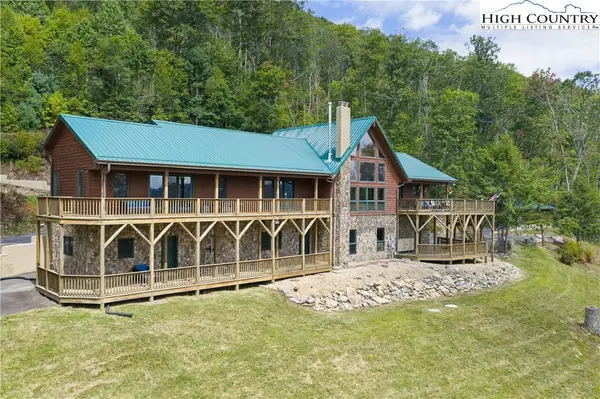 $1,097,000Active4 beds 4 baths4,829 sq. ft.
$1,097,000Active4 beds 4 baths4,829 sq. ft.342 Locust Gap Road, Vilas, NC 28692
MLS# 258142Listed by: KELLER WILLIAMS HIGH COUNTRY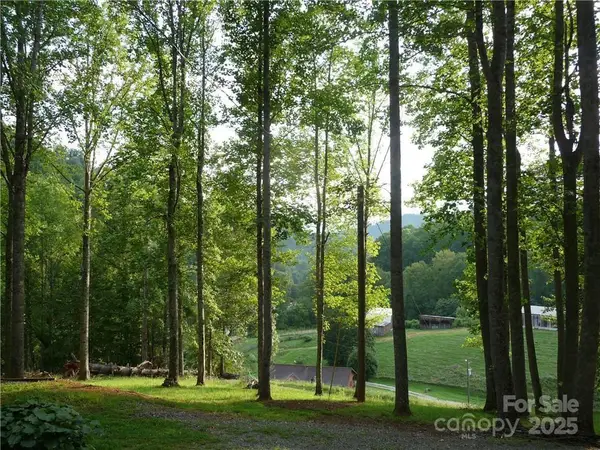 $249,000Active9.4 Acres
$249,000Active9.4 Acres0 Joe Shoemaker Road, Vilas, NC 28692
MLS# 4304487Listed by: A PLUS REALTY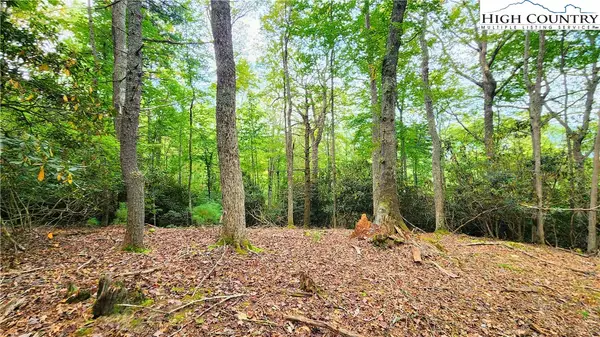 $157,500Active4.47 Acres
$157,500Active4.47 AcresLot 49 Abaco Drive, Vilas, NC 28692
MLS# 258149Listed by: THE SUMMIT GROUP OF THE CAROLINAS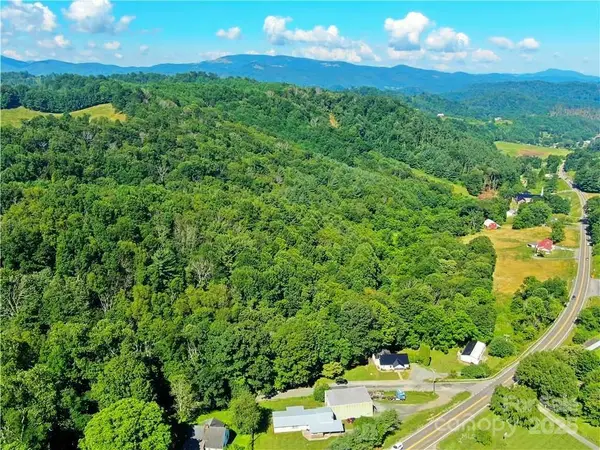 $1,995,000Active44.7 Acres
$1,995,000Active44.7 Acres3771 Us Highway 421 Highway N, Vilas, NC 28692
MLS# 4304255Listed by: A PLUS REALTY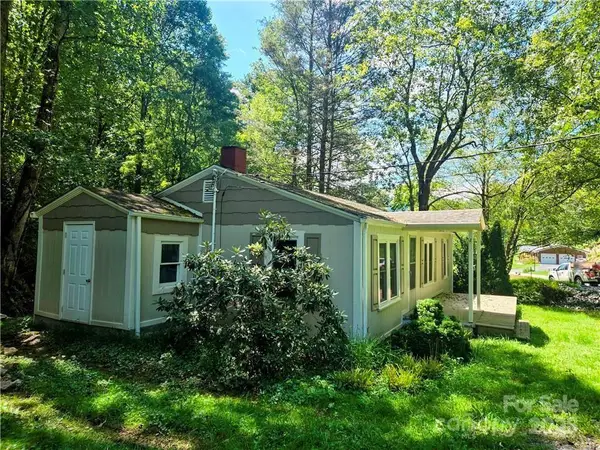 $275,000Active3 beds 1 baths867 sq. ft.
$275,000Active3 beds 1 baths867 sq. ft.1875 Laurel Fork Road, Vilas, NC 28692
MLS# 4302772Listed by: A PLUS REALTY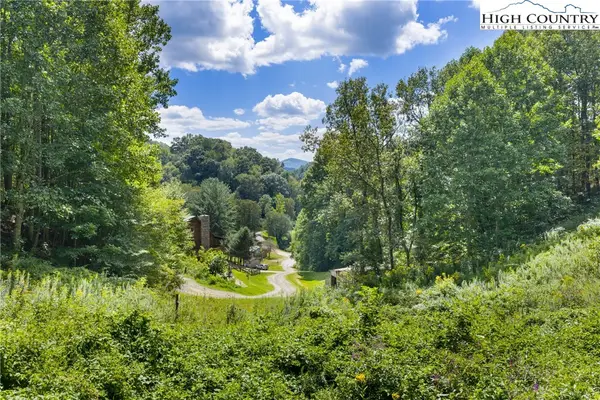 $38,000Active1.82 Acres
$38,000Active1.82 AcresLot 9 Yasmine Lane, Vilas, NC 28692
MLS# 257876Listed by: KELLER WILLIAMS HIGH COUNTRY
