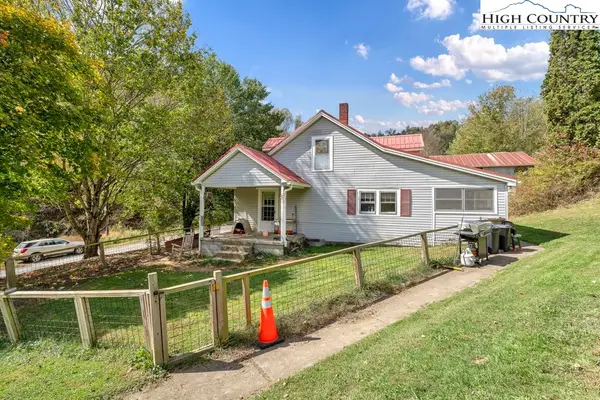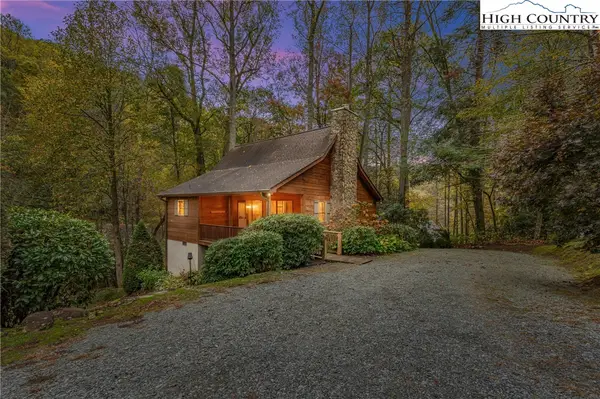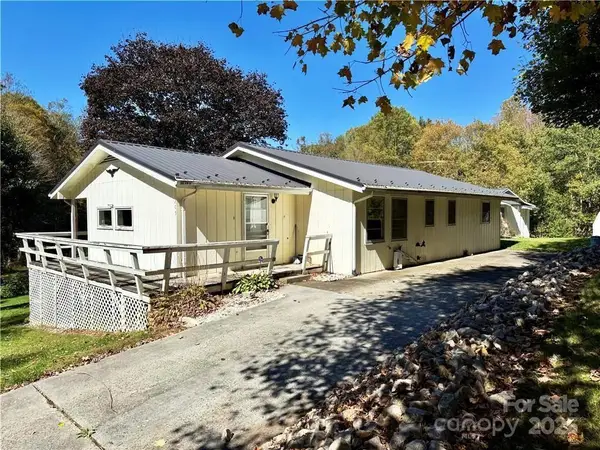500 Henson Branch Road, Vilas, NC 28692
Local realty services provided by:ERA Live Moore
500 Henson Branch Road,Vilas, NC 28692
$329,900
- 4 Beds
- 2 Baths
- 878 sq. ft.
- Single family
- Active
Listed by:joel farthing
Office:boone real estate
MLS#:257588
Source:NC_HCAR
Price summary
- Price:$329,900
- Price per sq. ft.:$404.29
About this home
Don't let the advertised square footage fool you, the upstairs has over 1,000 square feet just under 7' with 3 bedrooms, den, bonus room, and full bath! Main level is bright and airy with an open living and dining area with laminate floors accented by a beautiful wood stove. One level living is possible with a bed and bath on the main with the kitchen, dining, and laundry conveniently located. Enjoy the privacy and cool mountain breezes from the covered front porch as you begin and end your day nestled in a hollow in the lovely Cove Creek community. In the past, portions of the nearly 10 acres were used to raise crops and gardens, and with a little work these areas could be reclaimed to make an ideal mini-farm. Unrestricted acreage with state road frontage means that you can easily add another home site and further utilize the property. Detached two car carport provides ample parking or workshop space, with several other outbuildings ready to be utilized as you need. All of this located an easy 15 minute drive from Boone and all of its amenities but situated to shield you from the hustle and bustle when you get home. Upstairs appears to have original hardwoods throughout, just begging to be brought back to their splendor. Come and explore one of the most well-kept homes that you will find in this area, with enough acreage to explore, farm, or dream. Book your appointment today!
Contact an agent
Home facts
- Year built:1956
- Listing ID #:257588
- Added:60 day(s) ago
- Updated:October 21, 2025 at 06:50 PM
Rooms and interior
- Bedrooms:4
- Total bathrooms:2
- Full bathrooms:2
- Living area:878 sq. ft.
Heating and cooling
- Heating:Baseboard, Electric, Heat - Wood Stove
Structure and exterior
- Roof:Metal
- Year built:1956
- Building area:878 sq. ft.
- Lot area:9.9 Acres
Schools
- High school:Watauga
- Elementary school:Cove Creek
Utilities
- Water:Private, Well
Finances and disclosures
- Price:$329,900
- Price per sq. ft.:$404.29
- Tax amount:$581
New listings near 500 Henson Branch Road
- New
 $99,000Active4.57 Acres
$99,000Active4.57 AcresLot 24 Hattie Hill Road, Vilas, NC 28692
MLS# 258772Listed by: KELLER WILLIAMS HIGH COUNTRY - New
 $649,900Active3 beds 2 baths2,226 sq. ft.
$649,900Active3 beds 2 baths2,226 sq. ft.171 Beaver Trail, Vilas, NC 28692
MLS# 258753Listed by: A PLUS REALTY - New
 $525,000Active3 beds 3 baths2,577 sq. ft.
$525,000Active3 beds 3 baths2,577 sq. ft.351 Seasons Drive, Vilas, NC 28692
MLS# 258788Listed by: KELLER WILLIAMS HIGH COUNTRY - New
 $724,900Active3 beds 2 baths2,061 sq. ft.
$724,900Active3 beds 2 baths2,061 sq. ft.2161 Stone Mountain Road, Vilas, NC 28692
MLS# 258721Listed by: BOONE REAL ESTATE - New
 $339,000Active1 beds 2 baths1,177 sq. ft.
$339,000Active1 beds 2 baths1,177 sq. ft.336 Willowdale Church Road, Vilas, NC 28692
MLS# 258731Listed by: KELLER WILLIAMS HIGH COUNTRY - New
 $179,000Active12.54 Acres
$179,000Active12.54 AcresTBD S Nc Hwy 194, Vilas, NC 28692
MLS# 258591Listed by: A PLUS REALTY  $1,650,000Active3 beds 4 baths4,397 sq. ft.
$1,650,000Active3 beds 4 baths4,397 sq. ft.198 Little Harbour None, Vilas, NC 28692
MLS# 4304013Listed by: BERKSHIRE HATHAWAY HOMESERVICES VINCENT PROPERTIES $605,500Active3 beds 2 baths1,730 sq. ft.
$605,500Active3 beds 2 baths1,730 sq. ft.1068 Laurel Branch Road, Vilas, NC 28692
MLS# 258135Listed by: A PLUS REALTY $675,000Active2 beds 2 baths1,271 sq. ft.
$675,000Active2 beds 2 baths1,271 sq. ft.165 Acadiana Lane, Vilas, NC 28692
MLS# 258585Listed by: HOWARD HANNA ALLEN TATE REAL ESTATE BLOWING ROCK $169,900Active3 beds 1 baths1,208 sq. ft.
$169,900Active3 beds 1 baths1,208 sq. ft.205 Burl Lawrence Road, Vilas, NC 28692
MLS# 4312332Listed by: A PLUS REALTY
