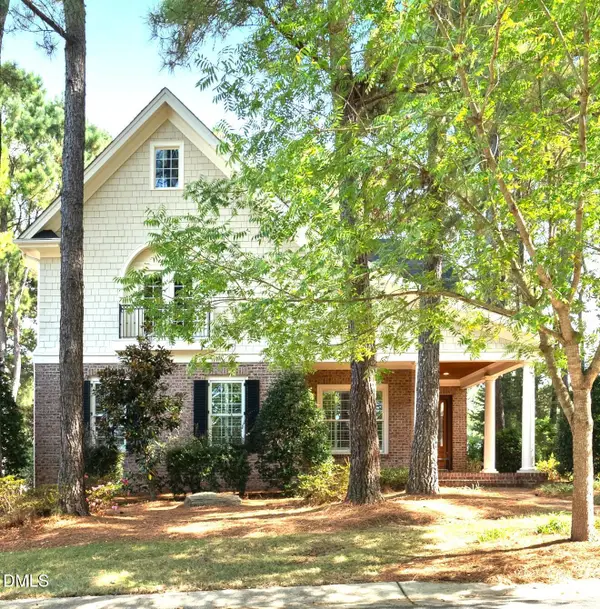1513 Anterra Drive, Wake Forest, NC 27587
Local realty services provided by:ERA Strother Real Estate
1513 Anterra Drive,Wake Forest, NC 27587
$535,000
- 4 Beds
- 3 Baths
- - sq. ft.
- Single family
- Sold
Listed by:mark edward hargrove
Office:mark spain real estate
MLS#:10108369
Source:RD
Sorry, we are unable to map this address
Price summary
- Price:$535,000
- Monthly HOA dues:$23.33
About this home
Beautiful Home in a Prime Location with Exceptional Upgrades!
Welcome to this stunning home offering a perfect blend of comfort, style, and functionality! Ideally situated in a highly sought-after location, this property boasts numerous upgrades and thoughtful features throughout.
Key Highlights:
Bamboo Hardwood Flooring throughout the main living areas
Main-Level Master Suite featuring His & Hers California Closets
Spacious Bonus Room Upstairs with a full bath - perfect for guests, a home office, or media room
Large Sunroom ideal for year-round enjoyment and entertaining
Fenced, Wooded Yard with ample space for raised garden beds and seasonal blueberry picking
Trex Decking for low-maintenance outdoor living
RV Hookup for added convenience
Reverse Osmosis System & Water Softener for premium water quality
Generac Whole-Home Generator for peace of mind
Tankless Water Heater for energy efficiency and endless hot water
Extra Storage built under the deck and concrete space in the basement for protected storage options
This property offers a rare combination of natural beauty, modern conveniences, and thoughtful design. Don't miss your chance to make it your own!
Contact an agent
Home facts
- Year built:2007
- Listing ID #:10108369
- Added:81 day(s) ago
- Updated:September 30, 2025 at 01:51 AM
Rooms and interior
- Bedrooms:4
- Total bathrooms:3
- Full bathrooms:3
Heating and cooling
- Cooling:Central Air
- Heating:Heat Pump
Structure and exterior
- Roof:Shingle
- Year built:2007
Schools
- High school:Granville - S Granville
- Middle school:Granville - G C Hawley
- Elementary school:Granville - Credle
Utilities
- Water:Well
- Sewer:Septic Tank
Finances and disclosures
- Price:$535,000
- Tax amount:$3,762
New listings near 1513 Anterra Drive
- New
 $550,000Active3 beds 4 baths3,000 sq. ft.
$550,000Active3 beds 4 baths3,000 sq. ft.3100 Thurman Dairy Loop, Wake Forest, NC 27587
MLS# 10124674Listed by: CLAYTON PROPERTIES GROUP INC DBA MUNGO HOMES - New
 $775,000Active4 beds 4 baths3,067 sq. ft.
$775,000Active4 beds 4 baths3,067 sq. ft.7105 Anglesey Court, Wake Forest, NC 27587
MLS# 10124658Listed by: COLDWELL BANKER ADVANTAGE - New
 $839,000Active3 beds 4 baths4,805 sq. ft.
$839,000Active3 beds 4 baths4,805 sq. ft.2305 Berteau Drive, Wake Forest, NC 27587
MLS# 10124660Listed by: COLLECTIVE REALTY LLC - New
 $325,000Active3 beds 3 baths1,656 sq. ft.
$325,000Active3 beds 3 baths1,656 sq. ft.803 Townes Park Street, Wake Forest, NC 27587
MLS# 10124549Listed by: GROW LOCAL REALTY, LLC - Coming Soon
 $3,290,000Coming Soon4 beds 6 baths
$3,290,000Coming Soon4 beds 6 baths1000 Hidden Trail Court, Wake Forest, NC 27587
MLS# 10124556Listed by: AIMEE ANDERSON & ASSOCIATES  $732,000Active3 beds 3 baths2,500 sq. ft.
$732,000Active3 beds 3 baths2,500 sq. ft.9261 Blackley Lake Road, Wake Forest, NC 27587
MLS# 10121807Listed by: EXP REALTY LLC- New
 $393,500Active3 beds 3 baths1,720 sq. ft.
$393,500Active3 beds 3 baths1,720 sq. ft.3638 Wild Orchid Court, Wake Forest, NC 27587
MLS# 10124516Listed by: JULIE WRIGHT REALTY GROUP LLC - Open Sun, 2 to 4pmNew
 $620,000Active4 beds 3 baths2,631 sq. ft.
$620,000Active4 beds 3 baths2,631 sq. ft.1321 Sourwood Drive #102, Wake Forest, NC 27587
MLS# 4307238Listed by: TAWANA RICE REALTY LLC - New
 Listed by ERA$395,000Active4 beds 3 baths1,944 sq. ft.
Listed by ERA$395,000Active4 beds 3 baths1,944 sq. ft.1405 Lowenstein Street, Wake Forest, NC 27587
MLS# 10124417Listed by: ERA PACESETTERS REALTY - New
 $899,000Active4 beds 4 baths3,509 sq. ft.
$899,000Active4 beds 4 baths3,509 sq. ft.916 Overlook Ridge Road, Wake Forest, NC 27587
MLS# 10124407Listed by: COLDWELL BANKER HPW
