617 Teresa Circle, Waxhaw, NC 28173
Local realty services provided by:ERA Sunburst Realty
Listed by:stephen scott
Office:realty dynamics inc.
MLS#:4300271
Source:CH
Price summary
- Price:$597,500
- Price per sq. ft.:$303.45
About this home
Nestled on almost a ½ acre, on a very private wooded lot at the end of a cul-de-sac, in a perfect location, is where you will find this lovely home. Less than a mile from the vibrant Waxhaw downtown area, it’s the perfect spot for taking advantage of all Waxhaw has to offer with its many shops, coffee spots, breweries and restaurants. To top that off, it’s only 3 blocks from the brand new 10-acre downtown park with too many amenities to mention (see MLS for fact sheet)! The home, at less than 1 year old, boasts 4 BR’s, 2.5 baths, a large 2 car garage, an outstanding kitchen with open concept plan on the main floor. The kitchen boasts double oven range, Samsung BeSpoke fridge with beverage center, huge island with large sink, under cabinet lighting and pull-out trash cabinet. Sliders lead from main living ares to a large backyard patio. There is hardwood flooring throughout the downstairs and upstairs hallway, carpeted bedrooms, and lovely tile floors in the full baths. The primary bedroom is enormous, at over 400 sq ft, with a custom tiled bath, walk-in frameless glass shower, dual shower heads, and large walk-in closet. Secondary bedrooms are spacious providing plenty of space for a to spread out and still have room for a home office, art room, or other flex space options. Second full bath also offers dual shower heads and tiled flooring.
The home has had numerous interior and exterior upgrades by the current owner including lovely retaining wall with walking paths in backyard, teak tiling on patio and privacy fencing along both sides. Inside, top down/bottom up blinds added to all windows and new lighting, door/cabinet hardware and plumbing and light fixtures have been updated throughout the home. This home offers exceptional privacy and walkability, and is also close to everything you’ll need day to day, with 2 different major shopping areas only 8 minutes away - at either Sun City or Cuthbertson locations. The great Union County schools add icing on the cake! Come take a look, and see why this is the place you will most certainly want to call home.
Contact an agent
Home facts
- Year built:2024
- Listing ID #:4300271
- Updated:September 16, 2025 at 09:09 PM
Rooms and interior
- Bedrooms:4
- Total bathrooms:3
- Full bathrooms:2
- Half bathrooms:1
- Living area:1,969 sq. ft.
Heating and cooling
- Cooling:Central Air, Heat Pump
- Heating:Heat Pump
Structure and exterior
- Roof:Shingle
- Year built:2024
- Building area:1,969 sq. ft.
- Lot area:0.44 Acres
Schools
- High school:Unspecified
- Elementary school:Unspecified
Utilities
- Water:County Water
- Sewer:County Sewer
Finances and disclosures
- Price:$597,500
- Price per sq. ft.:$303.45
New listings near 617 Teresa Circle
- Coming Soon
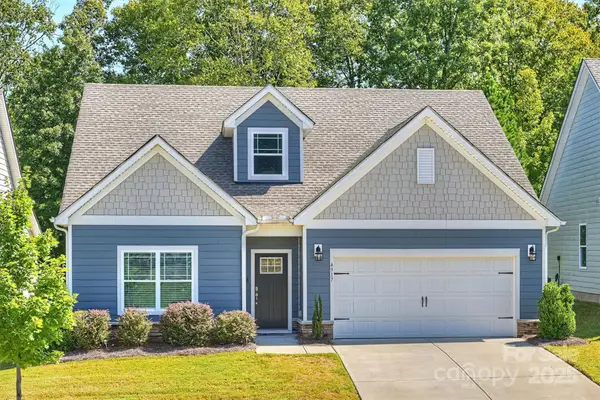 $450,000Coming Soon2 beds 2 baths
$450,000Coming Soon2 beds 2 baths4917 Helmsworth Drive, Waxhaw, NC 28173
MLS# 4295216Listed by: HELEN ADAMS REALTY - Coming Soon
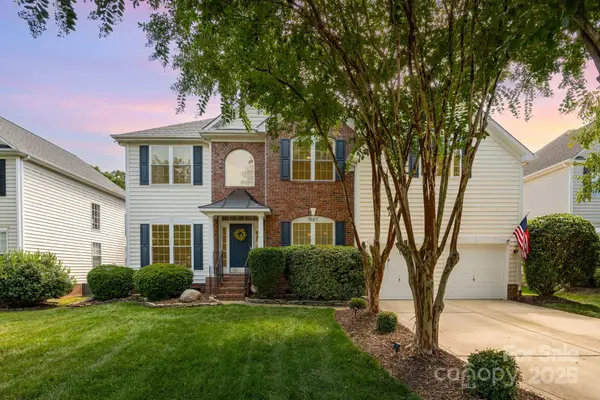 $725,000Coming Soon4 beds 3 baths
$725,000Coming Soon4 beds 3 baths9007 Tintinhull Lane, Waxhaw, NC 28173
MLS# 4303071Listed by: JET REALTY CAROLINAS - Coming Soon
 $774,900Coming Soon5 beds 3 baths
$774,900Coming Soon5 beds 3 baths1012 Hampton Grove Road, Waxhaw, NC 28173
MLS# 4302890Listed by: NORTHGROUP REAL ESTATE LLC - New
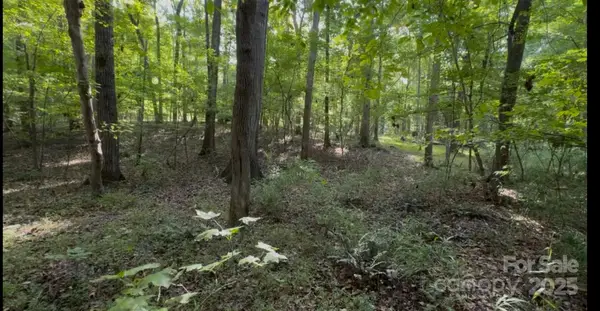 $895,000Active4 beds 3 baths2,576 sq. ft.
$895,000Active4 beds 3 baths2,576 sq. ft.1402 Bloomsberry Lane, Waxhaw, NC 28173
MLS# 4294984Listed by: BERKSHIRE HATHAWAY HOMESERVICES ELITE PROPERTIES - Coming Soon
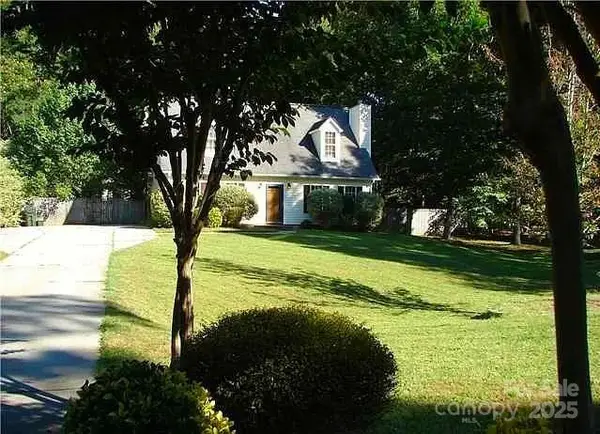 $410,000Coming Soon3 beds 3 baths
$410,000Coming Soon3 beds 3 baths3701 Sandberry Drive, Waxhaw, NC 28173
MLS# 4302656Listed by: REAL BROKER, LLC - Coming SoonOpen Thu, 5 to 7pm
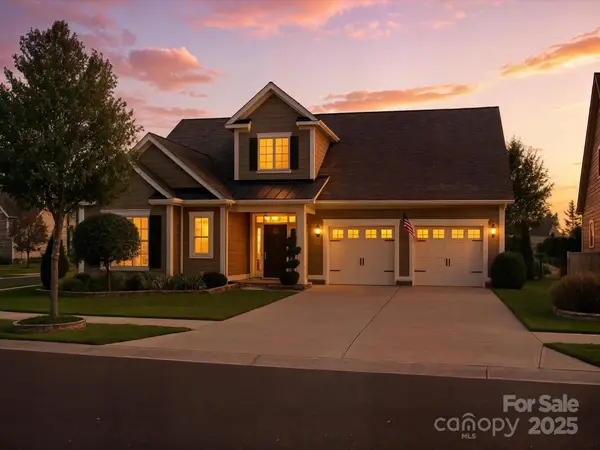 $689,900Coming Soon4 beds 3 baths
$689,900Coming Soon4 beds 3 baths2005 Henshaw Road, Waxhaw, NC 28173
MLS# 4301307Listed by: KELLER WILLIAMS BALLANTYNE AREA - New
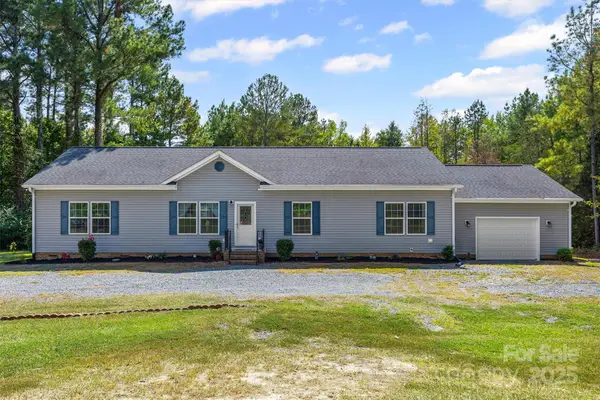 $415,000Active3 beds 2 baths1,956 sq. ft.
$415,000Active3 beds 2 baths1,956 sq. ft.5604 Harkey Road, Waxhaw, NC 28173
MLS# 4300054Listed by: KELLER WILLIAMS BALLANTYNE AREA - New
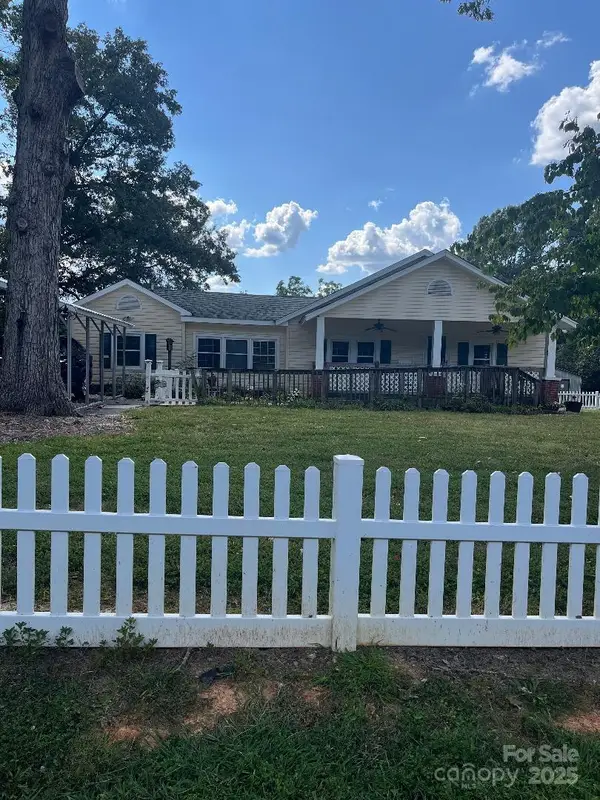 $325,000Active2 beds 2 baths1,380 sq. ft.
$325,000Active2 beds 2 baths1,380 sq. ft.9404 Providence Road, Waxhaw, NC 28173
MLS# 4302444Listed by: ROSS & ASSOCIATES REAL ESTATE - New
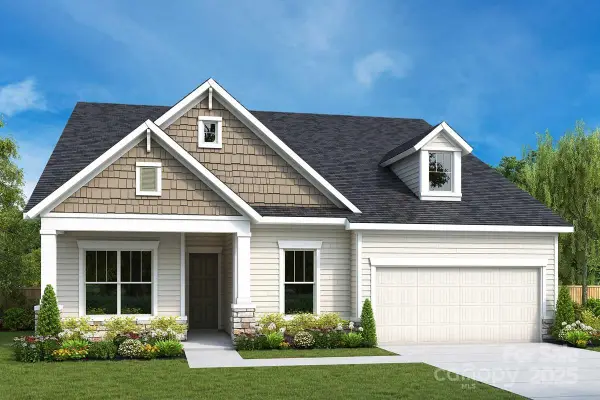 $742,018Active3 beds 3 baths2,306 sq. ft.
$742,018Active3 beds 3 baths2,306 sq. ft.1114 Pastoral Place, Waxhaw, NC 28173
MLS# 4302450Listed by: DAVID WEEKLEY HOMES - Open Sat, 1 to 3pmNew
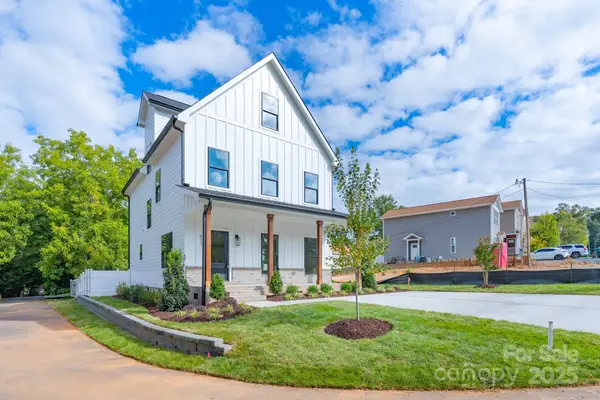 $859,900Active3 beds 4 baths2,480 sq. ft.
$859,900Active3 beds 4 baths2,480 sq. ft.411 Brevard Street, Waxhaw, NC 28173
MLS# 4302196Listed by: REAL BROKER, LLC
