202 Inverness Drive, Waynesville, NC 28785
Local realty services provided by:ERA Live Moore
Listed by:brian k. noland
Office:allen tate/beverly-hanks waynesville
MLS#:4300901
Source:CH
202 Inverness Drive,Waynesville, NC 28785
$674,000
- 3 Beds
- 3 Baths
- 2,376 sq. ft.
- Single family
- Pending
Price summary
- Price:$674,000
- Price per sq. ft.:$283.67
- Monthly HOA dues:$133.33
About this home
Nestled within the serene, gated enclave of Junaluska Highlands, this captivating Cape Cod-style home, built in 2013, offers an idyllic retreat on over 3 acres of lush, meticulously landscaped grounds. Located just 10 minutes from Waynesville’s vibrant downtown, hospital, and shopping center, this residence seamlessly blends peaceful seclusion with convenient access to amenities, making it a perfect sanctuary for those seeking both tranquility and connectivity. The development’s private, gated setting ensures privacy, while the expansive lot provides ample space to immerse yourself in the natural beauty of the surrounding Blue Ridge Mountains, with year-round, long-range views that captivate from every angle. Step through the front door into a thoughtfully designed main level, where an open floor plan creates a warm, inviting atmosphere. The great room, anchored by 9-foot ceilings, flows effortlessly into the dining area, fostering a sense of togetherness ideal for entertaining or quiet evenings at home. The gourmet kitchen is a chef’s dream, featuring gleaming quartz countertops, a stylish tile backsplash, a spacious pantry, and a breakfast bar perfect for casual meals or morning coffee. Adjacent, a rear foyer leads to a well-appointed powder room with integrated laundry facilities, adding practicality to the home’s elegant design. The main-level primary suite is a true retreat, boasting double vanities, generous dual walk-in closets, and a luxurious walk-in shower, offering a spa-like experience in the comfort of home. Ascend to the upper level, where spacious accommodations await. The en-suite bedroom features its own walk-in closet and a well-designed bathroom, ensuring comfort for guests or family. A versatile home office provides a quiet space for work or study, while a bonus room offers flexibility as a media room, playroom, or additional guest quarters. A dedicated guest bedroom further enhances the home’s ability to host visitors with ease. Outside, the expansive front covered deck is a highlight, offering sweeping mountain views, a soothing hot tub, and a cozy outdoor fireplace—perfect for savoring crisp mountain evenings or hosting gatherings under the stars. The attached double-car garage provides ample storage and convenience, while a 7,500W Generac generator ensures uninterrupted comfort during any weather. With over 2,300 finished square feet, this home balances grandeur with intimacy, offering a harmonious blend of modern amenities and timeless charm. The surrounding landscape, thoughtfully curated, enhances the property’s allure, creating a private oasis that feels both expansive and intimate. Whether you’re drawn to the peaceful solitude of the gated community or the vibrant offerings of nearby Waynesville, this home delivers the best of both worlds. Imagine waking to the soft glow of sunrise over the mountains, sipping coffee on the deck, or unwinding in the hot tub as the stars emerge. This Holly Junaluska Highlands gem is more than a home—it’s a lifestyle, ready for you to embrace. Schedule a private tour today to experience its charm firsthand.
Contact an agent
Home facts
- Year built:2013
- Listing ID #:4300901
- Updated:September 16, 2025 at 01:05 PM
Rooms and interior
- Bedrooms:3
- Total bathrooms:3
- Full bathrooms:2
- Half bathrooms:1
- Living area:2,376 sq. ft.
Heating and cooling
- Cooling:Central Air, Heat Pump
- Heating:Heat Pump
Structure and exterior
- Roof:Shingle
- Year built:2013
- Building area:2,376 sq. ft.
- Lot area:3.74 Acres
Schools
- High school:Tuscola
- Elementary school:Junaluska
Utilities
- Sewer:Septic (At Site)
Finances and disclosures
- Price:$674,000
- Price per sq. ft.:$283.67
New listings near 202 Inverness Drive
- New
 $175,000Active1 beds 1 baths412 sq. ft.
$175,000Active1 beds 1 baths412 sq. ft.161 Summer Place Drive, Waynesville, NC 28785
MLS# 4302857Listed by: ALLEN TATE/BEVERLY-HANKS WAYNESVILLE - New
 $330,000Active2 beds 1 baths1,078 sq. ft.
$330,000Active2 beds 1 baths1,078 sq. ft.240 Little Cove Road, Waynesville, NC 28786
MLS# 4302114Listed by: ALLEN TATE/BEVERLY-HANKS WAYNESVILLE - New
 $75,000Active0.07 Acres
$75,000Active0.07 Acres158 Summer Place Drive, Waynesville, NC 28785
MLS# 4302835Listed by: ALLEN TATE/BEVERLY-HANKS WAYNESVILLE - New
 $1,000,000Active3 beds 3 baths2,794 sq. ft.
$1,000,000Active3 beds 3 baths2,794 sq. ft.25 Eagle Fork Drive, Waynesville, NC 28786
MLS# 4296169Listed by: HONEYCUTT PROPERTIES - New
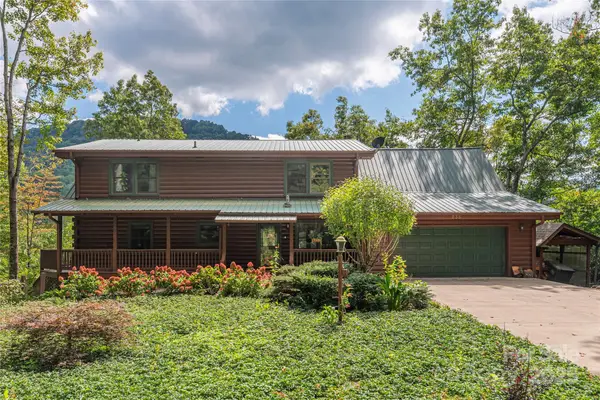 $799,000Active4 beds 4 baths3,346 sq. ft.
$799,000Active4 beds 4 baths3,346 sq. ft.235 Timucua Trail, Waynesville, NC 28786
MLS# 4301389Listed by: RE/MAX EXECUTIVE - New
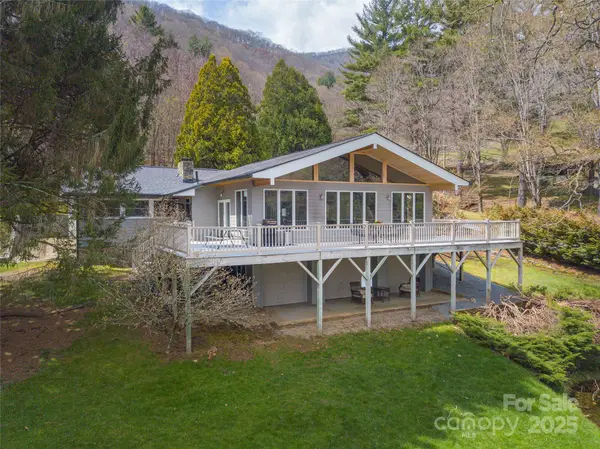 $635,000Active3 beds 3 baths2,654 sq. ft.
$635,000Active3 beds 3 baths2,654 sq. ft.55 Grove Park, Waynesville, NC 28786
MLS# 4302254Listed by: THE SELLERS AGENCY - New
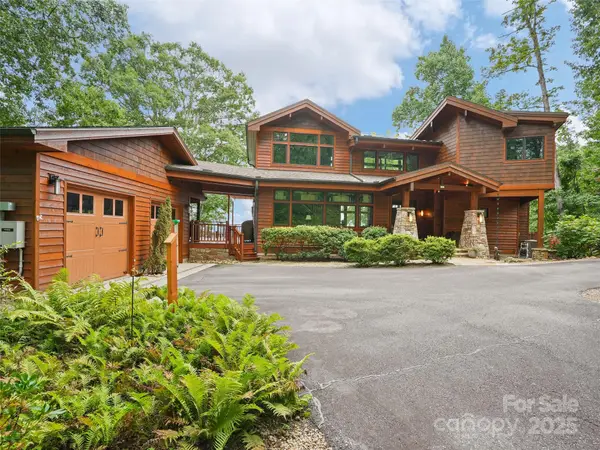 $2,480,000Active3 beds 4 baths3,922 sq. ft.
$2,480,000Active3 beds 4 baths3,922 sq. ft.2128 Sleepy Hollow Drive, Waynesville, NC 28785
MLS# 4302148Listed by: ALLEN TATE/BEVERLY-HANKS WAYNESVILLE - New
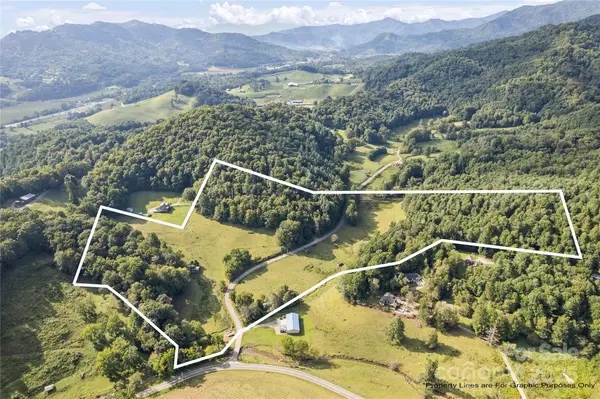 $1,200,000Active40 Acres
$1,200,000Active40 Acres44 Jenkins Road, Waynesville, NC 28785
MLS# 4300670Listed by: GOOD HIKE REALTY - New
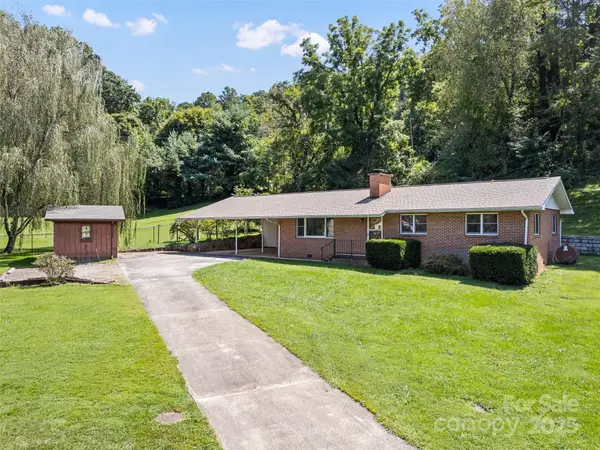 $355,000Active3 beds 2 baths1,520 sq. ft.
$355,000Active3 beds 2 baths1,520 sq. ft.88 Friendship Circle, Waynesville, NC 28786
MLS# 4301795Listed by: ALLEN TATE/BEVERLY-HANKS WAYNESVILLE - New
 $425,990Active4 beds 3 baths1,992 sq. ft.
$425,990Active4 beds 3 baths1,992 sq. ft.111 Creekwalk Lane, Waynesville, NC 28785
MLS# 4301781Listed by: DR HORTON INC
