845 Eagles Nest Road, Waynesville, NC 28786
Local realty services provided by:ERA Live Moore
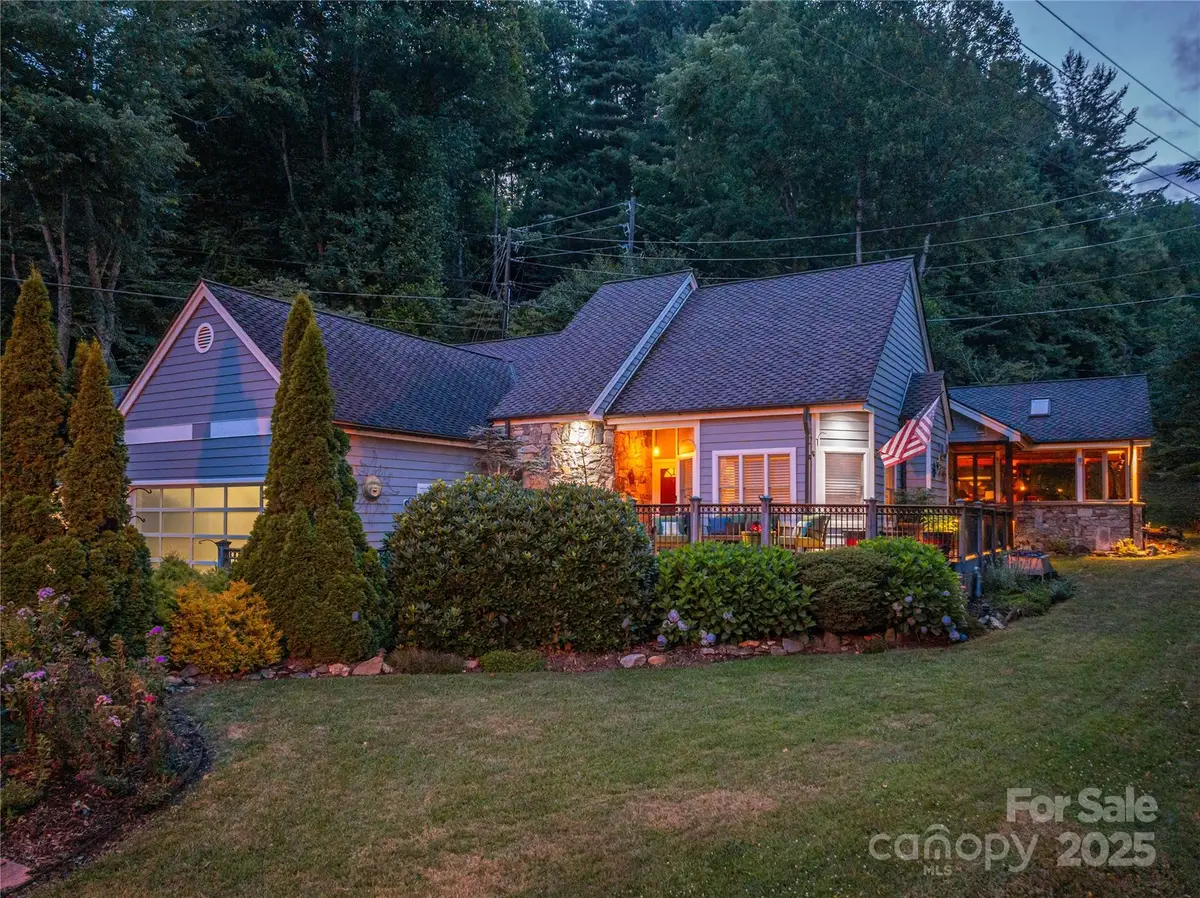


Listed by:molly messer schick
Office:re/max executive
MLS#:4281929
Source:CH
845 Eagles Nest Road,Waynesville, NC 28786
$775,000
- 2 Beds
- 3 Baths
- 2,308 sq. ft.
- Single family
- Active
Price summary
- Price:$775,000
- Price per sq. ft.:$335.79
- Monthly HOA dues:$175
About this home
Impeccably Upgraded Home! Nestled just steps from the prestigious Laurel Ridge Country Club, this beautifully upgraded stand-alone home offers luxury living and endless opportunities for entertainment. Featuring 2 bedrooms,2.5 bathrooms, and a 2-car garage with an additional golf cart bay. Designed for comfort, convenience, and style.The heart of the home is the expansive recreation area, complete with a full wet bar, cozy fireplace, and integrated sound system throughout including outdoor speakers, perfect for hosting or relaxing in style. Accordion-style foldout doors open seamlessly to a grand patio, where you’ll find a tranquil pond, professional lighting, and ample space to enjoy the mountain air. Whether you’re entertaining guests or enjoying peaceful mornings before hitting fairways, this home offers a unique blend of privacy, proximity, and luxury living.Don’t miss your chance to live across from one of the area’s most sought-after golf clubs in a home that truly has it all.
Contact an agent
Home facts
- Year built:1998
- Listing Id #:4281929
- Updated:July 31, 2025 at 01:11 AM
Rooms and interior
- Bedrooms:2
- Total bathrooms:3
- Full bathrooms:2
- Half bathrooms:1
- Living area:2,308 sq. ft.
Heating and cooling
- Cooling:Heat Pump
- Heating:Heat Pump
Structure and exterior
- Year built:1998
- Building area:2,308 sq. ft.
- Lot area:0.06 Acres
Schools
- High school:Unspecified
- Elementary school:Unspecified
Utilities
- Sewer:Public Sewer
Finances and disclosures
- Price:$775,000
- Price per sq. ft.:$335.79
New listings near 845 Eagles Nest Road
- New
 $369,000Active3 beds 2 baths1,386 sq. ft.
$369,000Active3 beds 2 baths1,386 sq. ft.93 Valley View Circle, Waynesville, NC 28786
MLS# 4283614Listed by: 1ST CHOICE REALTY - New
 $2,700,000Active5 beds 5 baths8,165 sq. ft.
$2,700,000Active5 beds 5 baths8,165 sq. ft.2200 Camp Branch Road, Waynesville, NC 28786
MLS# 4208410Listed by: PREMIER SOTHEBYS INTERNATIONAL REALTY - New
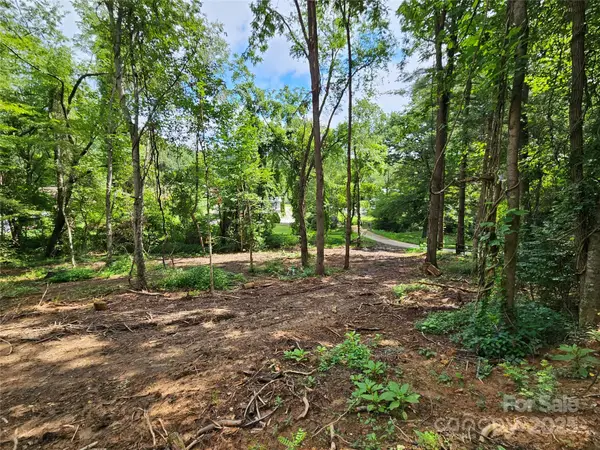 $152,490Active0.66 Acres
$152,490Active0.66 Acres000 Dolan Road #1, Waynesville, NC 28786
MLS# 4290710Listed by: KELLER WILLIAMS GREAT SMOKIES - New
 $111,090Active0.48 Acres
$111,090Active0.48 Acres000 Dolan Road #2, Waynesville, NC 28786
MLS# 4291299Listed by: KELLER WILLIAMS GREAT SMOKIES - New
 $177,790Active0.77 Acres
$177,790Active0.77 Acres000 Dolan Road #3, Waynesville, NC 28786
MLS# 4291311Listed by: KELLER WILLIAMS GREAT SMOKIES - New
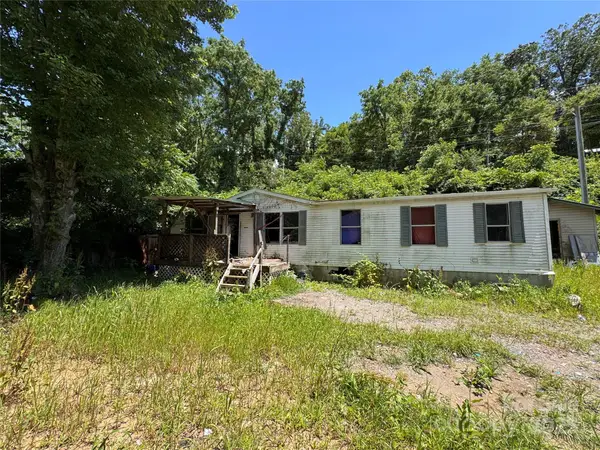 $120,000Active3 beds 2 baths
$120,000Active3 beds 2 baths64 P J Drive, Waynesville, NC 28786
MLS# 4290809Listed by: FATHOM REALTY - New
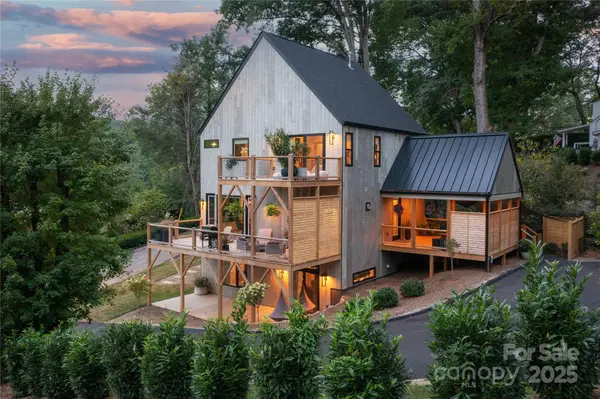 $1,299,111Active5 beds 4 baths2,936 sq. ft.
$1,299,111Active5 beds 4 baths2,936 sq. ft.171 Surrey Road, Waynesville, NC 28786
MLS# 4272050Listed by: LANDCRAZY.COM - New
 $495,000Active3 beds 2 baths1,971 sq. ft.
$495,000Active3 beds 2 baths1,971 sq. ft.280 Apple Blossom Lane, Waynesville, NC 28786
MLS# 4291007Listed by: ALLEN TATE/BEVERLY-HANKS WAYNESVILLE - New
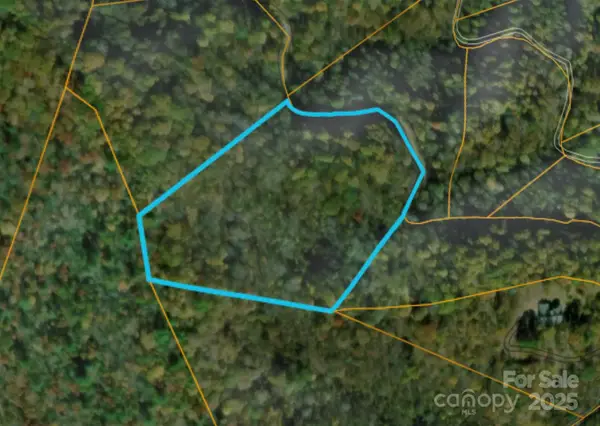 $44,900Active6.89 Acres
$44,900Active6.89 Acres00 Teaberry Ridge Road, Waynesville, NC 28785
MLS# 4290479Listed by: CHOSEN REALTY OF NC LLC - New
 $625,000Active4 beds 3 baths2,096 sq. ft.
$625,000Active4 beds 3 baths2,096 sq. ft.201 Liberty Road, Waynesville, NC 28785
MLS# 4290185Listed by: ALLEN TATE/BEVERLY-HANKS WAYNESVILLE
