102 Bancroft Court, West End, NC 27376
Local realty services provided by:ERA Strother Real Estate

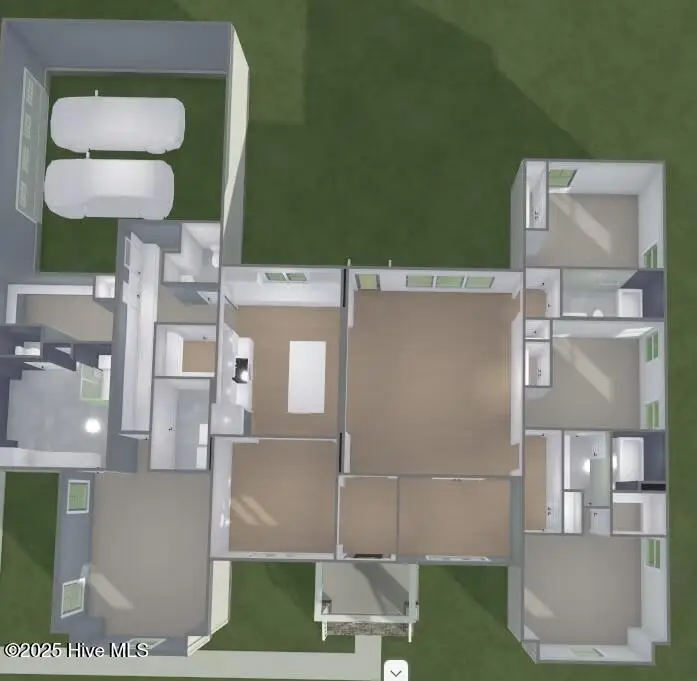
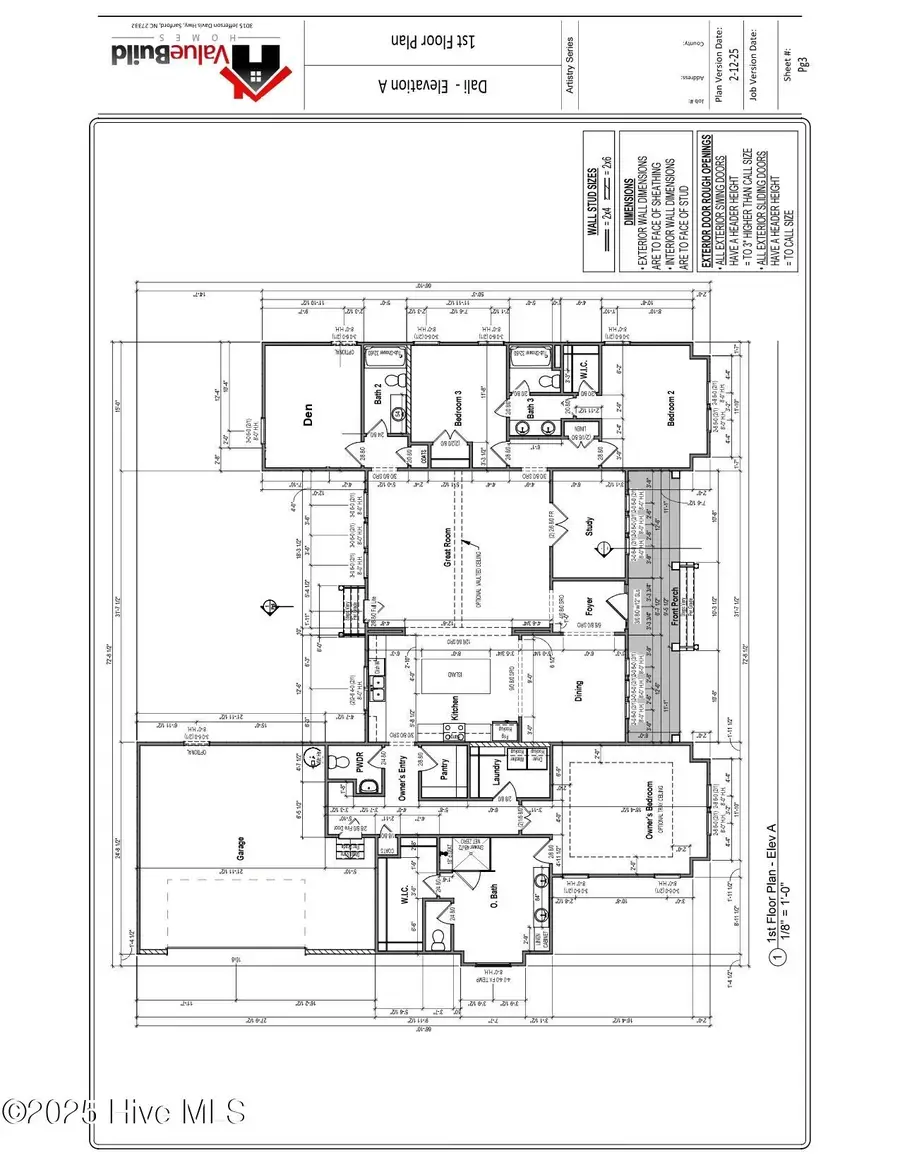
102 Bancroft Court,West End, NC 27376
$671,890
- 3 Beds
- 4 Baths
- 2,616 sq. ft.
- Single family
- Active
Listed by:tony barnes
Office:keller williams pinehurst
MLS#:100514193
Source:NC_CCAR
Price summary
- Price:$671,890
- Price per sq. ft.:$256.84
About this home
Southern charm overflows from this beautifully inviting country farmhouse, with a golf-front view, from Pinefield Homes.
Nestled ''just out of bounds'' on Beacon Ridge Golf Course in the Seven Lakes West gated community, this ranch-style layout makes for a totally accessible and open 2,616 square feet of living space, while 3 bedrooms, a den and 3.5 baths are perfect for a new or growing family.
Our Dali's plan's best feature is its open concept design that joins 10' ceiling or optional vaulted family room ceiling great room with an impressive kitchen with center island and walk-in pantry, and formal dining area.
Notice how every bedroom has a walk-in closet, including the owner's bedroom which also offers an optional tray ceiling and includes a spacious en-suite bath.
Last, a standard 2 or optional 3-car garage with a separate entry door completes this beautiful home.
The Dali stuns with 10' ceilings, 42 inch cabinets in the kitchen, a large island for gathering, metal roofing above your front porch and Hardie Siding for an elevated look.
The lot features over a half-acre of land with nearly 115 ft of prime Beacon Ridge Golf Course frontage.
There is also a valid 3-bedroom septic permit until 12/2025. Build your dream home on the golf course, and enjoy the use of the 1,000 acre, pristine, spring-fed Lake Auman too!
Seven Lakes West is a sought after gated community near Pinehurst that offers a marina and beach on Lake Auman, community center, basketball, tennis, and pickleball courts, a community pool, a post office, walking trails, playgrounds, a golf course (for an additional fee), and much more!
Located around a 12-minute drive to the international tourist destination of Pinehurst Resort and Country Club, and around 2 hours to either the coast of N.C. or the Blue Ridge Mountains respectively, you'll find that this is the perfect location to call home.
This is a new construction presale listing. The lot is available for sale- with no obligation to use Pinefield Homes as your builder. HOWEVER, they are offering as low as a 4.89 percent interest rate (as of June 2025) on a 30-year loan depending on loan to value and credit score, etc with preferred lender.
Have a look at this beautiful, golf-front lot today in Seven Lakes West!
Contact an agent
Home facts
- Year built:2025
- Listing Id #:100514193
- Added:58 day(s) ago
- Updated:August 15, 2025 at 10:12 AM
Rooms and interior
- Bedrooms:3
- Total bathrooms:4
- Full bathrooms:3
- Half bathrooms:1
- Living area:2,616 sq. ft.
Heating and cooling
- Cooling:Central Air
- Heating:Electric, Forced Air, Heat Pump, Heating
Structure and exterior
- Roof:Architectural Shingle, Metal
- Year built:2025
- Building area:2,616 sq. ft.
- Lot area:0.53 Acres
Schools
- High school:Pinecrest High
- Middle school:West Pine Middle
- Elementary school:West End Elementary
Finances and disclosures
- Price:$671,890
- Price per sq. ft.:$256.84
New listings near 102 Bancroft Court
- New
 $368,000Active3 beds 3 baths1,810 sq. ft.
$368,000Active3 beds 3 baths1,810 sq. ft.102 Seminole Court, West End, NC 27376
MLS# 100525048Listed by: RE/MAX PRIME PROPERTIES - New
 $340,000Active3 beds 3 baths2,000 sq. ft.
$340,000Active3 beds 3 baths2,000 sq. ft.101 Dorset Road, West End, NC 27376
MLS# 100524436Listed by: KELLER WILLIAMS PINEHURST - New
 $565,000Active4 beds 3 baths2,838 sq. ft.
$565,000Active4 beds 3 baths2,838 sq. ft.102 Dartmoor Lane, West End, NC 27376
MLS# 100524441Listed by: KELLER WILLIAMS PINEHURST - New
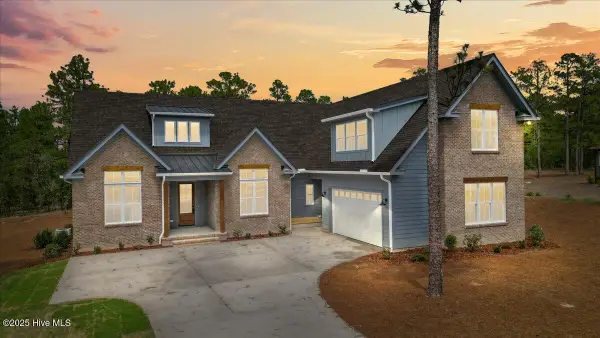 $917,695Active5 beds 4 baths3,600 sq. ft.
$917,695Active5 beds 4 baths3,600 sq. ft.150 Sugar Sand Lane, West End, NC 27376
MLS# 100523941Listed by: EVERYTHING PINES PARTNERS LLC - New
 $445,000Active3 beds 3 baths2,008 sq. ft.
$445,000Active3 beds 3 baths2,008 sq. ft.102 Dorset Road, West End, NC 27376
MLS# 100523644Listed by: PREMIER REAL ESTATE OF THE SANDHILLS LLC  $50,000Pending0.56 Acres
$50,000Pending0.56 Acres116 Phillips Drive, West End, NC 27376
MLS# 100523361Listed by: KELLER WILLIAMS PINEHURST $350,000Pending3 beds 3 baths1,655 sq. ft.
$350,000Pending3 beds 3 baths1,655 sq. ft.1001 Juniper Lake Road, West End, NC 27376
MLS# 100523284Listed by: PINELAND PROPERTY GROUP LLC- New
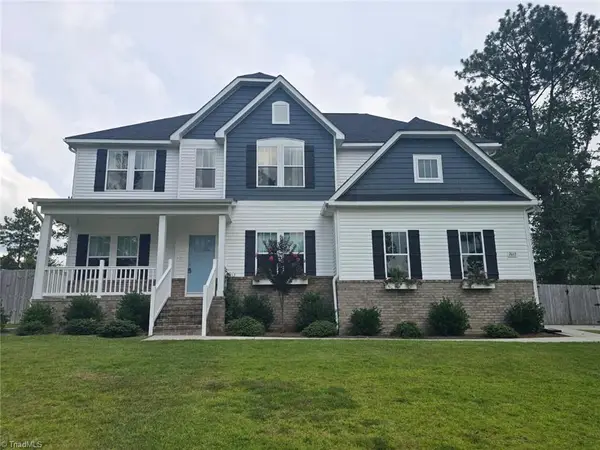 $519,900Active4 beds 3 baths
$519,900Active4 beds 3 baths7013 Harrison Lane, West End, NC 27376
MLS# 1189853Listed by: PINELAND PROPERTY GROUP  $410,000Active3 beds 3 baths2,100 sq. ft.
$410,000Active3 beds 3 baths2,100 sq. ft.146 E Devonshire Avenue, West End, NC 27376
MLS# 100522248Listed by: PAM JENSEN PROPERTIES LLC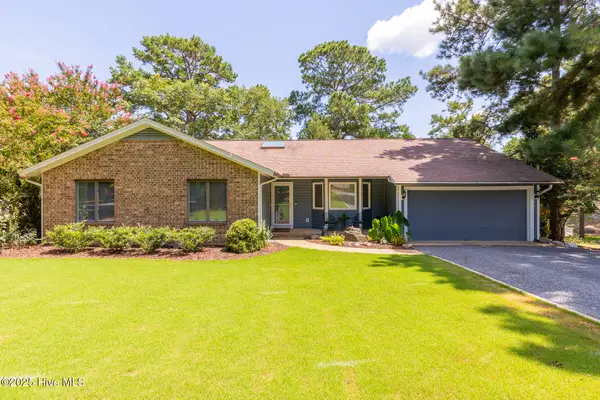 $415,000Pending3 beds 2 baths1,763 sq. ft.
$415,000Pending3 beds 2 baths1,763 sq. ft.106 Fox Run Court, West End, NC 27376
MLS# 100522253Listed by: RE/MAX PRIME PROPERTIES
