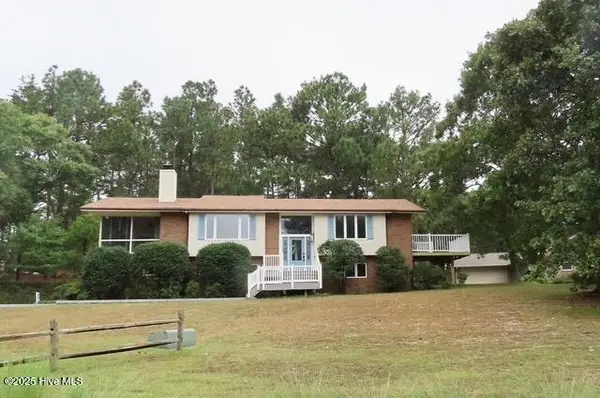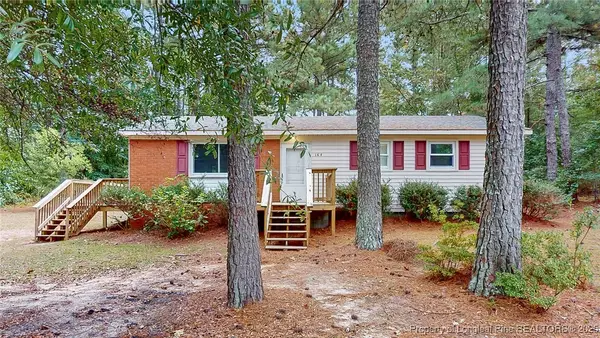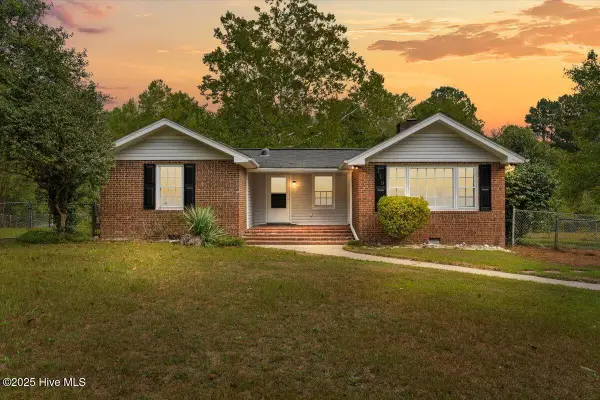113 Dubose Drive, West End, NC 27376
Local realty services provided by:ERA Strother Real Estate
Listed by:martha gentry
Office:the gentry team
MLS#:100510457
Source:NC_CCAR
Price summary
- Price:$699,900
- Price per sq. ft.:$193.34
About this home
This thoughtfully designed Pat McPharlin home offers a rare combination of space, privacy, and flexibility, perfect for growing families or those seeking multi-generational living options. Located on a quiet cul-de-sac with a large, lush grassy yard, the property is ideal for outdoor play and entertainment. The home offers a wonderful floorplan and lots of great features such as hardwood floors and crown molding in the main living areas. A spacious living room has a gas log fireplace and opens to a formal dining room. The kitchen has custom wood cabinetry, dark granite counters, stainless steel appliances and bright breakfast nook. The adjoining keeping room is by sliding glass doors opening to a back deck perfect for the family to gather before meals or after. A secluded primary suite has a spacious bedroom, walk-in closet and en-suite bath with double sink vanity, jetted garden tub and step-in tile shower. The main level also includes a dedicated office with a large window for natural light, bedroom with a cathedral ceiling and large window, full bath and laundry room that has a commode. A lower level walkout basement is perfectly suited for use as an in-law suite with its own outside entrance. It has a huge family-rec room with fireplace, offering ample room for work, relaxation, and recreation. A junior master suite on the lower level provides privacy and could easily be converted into a separate unit, just add a kitchenette. And one of the standout features is 750 square feet of valuable storage space, part of which is currently used as a home gym. New dishwasher has been installed, and new roof installed June 2025. Whether you're entertaining, working from home, or looking for flexible living arrangements, this home delivers on all fronts.
Contact an agent
Home facts
- Year built:2005
- Listing ID #:100510457
- Added:122 day(s) ago
- Updated:September 29, 2025 at 10:26 AM
Rooms and interior
- Bedrooms:4
- Total bathrooms:5
- Full bathrooms:4
- Half bathrooms:1
- Living area:3,620 sq. ft.
Heating and cooling
- Cooling:Central Air
- Heating:Electric, Fireplace(s), Heat Pump, Heating, Propane
Structure and exterior
- Roof:Composition
- Year built:2005
- Building area:3,620 sq. ft.
- Lot area:0.53 Acres
Schools
- High school:Pinecrest
- Middle school:West Pine Middle
- Elementary school:West End Elementary
Utilities
- Water:County Water, Water Connected
Finances and disclosures
- Price:$699,900
- Price per sq. ft.:$193.34
- Tax amount:$2,412 (2024)
New listings near 113 Dubose Drive
- New
 $319,000Active3 beds 2 baths1,966 sq. ft.
$319,000Active3 beds 2 baths1,966 sq. ft.104 E Devonshire Avenue, West End, NC 27376
MLS# 100533167Listed by: SANDHILL REALTY - New
 $38,500Active0.5 Acres
$38,500Active0.5 Acres105 Shropshire Lane, West End, NC 27376
MLS# 750817Listed by: KELLER WILLIAMS REALTY (FAYETTEVILLE) - New
 $395,000Active3 beds 2 baths1,967 sq. ft.
$395,000Active3 beds 2 baths1,967 sq. ft.252 Vivian Street, West End, NC 27376
MLS# 100532260Listed by: KELLER WILLIAMS PINEHURST  $569,000Pending3 beds 2 baths1,899 sq. ft.
$569,000Pending3 beds 2 baths1,899 sq. ft.104 Calmwater Lane, Seven Lakes, NC 27376
MLS# 100529615Listed by: CATHY BREEDEN REALTY- New
 $429,999Active4 beds 2 baths1,877 sq. ft.
$429,999Active4 beds 2 baths1,877 sq. ft.146 Devonshire Avenue W, West End, NC 27376
MLS# 100532329Listed by: MEESE PROPERTY GROUP, LLC - New
 $185,000Active3 beds 2 baths1,050 sq. ft.
$185,000Active3 beds 2 baths1,050 sq. ft.164 Happy Valley Road, West End, NC 27376
MLS# 749781Listed by: RE/MAX REAL ESTATE SERVICE - New
 $905,000Active5 beds 5 baths3,110 sq. ft.
$905,000Active5 beds 5 baths3,110 sq. ft.145 Sugar Sand Lane, West End, NC 27376
MLS# 100531758Listed by: EVERYTHING PINES PARTNERS LLC - New
 $555,000Active4 beds 2 baths1,748 sq. ft.
$555,000Active4 beds 2 baths1,748 sq. ft.119 Bluebird Lane, West End, NC 27376
MLS# 100531561Listed by: KELLER WILLIAMS PINEHURST - New
 $45,000Active0.18 Acres
$45,000Active0.18 Acres125 Juniper Lake Road, West End, NC 27376
MLS# 100531417Listed by: THE GENTRY TEAM - New
 $750,000Active3 beds 3 baths2,716 sq. ft.
$750,000Active3 beds 3 baths2,716 sq. ft.121 Lakeview Point, West End, NC 27376
MLS# 100531420Listed by: THE GENTRY TEAM
