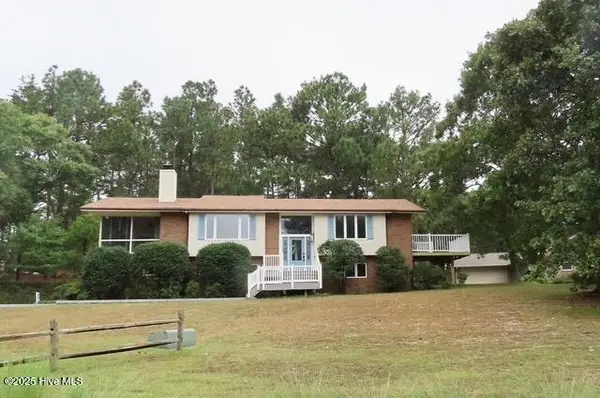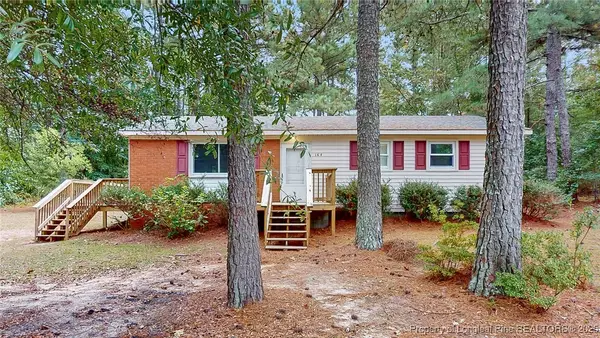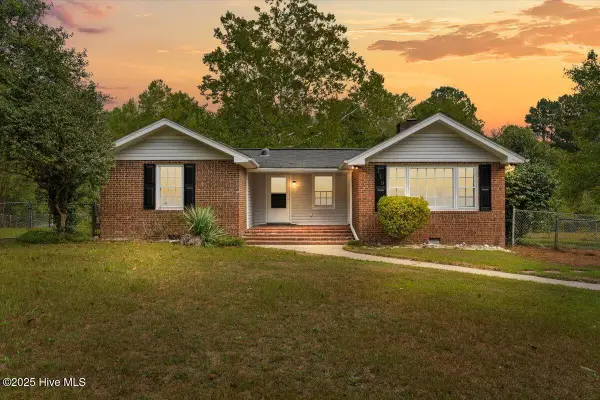114 Andrews Drive, West End, NC 27376
Local realty services provided by:ERA Strother Real Estate
Listed by:martha gentry
Office:the gentry team
MLS#:100518270
Source:NC_CCAR
Price summary
- Price:$695,000
- Price per sq. ft.:$300.87
About this home
Enjoy water and stunning sunset views from this beautiful all-brick custom home, perfectly situated in Seven Lakes West. This meticulously maintained residence offers stylish, one-level living with an open, light-filled floor plan and quality upgrades throughout. Step inside to find hardwood floors flowing through the main living areas and deep crown moldings accenting high, smooth ceilings. The living and dining rooms are filled with natural light, featuring lots of windows and glass doors that lead to a side deck, ideal for morning coffee or watching the sunset. A bright enclosed sunroom with wood floors and walls of windows offers a tranquil spot to relax year-round. The spacious kitchen boasts all-new stainless-steel appliances, and the gas log fireplace adds warmth and charm to the living room. The home features a split bedroom layout for added privacy. The primary suite impresses with new hardwood flooring, private deck access, and a spa-like en-suite bath with a double vanity, sit-down makeup station, jetted garden tub, separate tub/shower room, and a large walk-in closet. The two guest bedrooms feature plush carpet, generous closet space, and share a full bath. Additional highlights include a new roof (May 2025), updated lighting, new toilets, new washer/dryer, fresh interior paint, an outside generator plug and lots of storage space. Whether you're looking for serenity, community, or an active lifestyle, this home delivers it all in pristine condition. Schedule your private tour today!
Contact an agent
Home facts
- Year built:2003
- Listing ID #:100518270
- Added:80 day(s) ago
- Updated:September 29, 2025 at 10:35 AM
Rooms and interior
- Bedrooms:3
- Total bathrooms:3
- Full bathrooms:2
- Half bathrooms:1
- Living area:2,310 sq. ft.
Heating and cooling
- Cooling:Central Air
- Heating:Electric, Fireplace(s), Heat Pump, Heating, Propane
Structure and exterior
- Roof:Composition
- Year built:2003
- Building area:2,310 sq. ft.
- Lot area:0.51 Acres
Schools
- High school:Pinecrest
- Middle school:West Pine Middle
- Elementary school:West End Elementary
Utilities
- Water:County Water, Water Connected
Finances and disclosures
- Price:$695,000
- Price per sq. ft.:$300.87
- Tax amount:$1,905 (2024)
New listings near 114 Andrews Drive
- New
 $319,000Active3 beds 2 baths1,966 sq. ft.
$319,000Active3 beds 2 baths1,966 sq. ft.104 E Devonshire Avenue, West End, NC 27376
MLS# 100533167Listed by: SANDHILL REALTY - New
 $38,500Active0.5 Acres
$38,500Active0.5 Acres105 Shropshire Lane, West End, NC 27376
MLS# 750817Listed by: KELLER WILLIAMS REALTY (FAYETTEVILLE) - New
 $395,000Active3 beds 2 baths1,967 sq. ft.
$395,000Active3 beds 2 baths1,967 sq. ft.252 Vivian Street, West End, NC 27376
MLS# 100532260Listed by: KELLER WILLIAMS PINEHURST  $569,000Pending3 beds 2 baths1,899 sq. ft.
$569,000Pending3 beds 2 baths1,899 sq. ft.104 Calmwater Lane, Seven Lakes, NC 27376
MLS# 100529615Listed by: CATHY BREEDEN REALTY- New
 $429,999Active4 beds 2 baths1,877 sq. ft.
$429,999Active4 beds 2 baths1,877 sq. ft.146 Devonshire Avenue W, West End, NC 27376
MLS# 100532329Listed by: MEESE PROPERTY GROUP, LLC - New
 $185,000Active3 beds 2 baths1,050 sq. ft.
$185,000Active3 beds 2 baths1,050 sq. ft.164 Happy Valley Road, West End, NC 27376
MLS# 749781Listed by: RE/MAX REAL ESTATE SERVICE - New
 $905,000Active5 beds 5 baths3,110 sq. ft.
$905,000Active5 beds 5 baths3,110 sq. ft.145 Sugar Sand Lane, West End, NC 27376
MLS# 100531758Listed by: EVERYTHING PINES PARTNERS LLC - New
 $555,000Active4 beds 2 baths1,748 sq. ft.
$555,000Active4 beds 2 baths1,748 sq. ft.119 Bluebird Lane, West End, NC 27376
MLS# 100531561Listed by: KELLER WILLIAMS PINEHURST - New
 $45,000Active0.18 Acres
$45,000Active0.18 Acres125 Juniper Lake Road, West End, NC 27376
MLS# 100531417Listed by: THE GENTRY TEAM - New
 $750,000Active3 beds 3 baths2,716 sq. ft.
$750,000Active3 beds 3 baths2,716 sq. ft.121 Lakeview Point, West End, NC 27376
MLS# 100531420Listed by: THE GENTRY TEAM
