116 Pinesage Drive, West End, NC 27376
Local realty services provided by:ERA Strother Real Estate
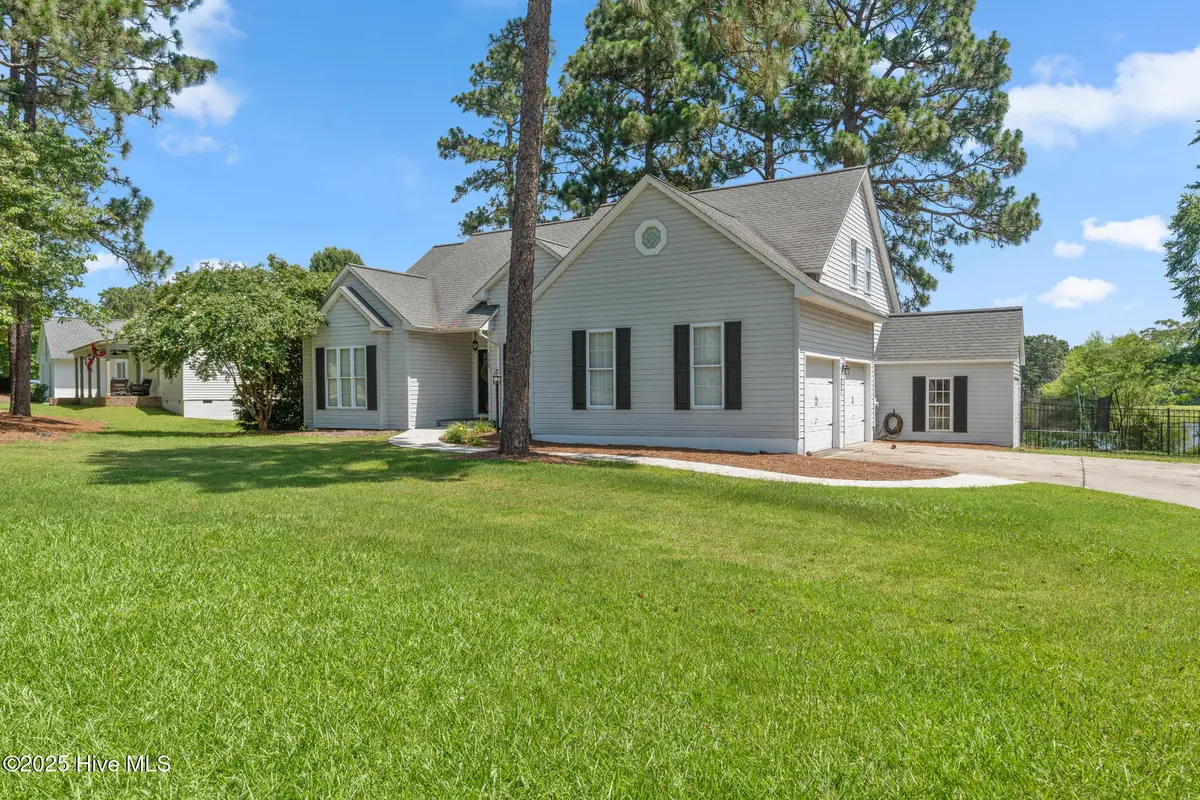
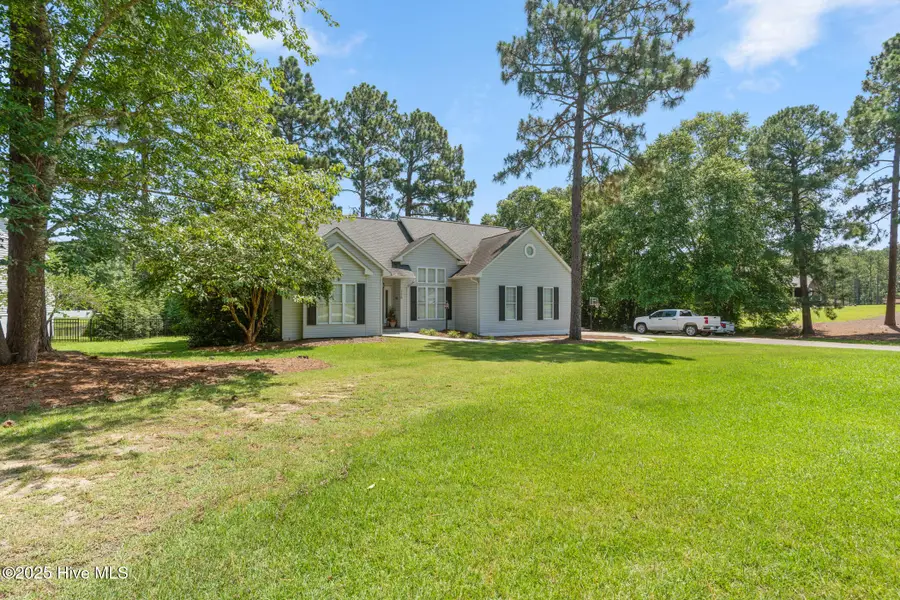

116 Pinesage Drive,West End, NC 27376
$450,000
- 3 Beds
- 3 Baths
- 2,139 sq. ft.
- Single family
- Pending
Listed by:kenneth russell edwards
Office:premier real estate of the sandhills llc.
MLS#:100517690
Source:NC_CCAR
Price summary
- Price:$450,000
- Price per sq. ft.:$210.38
About this home
Welcome to this stunning waterfront home in the desirable Pinesage Subdivision! Set in a picturesque location and impeccably maintained, this residence offers a perfect blend of elegance and comfort.
Step into the inviting foyer and discover a beautiful dining room and spacious family room featuring soaring ceilings, a cozy fireplace, and gleaming hardwood floors. The open-concept kitchen is a chef's dream, complete with granite countertops, stainless steel appliances, an eat-in area, half bath, and a convenient mudroom.
The luxurious main-floor master suite is a true retreat, boasting new flooring, a walk-in closet, double vanity, whirlpool tub, separate stand-up shower, private toilet area, and a dedicated makeup vanity.
Upstairs, you'll find two additional bedrooms, a charming play area, and another full bathroom — perfect for family or guests.
Outside, enjoy the beautifully landscaped yard, new iron rod fenced-in backyard, and covered back deck — ideal for relaxing or entertaining while taking in the breathtaking water views. Additional features include a two-car attached garage and an attached storage area.
This home is truly a rare find!
Contact an agent
Home facts
- Year built:1995
- Listing Id #:100517690
- Added:38 day(s) ago
- Updated:July 30, 2025 at 07:40 AM
Rooms and interior
- Bedrooms:3
- Total bathrooms:3
- Full bathrooms:2
- Half bathrooms:1
- Living area:2,139 sq. ft.
Heating and cooling
- Cooling:Central Air
- Heating:Electric, Heat Pump, Heating
Structure and exterior
- Roof:Architectural Shingle
- Year built:1995
- Building area:2,139 sq. ft.
- Lot area:0.7 Acres
Schools
- High school:Pinecrest High
- Middle school:West Pine Middle
- Elementary school:West Pine Elementary
Utilities
- Water:Municipal Water Available, Water Connected
- Sewer:Sewer Connected
Finances and disclosures
- Price:$450,000
- Price per sq. ft.:$210.38
New listings near 116 Pinesage Drive
- New
 $368,000Active3 beds 3 baths1,810 sq. ft.
$368,000Active3 beds 3 baths1,810 sq. ft.102 Seminole Court, West End, NC 27376
MLS# 100525048Listed by: RE/MAX PRIME PROPERTIES - New
 $340,000Active3 beds 3 baths2,000 sq. ft.
$340,000Active3 beds 3 baths2,000 sq. ft.101 Dorset Road, West End, NC 27376
MLS# 100524436Listed by: KELLER WILLIAMS PINEHURST - New
 $565,000Active4 beds 3 baths2,838 sq. ft.
$565,000Active4 beds 3 baths2,838 sq. ft.102 Dartmoor Lane, West End, NC 27376
MLS# 100524441Listed by: KELLER WILLIAMS PINEHURST - New
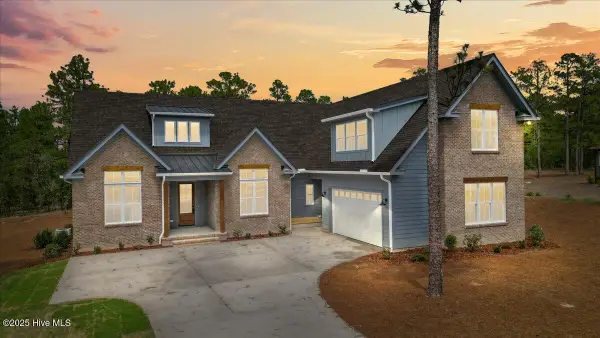 $917,695Active5 beds 4 baths3,600 sq. ft.
$917,695Active5 beds 4 baths3,600 sq. ft.150 Sugar Sand Lane, West End, NC 27376
MLS# 100523941Listed by: EVERYTHING PINES PARTNERS LLC - New
 $445,000Active3 beds 3 baths2,008 sq. ft.
$445,000Active3 beds 3 baths2,008 sq. ft.102 Dorset Road, West End, NC 27376
MLS# 100523644Listed by: PREMIER REAL ESTATE OF THE SANDHILLS LLC  $50,000Pending0.56 Acres
$50,000Pending0.56 Acres116 Phillips Drive, West End, NC 27376
MLS# 100523361Listed by: KELLER WILLIAMS PINEHURST $350,000Pending3 beds 3 baths1,655 sq. ft.
$350,000Pending3 beds 3 baths1,655 sq. ft.1001 Juniper Lake Road, West End, NC 27376
MLS# 100523284Listed by: PINELAND PROPERTY GROUP LLC- New
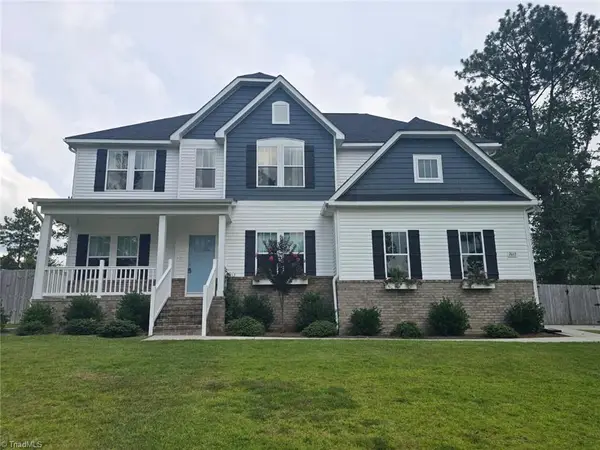 $519,900Active4 beds 3 baths
$519,900Active4 beds 3 baths7013 Harrison Lane, West End, NC 27376
MLS# 1189853Listed by: PINELAND PROPERTY GROUP  $410,000Active3 beds 3 baths2,100 sq. ft.
$410,000Active3 beds 3 baths2,100 sq. ft.146 E Devonshire Avenue, West End, NC 27376
MLS# 100522248Listed by: PAM JENSEN PROPERTIES LLC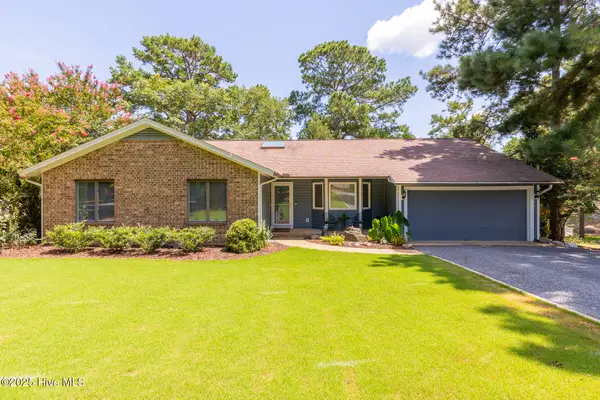 $415,000Pending3 beds 2 baths1,763 sq. ft.
$415,000Pending3 beds 2 baths1,763 sq. ft.106 Fox Run Court, West End, NC 27376
MLS# 100522253Listed by: RE/MAX PRIME PROPERTIES
