118 Devonshire Avenue E, West End, NC 27376
Local realty services provided by:ERA Strother Real Estate
Listed by: gabriel kassebaum
Office: carolina property sales
MLS#:100531273
Source:NC_CCAR
Price summary
- Price:$450,000
- Price per sq. ft.:$166.3
About this home
* Seller now offering $10,000 for rate buy down or additional improvements!
Welcome to this beautifully renovated 3-bedroom, 2-bath home conveniently located just inside the gate on the 1st fairway of the Tufts-designed Seven Lakes Golf Course, this home is only a short cart ride to the Clubhouse & Restaurant. This residence boasts exceptional curb appeal and is truly move-in-ready.
Every detail reflects superior quality and long-term durability, featuring:
*New architectural shingle roof
*New fiber cement siding
*New gutters and downspouts
*New windows and doors
*New LVP flooring
*New ABS plumbing system
*New 50-gallon water heater
*New 13.4 SEER2 4-ton HVAC system
*New septic tank and leach field
- Inside, the bright, open-concept floor plan seamlessly connects the living, dining, and kitchen areas — designed with today's modern lifestyle in mind.
The gourmet chef's kitchen boasts:
*KraftMaid soft-close cabinetry
*Samsung & LG stainless steel appliances
*Gorgeous granite countertops *Premium fixtures
Three generously sized bedrooms and two stylish bathrooms — including a ample 2nd floor primary bedroom an ensuite bath — provide comfort and privacy in a spa like setting. Whether relaxing indoors or taking in scenic golf course views, this home is the perfect setting for both everyday living and entertaining.
As a Seven Lakes resident, you'll enjoy a wealth of amenities — including lakes for boating, fishing, and swimming, plus parks, pool, tennis, pickleball, equestrian facilities, and a community center.
Schedule your showing today and experience this stunning residence in person!
Contact an agent
Home facts
- Year built:1981
- Listing ID #:100531273
- Added:55 day(s) ago
- Updated:November 13, 2025 at 11:27 AM
Rooms and interior
- Bedrooms:3
- Total bathrooms:2
- Full bathrooms:2
- Living area:2,706 sq. ft.
Heating and cooling
- Cooling:Central Air
- Heating:Electric, Heat Pump, Heating, Propane
Structure and exterior
- Roof:Architectural Shingle
- Year built:1981
- Building area:2,706 sq. ft.
- Lot area:0.59 Acres
Schools
- High school:Pinecrest High
- Middle school:West Pine Middle
- Elementary school:West End Elementary
Utilities
- Water:County Water
Finances and disclosures
- Price:$450,000
- Price per sq. ft.:$166.3
New listings near 118 Devonshire Avenue E
- New
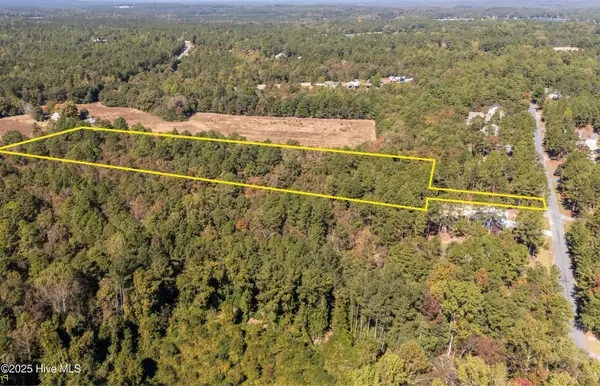 $105,000Active3.42 Acres
$105,000Active3.42 Acres123 Lancashire Lane, Seven Lakes, NC 27376
MLS# 100539477Listed by: CAROLINA PROPERTY SALES - New
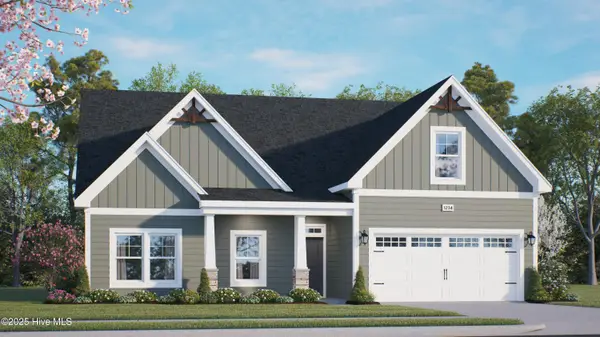 $459,900Active4 beds 2 baths2,070 sq. ft.
$459,900Active4 beds 2 baths2,070 sq. ft.Tbd Lancashire Lane, Seven Lakes, NC 27376
MLS# 100539628Listed by: CAROLINA PROPERTY SALES - New
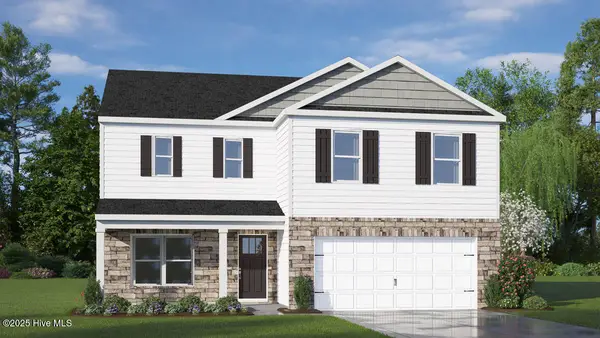 $379,940Active4 beds 3 baths2,340 sq. ft.
$379,940Active4 beds 3 baths2,340 sq. ft.3049 Platinum Circle, West End, NC 27376
MLS# 100540497Listed by: D.R. HORTON, INC. - Open Sat, 1 to 3pmNew
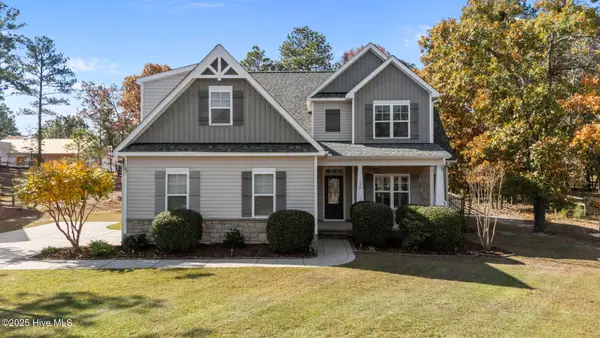 $499,900Active4 beds 4 baths2,690 sq. ft.
$499,900Active4 beds 4 baths2,690 sq. ft.114 Schever Road, West End, NC 27376
MLS# 100540468Listed by: BERKSHIRE HATHAWAY HS PINEHURST REALTY GROUP/PH - New
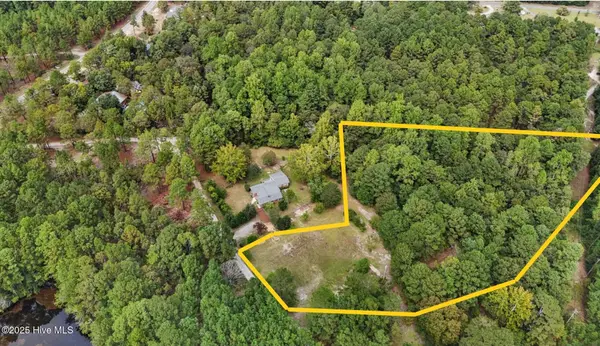 $175,000Active5 Acres
$175,000Active5 AcresTbd Bluebird A Lane, West End, NC 27376
MLS# 100540195Listed by: KELLER WILLIAMS PINEHURST - New
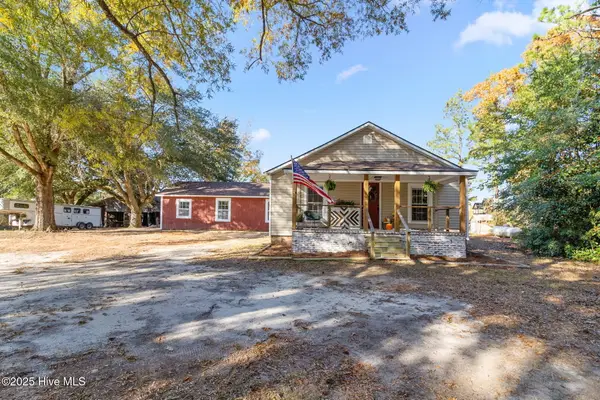 $479,000Active3 beds 2 baths1,877 sq. ft.
$479,000Active3 beds 2 baths1,877 sq. ft.832 Jackson Springs Road, Jackson Springs, NC 27281
MLS# 100540073Listed by: LIFE REALTY & MOORE - New
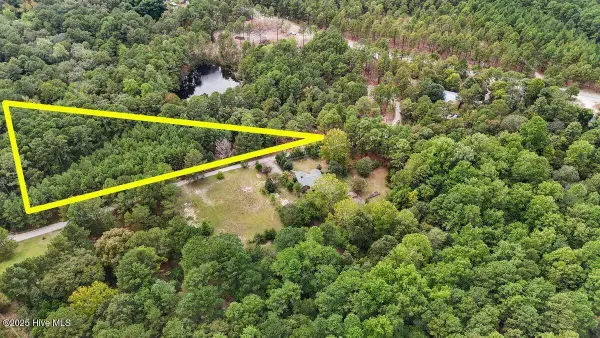 $150,000Active4.45 Acres
$150,000Active4.45 AcresTbd Bluebird Lane, West End, NC 27376
MLS# 100539751Listed by: KELLER WILLIAMS PINEHURST - New
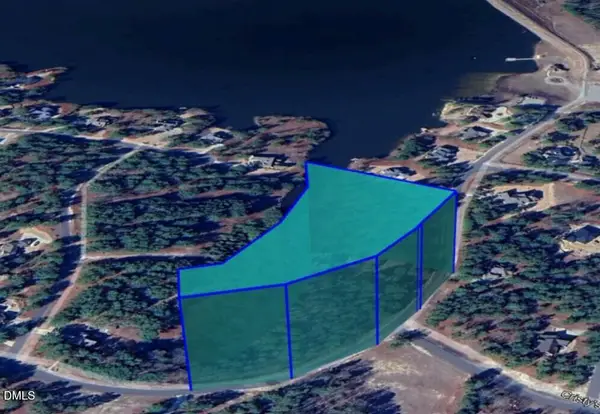 $167,445Active3.5 Acres
$167,445Active3.5 AcresLot #265 Broken Ridge Trail, West End, NC 27376
MLS# 10131324Listed by: CENTURY 21 VANGUARD - New
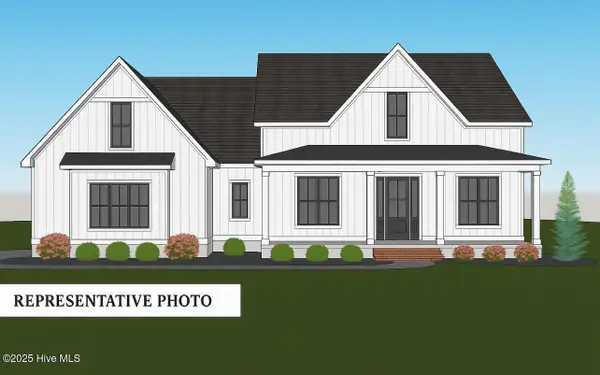 $650,000Active4 beds 3 baths2,345 sq. ft.
$650,000Active4 beds 3 baths2,345 sq. ft.182 Banbridge Drive, West End, NC 27376
MLS# 100539281Listed by: FREEDOM REALTY OF NC, LLC - Open Sat, 11am to 1pmNew
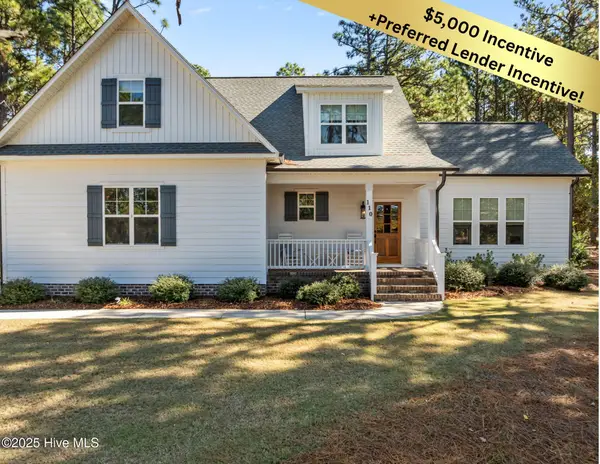 $565,000Active4 beds 3 baths2,651 sq. ft.
$565,000Active4 beds 3 baths2,651 sq. ft.110 Callis Circle, West End, NC 27376
MLS# 100539222Listed by: CAROLINA SUMMIT GROUP, LLC
