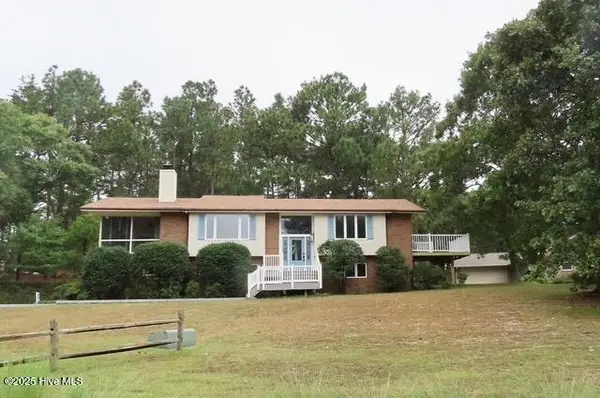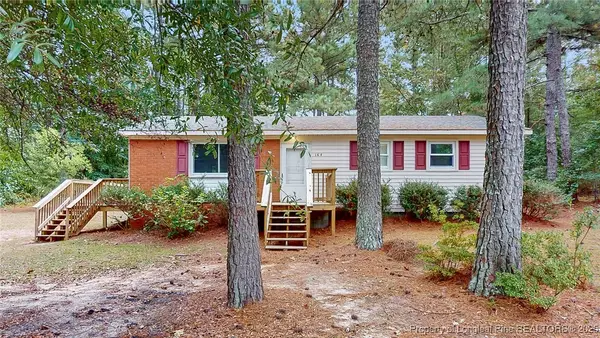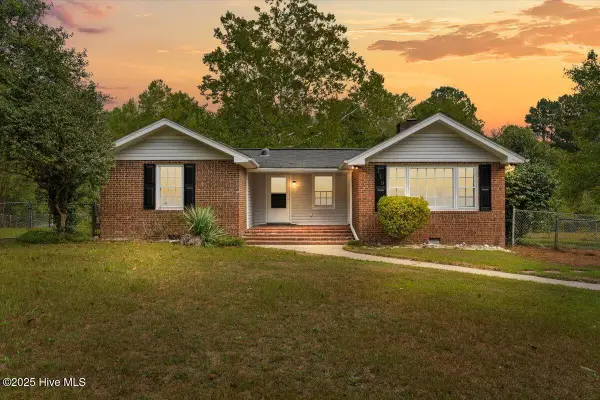118 Douglas Drive, West End, NC 27376
Local realty services provided by:ERA Strother Real Estate
Listed by:shannon a stites
Office:keller williams pinehurst
MLS#:100513690
Source:NC_CCAR
Price summary
- Price:$1,590,000
- Price per sq. ft.:$283.32
About this home
Waterfront on Lake Auman with views from nearly every room! Spacious home with spectacular views of the lake including both sunrise and sunset views and designed for pure relaxation and enjoyment. Clean and clear open water location with dock and bulkhead. Wonderful outdoor entertaining space with mature landscaping that offers desirable shade in the summer months, outdoor kitchen, various lounging spaces and more! Award-winning Bolton Builders custom home is all-brick with 3-story practical layout that offers a full bathroom and walk-in-closet in each of the 5 bedrooms--your guests will love it! Main level master suite with great lake views and opens to rear deck. Main level also features living room with dramatic stone fireplace, large formal dining, a true chef's kitchen with island and breakfast nook and featuring 6 burner Viking gas range (elec oven), convection microwave, pull-outs in cabinets and all the conveniences that a master chef desires! Tons of storage in the kitchen and throughout the entire home. Upper level features spacious loft with built-in office space plus two guest suites with ensuite baths, WIC and lake views plus a bonus room with additional staircase. Lower level features 2 more guest suites with full baths and WICs, kitchenette, living and dining area, extra room perfect for bunks, gym, craft room or home office. Rear deck with electric awning. Propane tank is buried and owned. 2 water heaters. Main level heat pump 2015. Bugout termite bond, Duke Power, Moore County water.Enjoy the amenities of Seven Lakes West --1000-acre Lake Auman, Johnson Point marina with beach/swimming area, playgrounds and gazebos, tennis and pickleball courts, basketball court, swimming pool, nature trails, community center and more! West End Schools!
Contact an agent
Home facts
- Year built:2001
- Listing ID #:100513690
- Added:106 day(s) ago
- Updated:September 29, 2025 at 07:46 AM
Rooms and interior
- Bedrooms:5
- Total bathrooms:7
- Full bathrooms:5
- Half bathrooms:2
- Living area:5,612 sq. ft.
Heating and cooling
- Cooling:Central Air
- Heating:Electric, Forced Air, Heat Pump, Heating
Structure and exterior
- Roof:Composition
- Year built:2001
- Building area:5,612 sq. ft.
- Lot area:0.49 Acres
Schools
- High school:Pinecrest High
- Middle school:West Pine Middle
- Elementary school:West End Elementary
Utilities
- Water:County Water, Water Connected
Finances and disclosures
- Price:$1,590,000
- Price per sq. ft.:$283.32
- Tax amount:$4,734 (2025)
New listings near 118 Douglas Drive
- New
 $319,000Active3 beds 2 baths1,966 sq. ft.
$319,000Active3 beds 2 baths1,966 sq. ft.104 E Devonshire Avenue, West End, NC 27376
MLS# 100533167Listed by: SANDHILL REALTY - New
 $38,500Active0.5 Acres
$38,500Active0.5 Acres105 Shropshire Lane, West End, NC 27376
MLS# 750817Listed by: KELLER WILLIAMS REALTY (FAYETTEVILLE) - New
 $395,000Active3 beds 2 baths1,967 sq. ft.
$395,000Active3 beds 2 baths1,967 sq. ft.252 Vivian Street, West End, NC 27376
MLS# 100532260Listed by: KELLER WILLIAMS PINEHURST  $569,000Pending3 beds 2 baths1,899 sq. ft.
$569,000Pending3 beds 2 baths1,899 sq. ft.104 Calmwater Lane, Seven Lakes, NC 27376
MLS# 100529615Listed by: CATHY BREEDEN REALTY- New
 $429,999Active4 beds 2 baths1,877 sq. ft.
$429,999Active4 beds 2 baths1,877 sq. ft.146 Devonshire Avenue W, West End, NC 27376
MLS# 100532329Listed by: MEESE PROPERTY GROUP, LLC - New
 $185,000Active3 beds 2 baths1,050 sq. ft.
$185,000Active3 beds 2 baths1,050 sq. ft.164 Happy Valley Road, West End, NC 27376
MLS# 749781Listed by: RE/MAX REAL ESTATE SERVICE - New
 $905,000Active5 beds 5 baths3,110 sq. ft.
$905,000Active5 beds 5 baths3,110 sq. ft.145 Sugar Sand Lane, West End, NC 27376
MLS# 100531758Listed by: EVERYTHING PINES PARTNERS LLC - New
 $555,000Active4 beds 2 baths1,748 sq. ft.
$555,000Active4 beds 2 baths1,748 sq. ft.119 Bluebird Lane, West End, NC 27376
MLS# 100531561Listed by: KELLER WILLIAMS PINEHURST - New
 $45,000Active0.18 Acres
$45,000Active0.18 Acres125 Juniper Lake Road, West End, NC 27376
MLS# 100531417Listed by: THE GENTRY TEAM - New
 $750,000Active3 beds 3 baths2,716 sq. ft.
$750,000Active3 beds 3 baths2,716 sq. ft.121 Lakeview Point, West End, NC 27376
MLS# 100531420Listed by: THE GENTRY TEAM
