120 Shagbark Court, West End, NC 27376
Local realty services provided by:ERA Strother Real Estate
120 Shagbark Court,West End, NC 27376
$595,000
- 3 Beds
- 4 Baths
- 3,233 sq. ft.
- Single family
- Active
Listed by: kim strange
Office: front runner realty group
MLS#:100513768
Source:NC_CCAR
Price summary
- Price:$595,000
- Price per sq. ft.:$184.04
About this home
Spectacular home on Lake Ramapo in Seven Lakes!! Quite cul-de-sac location just down from the Lake Ramapo park. Summer lake time fun and year round activities w/ HOA amenities that include pool, tennis, playground, lakes, horse stables, community center and more!!
This house has a wonderful & functional floor plan!
Entering the foyer you are greeted by a spacious living area with cathedral ceilings and fireplace. Adjacent to the living room is a dining area and kitchen w/ breakfast nook. Thru double doors off the dining room is a wonderful sunroom that leads to an exterior deck. Beautiful landscapes from all rooms on the rear of the house!
Close to the kitchen is the garage, laundry w/ full bath and stairs to the lower level and an outside entry.
The Primary bedroom overlooks the lake and has a roomy bathroom. Just down the hall are 2 spacious bedrooms that share a hall bathroom.
Downstairs recreational area w/an additional fireplace. mini kitchen and 1/2 bath. There is an extra room that would work great for a craft, play/hobbies, exercise room or even a 4th bedroom/ in law/guest suite. Note: No shower or tub on lower level and perked for a 3 bdr home. However, as mentioned above there is a full bath off the laundry! Lots of storage with the mechanical room and workshop w/ and outside entrance!
Upstairs is heated and cooled with a heat pump in all areas excluding the sunroom which has a Fujitsu mini split. Lower level has baseboard heat and A/C.
All appliances convey including the washer, dryer and refrigerator. There is a termite bond with Bug Out and the propane tank is leased with McNeill Oil. House is on a septic tank perked for 3 bdr and pumped approx 6 months ago. Well on left side of house and operates the irrigation and 2 hose bibs. The other hose bibs function with the city water. House is on city water. Work Bench in garage will convey.
Great floor plan and space for everyone plus LAKESIDE
Contact an agent
Home facts
- Year built:1985
- Listing ID #:100513768
- Added:136 day(s) ago
- Updated:November 13, 2025 at 11:27 AM
Rooms and interior
- Bedrooms:3
- Total bathrooms:4
- Full bathrooms:3
- Half bathrooms:1
- Living area:3,233 sq. ft.
Heating and cooling
- Cooling:Central Air, Heat Pump, Zoned
- Heating:Baseboard, Electric, Fireplace(s), Heat Pump, Heating, Propane
Structure and exterior
- Roof:Shingle
- Year built:1985
- Building area:3,233 sq. ft.
- Lot area:0.47 Acres
Schools
- High school:Pinecrest High
- Middle school:West Pine Middle
- Elementary school:West End Elementary
Utilities
- Water:Water Connected
Finances and disclosures
- Price:$595,000
- Price per sq. ft.:$184.04
New listings near 120 Shagbark Court
- New
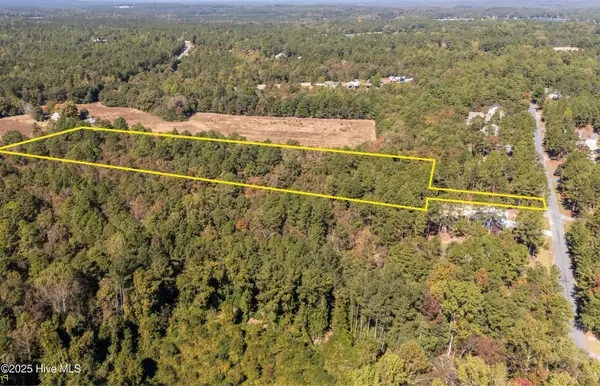 $105,000Active3.42 Acres
$105,000Active3.42 Acres123 Lancashire Lane, Seven Lakes, NC 27376
MLS# 100539477Listed by: CAROLINA PROPERTY SALES - New
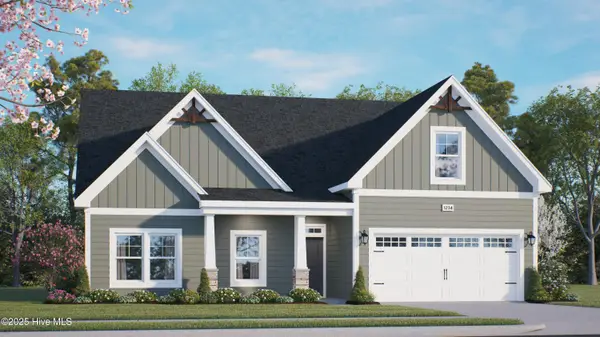 $459,900Active4 beds 2 baths2,070 sq. ft.
$459,900Active4 beds 2 baths2,070 sq. ft.Tbd Lancashire Lane, Seven Lakes, NC 27376
MLS# 100539628Listed by: CAROLINA PROPERTY SALES - New
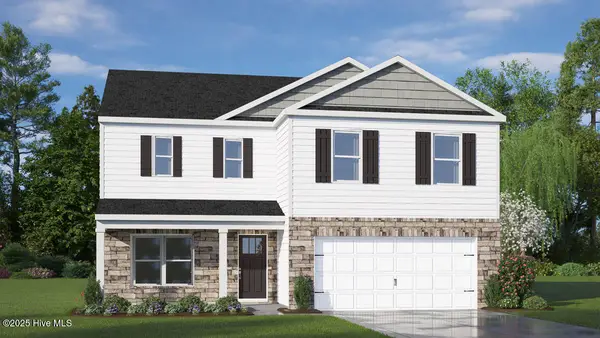 $379,940Active4 beds 3 baths2,340 sq. ft.
$379,940Active4 beds 3 baths2,340 sq. ft.3049 Platinum Circle, West End, NC 27376
MLS# 100540497Listed by: D.R. HORTON, INC. - Open Sat, 1 to 3pmNew
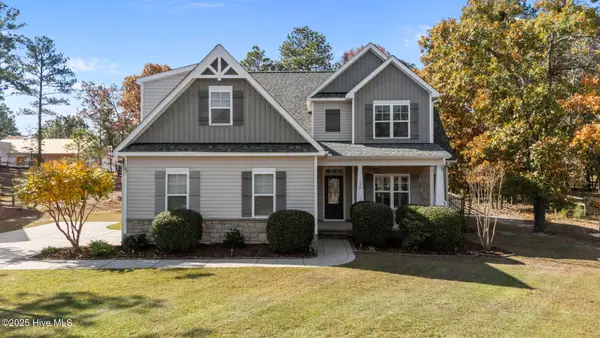 $499,900Active4 beds 4 baths2,690 sq. ft.
$499,900Active4 beds 4 baths2,690 sq. ft.114 Schever Road, West End, NC 27376
MLS# 100540468Listed by: BERKSHIRE HATHAWAY HS PINEHURST REALTY GROUP/PH - New
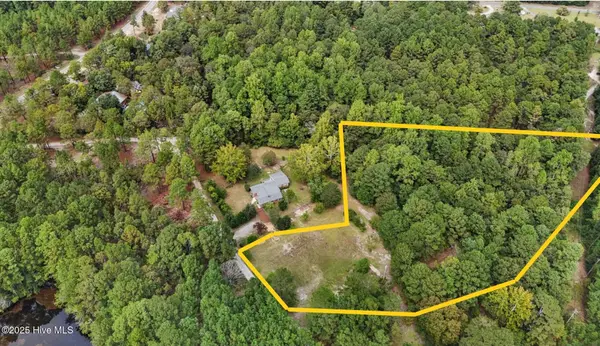 $175,000Active5 Acres
$175,000Active5 AcresTbd Bluebird A Lane, West End, NC 27376
MLS# 100540195Listed by: KELLER WILLIAMS PINEHURST - New
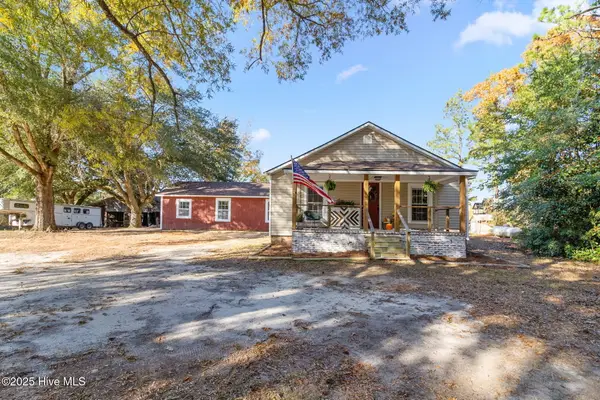 $479,000Active3 beds 2 baths1,877 sq. ft.
$479,000Active3 beds 2 baths1,877 sq. ft.832 Jackson Springs Road, Jackson Springs, NC 27281
MLS# 100540073Listed by: LIFE REALTY & MOORE - New
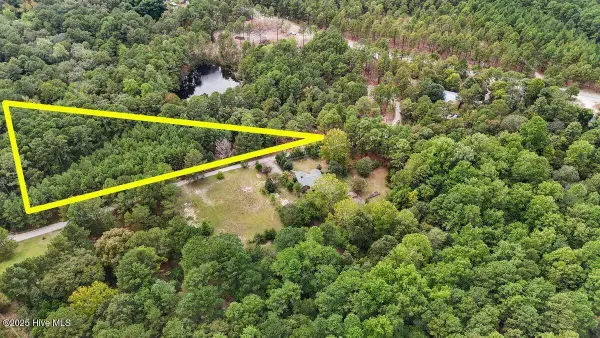 $150,000Active4.45 Acres
$150,000Active4.45 AcresTbd Bluebird Lane, West End, NC 27376
MLS# 100539751Listed by: KELLER WILLIAMS PINEHURST - New
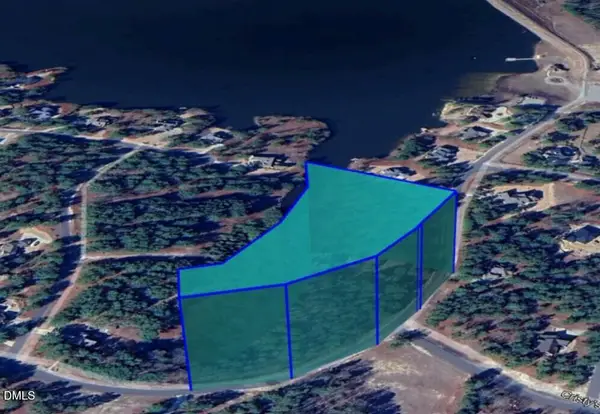 $167,445Active3.5 Acres
$167,445Active3.5 AcresLot #265 Broken Ridge Trail, West End, NC 27376
MLS# 10131324Listed by: CENTURY 21 VANGUARD - New
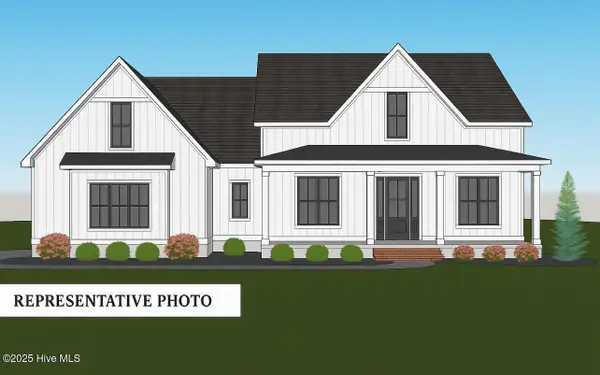 $650,000Active4 beds 3 baths2,345 sq. ft.
$650,000Active4 beds 3 baths2,345 sq. ft.182 Banbridge Drive, West End, NC 27376
MLS# 100539281Listed by: FREEDOM REALTY OF NC, LLC - Open Sat, 11am to 1pmNew
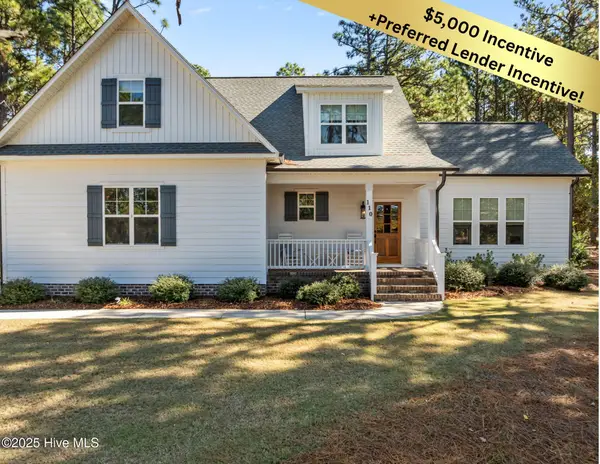 $565,000Active4 beds 3 baths2,651 sq. ft.
$565,000Active4 beds 3 baths2,651 sq. ft.110 Callis Circle, West End, NC 27376
MLS# 100539222Listed by: CAROLINA SUMMIT GROUP, LLC
