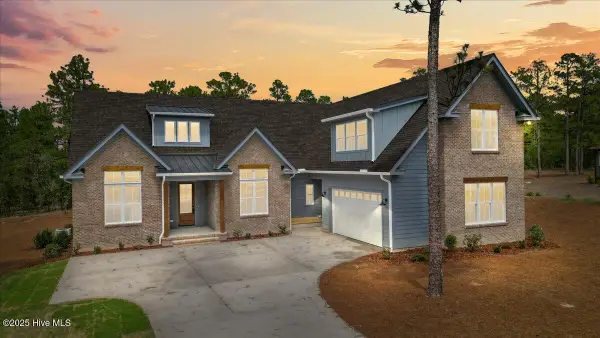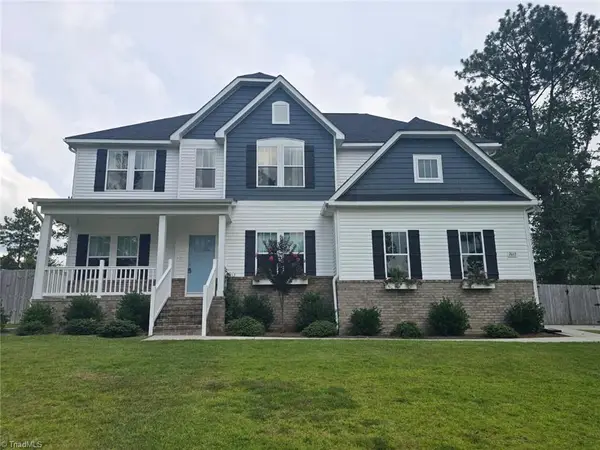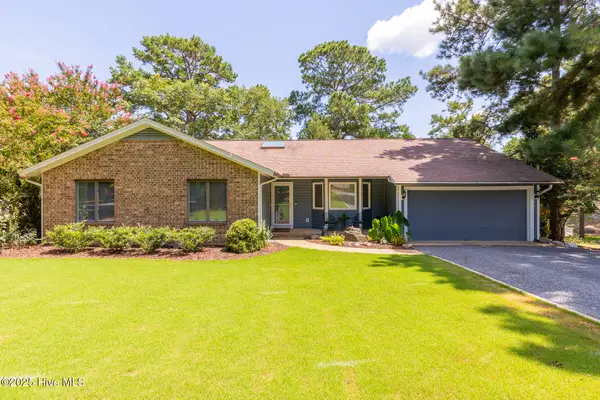122 Cambridge Lane, West End, NC 27376
Local realty services provided by:ERA Strother Real Estate



122 Cambridge Lane,West End, NC 27376
$415,000
- 3 Beds
- 3 Baths
- 2,210 sq. ft.
- Single family
- Active
Listed by:meese property group
Office:meese property group, llc.
MLS#:100489554
Source:NC_CCAR
Price summary
- Price:$415,000
- Price per sq. ft.:$187.78
About this home
Welcome to Seven Lakes South! This beautifully maintained ranch-style home is move-in ready and perfectly situated on the 17th hole tee box. As you step inside, you're welcomed by a formal dining room and a spacious living area, creating an inviting atmosphere. Adjacent to the living room, a cozy family room features a gas fireplace, perfect for relaxing evenings.
The well-appointed kitchen offers ample cabinet space, a center island, and flows seamlessly into the Carolina Room, where breathtaking golf course views await. Nearby, a spacious laundry room with a utility sink and a convenient powder room add to the home's functionality.On the opposite side of the home, you'll find all three bedrooms. The primary suite boasts a private deck and an ensuite bathroom with a walk-in shower. The two additional bedrooms are generously sized, providing comfort and versatility. Outside, two rear decks offer stunning views of the golf course, perfect for entertaining or simply unwinding. A two-car garage with extra storage completes this exceptional home. Enjoy all the amenities of Seven Lakes South, including basketball and tennis courts, a community pool and clubhouse, and so much more!
Contact an agent
Home facts
- Year built:1980
- Listing Id #:100489554
- Added:177 day(s) ago
- Updated:August 15, 2025 at 10:12 AM
Rooms and interior
- Bedrooms:3
- Total bathrooms:3
- Full bathrooms:2
- Half bathrooms:1
- Living area:2,210 sq. ft.
Heating and cooling
- Cooling:Central Air
- Heating:Electric, Heat Pump, Heating
Structure and exterior
- Roof:Composition
- Year built:1980
- Building area:2,210 sq. ft.
- Lot area:0.6 Acres
Schools
- High school:Pinecrest High
- Middle school:West Pine Middle
- Elementary school:West End Elementary
Utilities
- Water:Municipal Water Available
Finances and disclosures
- Price:$415,000
- Price per sq. ft.:$187.78
New listings near 122 Cambridge Lane
- New
 $368,000Active3 beds 3 baths1,810 sq. ft.
$368,000Active3 beds 3 baths1,810 sq. ft.102 Seminole Court, West End, NC 27376
MLS# 100525048Listed by: RE/MAX PRIME PROPERTIES - New
 $340,000Active3 beds 3 baths2,000 sq. ft.
$340,000Active3 beds 3 baths2,000 sq. ft.101 Dorset Road, West End, NC 27376
MLS# 100524436Listed by: KELLER WILLIAMS PINEHURST - New
 $565,000Active4 beds 3 baths2,838 sq. ft.
$565,000Active4 beds 3 baths2,838 sq. ft.102 Dartmoor Lane, West End, NC 27376
MLS# 100524441Listed by: KELLER WILLIAMS PINEHURST - New
 $917,695Active5 beds 4 baths3,600 sq. ft.
$917,695Active5 beds 4 baths3,600 sq. ft.150 Sugar Sand Lane, West End, NC 27376
MLS# 100523941Listed by: EVERYTHING PINES PARTNERS LLC - New
 $445,000Active3 beds 3 baths2,008 sq. ft.
$445,000Active3 beds 3 baths2,008 sq. ft.102 Dorset Road, West End, NC 27376
MLS# 100523644Listed by: PREMIER REAL ESTATE OF THE SANDHILLS LLC  $50,000Pending0.56 Acres
$50,000Pending0.56 Acres116 Phillips Drive, West End, NC 27376
MLS# 100523361Listed by: KELLER WILLIAMS PINEHURST $350,000Pending3 beds 3 baths1,655 sq. ft.
$350,000Pending3 beds 3 baths1,655 sq. ft.1001 Juniper Lake Road, West End, NC 27376
MLS# 100523284Listed by: PINELAND PROPERTY GROUP LLC- New
 $519,900Active4 beds 3 baths
$519,900Active4 beds 3 baths7013 Harrison Lane, West End, NC 27376
MLS# 1189853Listed by: PINELAND PROPERTY GROUP  $410,000Active3 beds 3 baths2,100 sq. ft.
$410,000Active3 beds 3 baths2,100 sq. ft.146 E Devonshire Avenue, West End, NC 27376
MLS# 100522248Listed by: PAM JENSEN PROPERTIES LLC $415,000Pending3 beds 2 baths1,763 sq. ft.
$415,000Pending3 beds 2 baths1,763 sq. ft.106 Fox Run Court, West End, NC 27376
MLS# 100522253Listed by: RE/MAX PRIME PROPERTIES
