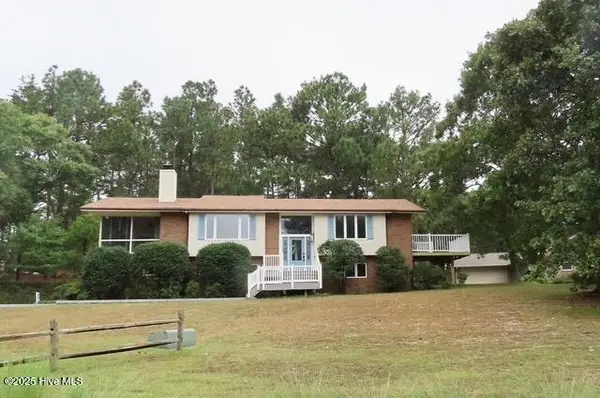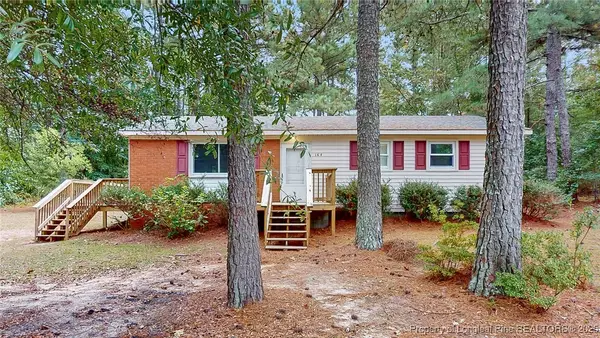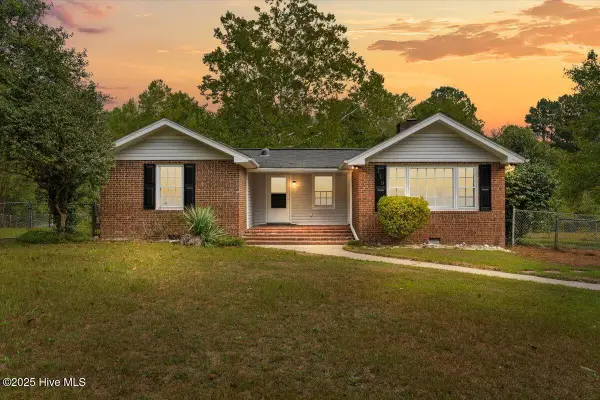130 Gails Road, West End, NC 27376
Local realty services provided by:ERA Strother Real Estate
130 Gails Road,West End, NC 27376
$839,000
- 4 Beds
- 4 Baths
- 3,187 sq. ft.
- Single family
- Active
Listed by:sandy stewart
Office:sandhill realty
MLS#:100497578
Source:NC_CCAR
Price summary
- Price:$839,000
- Price per sq. ft.:$263.26
About this home
What a Deal-Price Improvement PLUS $10,000 Use As You Choose Builder Incentive! Welcome to your Dream Home!! Enjoy the beauty & peaceful living McLendon Hills has to offer in this exquisite custom model by elite builder Wolfe Development & Construction. This magnificent well-crafted home exterior features vertical fiber cement board & batten w/stone accents, w/full length stone steps leading to covered porch entrance. Situated on almost 1-1/2 acres on level, well-treed lot, the home is quietly nestled on cul-de-sac near gated entrance, and the 70 acre Lake Troy Douglas tucked just behind. Upon entering the large covered front porch w/stained wood ceiling, prepare to be awestruck the moment you step inside! The spacious Living Room with 17' vaulted ceiling and exposed beams is breathtaking. Quality Andersen windows adds natural light. The room's centerpiece is floor-ceiling decorative painted wood facade highlighting the electric fireplace & wood mantle. The popular open floorplan concept offers both beautiful ambience and functional living. The adjacent chef's kitchen features lots of cabinet space & gorgeous quartz counters. Oversized 11' eat-in center island serving as the centerpiece of beauty & functionality. Appliances include the premium GE Cafe brand stainless steel w/refrigerator, double wall ovens w/convection, dishwasher, microwave drawer & 36'' electric cooktop with designer hood. Beautiful tiled backsplash + walk-in pantry w/wood shelving. Adjoining Dining Room offers ample wall space for buffet & hutch and opens to glass sliders leading to huge covered back porch. Gorgeous wide plank LVP flooring throughout main level. Popular split bedroom plan with primary suite wing offering spa bath w/tile walk-in shower & free standing tub, huge walkin closet and direct laundry access. Custom built-in Drop Zone off garage. Additional 2 bedrooms & bath + office & powder room on main level. Upstairs includes 4th BR & private ensuite bath + Bonus Room.
Contact an agent
Home facts
- Year built:2024
- Listing ID #:100497578
- Added:184 day(s) ago
- Updated:September 29, 2025 at 10:15 AM
Rooms and interior
- Bedrooms:4
- Total bathrooms:4
- Full bathrooms:3
- Half bathrooms:1
- Living area:3,187 sq. ft.
Heating and cooling
- Cooling:Central Air
- Heating:Electric, Heat Pump, Heating
Structure and exterior
- Roof:Architectural Shingle
- Year built:2024
- Building area:3,187 sq. ft.
- Lot area:1.53 Acres
Schools
- High school:Pinecrest High
- Middle school:West Pine Middle
- Elementary school:West End Elementary
Utilities
- Water:Municipal Water Available
Finances and disclosures
- Price:$839,000
- Price per sq. ft.:$263.26
- Tax amount:$315 (2024)
New listings near 130 Gails Road
- New
 $319,000Active3 beds 2 baths1,966 sq. ft.
$319,000Active3 beds 2 baths1,966 sq. ft.104 E Devonshire Avenue, West End, NC 27376
MLS# 100533167Listed by: SANDHILL REALTY - New
 $38,500Active0.5 Acres
$38,500Active0.5 Acres105 Shropshire Lane, West End, NC 27376
MLS# 750817Listed by: KELLER WILLIAMS REALTY (FAYETTEVILLE) - New
 $395,000Active3 beds 2 baths1,967 sq. ft.
$395,000Active3 beds 2 baths1,967 sq. ft.252 Vivian Street, West End, NC 27376
MLS# 100532260Listed by: KELLER WILLIAMS PINEHURST  $569,000Pending3 beds 2 baths1,899 sq. ft.
$569,000Pending3 beds 2 baths1,899 sq. ft.104 Calmwater Lane, Seven Lakes, NC 27376
MLS# 100529615Listed by: CATHY BREEDEN REALTY- New
 $429,999Active4 beds 2 baths1,877 sq. ft.
$429,999Active4 beds 2 baths1,877 sq. ft.146 Devonshire Avenue W, West End, NC 27376
MLS# 100532329Listed by: MEESE PROPERTY GROUP, LLC - New
 $185,000Active3 beds 2 baths1,050 sq. ft.
$185,000Active3 beds 2 baths1,050 sq. ft.164 Happy Valley Road, West End, NC 27376
MLS# 749781Listed by: RE/MAX REAL ESTATE SERVICE - New
 $905,000Active5 beds 5 baths3,110 sq. ft.
$905,000Active5 beds 5 baths3,110 sq. ft.145 Sugar Sand Lane, West End, NC 27376
MLS# 100531758Listed by: EVERYTHING PINES PARTNERS LLC - New
 $555,000Active4 beds 2 baths1,748 sq. ft.
$555,000Active4 beds 2 baths1,748 sq. ft.119 Bluebird Lane, West End, NC 27376
MLS# 100531561Listed by: KELLER WILLIAMS PINEHURST - New
 $45,000Active0.18 Acres
$45,000Active0.18 Acres125 Juniper Lake Road, West End, NC 27376
MLS# 100531417Listed by: THE GENTRY TEAM - New
 $750,000Active3 beds 3 baths2,716 sq. ft.
$750,000Active3 beds 3 baths2,716 sq. ft.121 Lakeview Point, West End, NC 27376
MLS# 100531420Listed by: THE GENTRY TEAM
