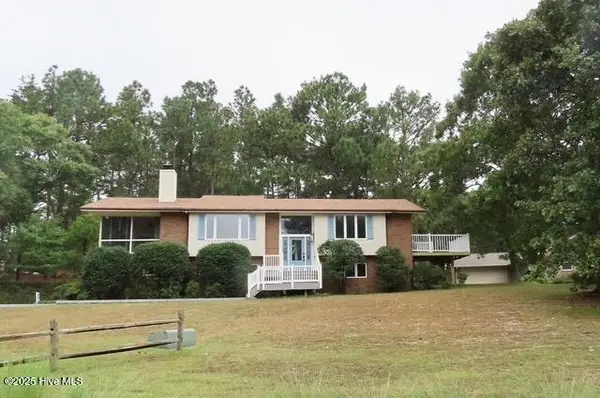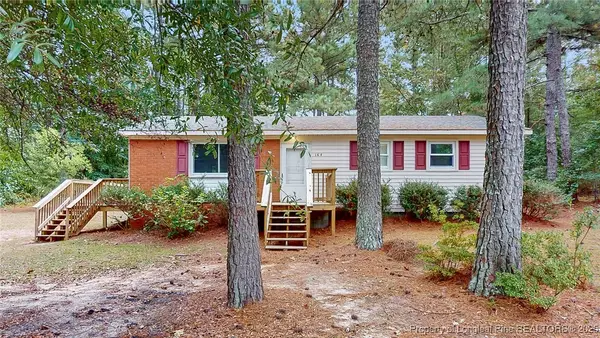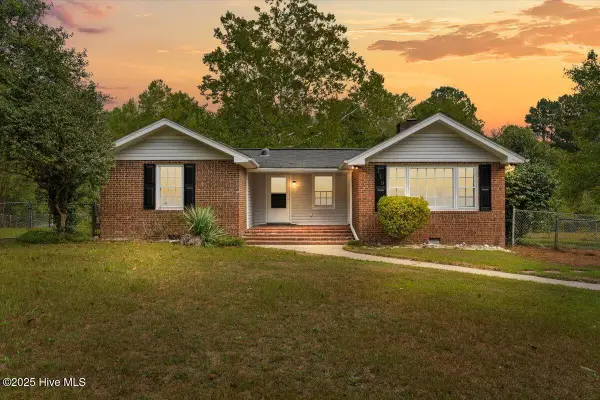139 Beacon Ridge Drive, West End, NC 27376
Local realty services provided by:ERA Strother Real Estate
139 Beacon Ridge Drive,West End, NC 27376
$539,500
- 3 Beds
- 4 Baths
- 2,546 sq. ft.
- Single family
- Pending
Listed by:aimee melissa von zup
Office:keller williams pinehurst
MLS#:100517173
Source:NC_CCAR
Price summary
- Price:$539,500
- Price per sq. ft.:$211.9
About this home
Beautiful Golf Course Home with Bonus Room & Screened Porch - 3BR/3.5BA on Beacon Ridge Golf Course!
Enjoy peaceful golf course living in this beautifully maintained 3-bedroom, 3.5-bath home with 2,546 sq ft of space, located on the 9th hole of the scenic Beacon Ridge Golf Course. With a thoughtful layout, oversized bonus room, and screened-in porch, this home is designed for comfort, entertaining, and everyday enjoyment.
The main level features a spacious family room filled with natural light, flowing into a well-appointed kitchen and dining area—ideal for gatherings of any size.
The screened-in porch, just off the family room offers the perfect spot to relax and enjoy the view of the fairway year-round.
The main-level primary suite offers a peaceful retreat with an en-suite bath and walk-in closet. Two additional bedrooms on the main floor provide flexibility for guests, home office, or hobby space. Upstairs, you'll find a large bonus room with its own full bath—great for a fourth bedroom, media room, or private guest suite. Other highlights include a 2-car garage, ample storage, and a beautifully landscaped yard.
Located within the desirable Seven Lakes West community, you have golf, lake access, community pool, tennis courts and brand new pickleball courts which will be completed soon.
Don't miss this opportunity to own a well-appointed golf course home with all the amenities Seven Lakes has to offer - schedule your tour today!
Contact an agent
Home facts
- Year built:2019
- Listing ID #:100517173
- Added:87 day(s) ago
- Updated:September 29, 2025 at 07:46 AM
Rooms and interior
- Bedrooms:3
- Total bathrooms:4
- Full bathrooms:3
- Half bathrooms:1
- Living area:2,546 sq. ft.
Heating and cooling
- Cooling:Central Air
- Heating:Electric, Heat Pump, Heating
Structure and exterior
- Roof:Composition
- Year built:2019
- Building area:2,546 sq. ft.
- Lot area:0.46 Acres
Schools
- High school:Pinecrest High
- Middle school:West Pine Middle
- Elementary school:West End Elementary
Utilities
- Water:Water Connected
Finances and disclosures
- Price:$539,500
- Price per sq. ft.:$211.9
- Tax amount:$2,142 (2025)
New listings near 139 Beacon Ridge Drive
- New
 $319,000Active3 beds 2 baths1,966 sq. ft.
$319,000Active3 beds 2 baths1,966 sq. ft.104 E Devonshire Avenue, West End, NC 27376
MLS# 100533167Listed by: SANDHILL REALTY - New
 $38,500Active0.5 Acres
$38,500Active0.5 Acres105 Shropshire Lane, West End, NC 27376
MLS# 750817Listed by: KELLER WILLIAMS REALTY (FAYETTEVILLE) - New
 $395,000Active3 beds 2 baths1,967 sq. ft.
$395,000Active3 beds 2 baths1,967 sq. ft.252 Vivian Street, West End, NC 27376
MLS# 100532260Listed by: KELLER WILLIAMS PINEHURST  $569,000Pending3 beds 2 baths1,899 sq. ft.
$569,000Pending3 beds 2 baths1,899 sq. ft.104 Calmwater Lane, Seven Lakes, NC 27376
MLS# 100529615Listed by: CATHY BREEDEN REALTY- New
 $429,999Active4 beds 2 baths1,877 sq. ft.
$429,999Active4 beds 2 baths1,877 sq. ft.146 Devonshire Avenue W, West End, NC 27376
MLS# 100532329Listed by: MEESE PROPERTY GROUP, LLC - New
 $185,000Active3 beds 2 baths1,050 sq. ft.
$185,000Active3 beds 2 baths1,050 sq. ft.164 Happy Valley Road, West End, NC 27376
MLS# 749781Listed by: RE/MAX REAL ESTATE SERVICE - New
 $905,000Active5 beds 5 baths3,110 sq. ft.
$905,000Active5 beds 5 baths3,110 sq. ft.145 Sugar Sand Lane, West End, NC 27376
MLS# 100531758Listed by: EVERYTHING PINES PARTNERS LLC - New
 $555,000Active4 beds 2 baths1,748 sq. ft.
$555,000Active4 beds 2 baths1,748 sq. ft.119 Bluebird Lane, West End, NC 27376
MLS# 100531561Listed by: KELLER WILLIAMS PINEHURST - New
 $45,000Active0.18 Acres
$45,000Active0.18 Acres125 Juniper Lake Road, West End, NC 27376
MLS# 100531417Listed by: THE GENTRY TEAM - New
 $750,000Active3 beds 3 baths2,716 sq. ft.
$750,000Active3 beds 3 baths2,716 sq. ft.121 Lakeview Point, West End, NC 27376
MLS# 100531420Listed by: THE GENTRY TEAM
