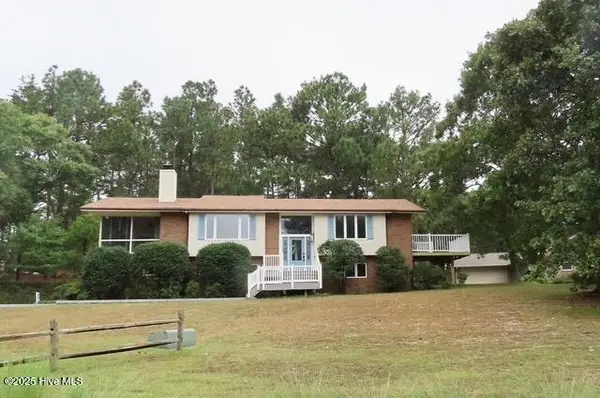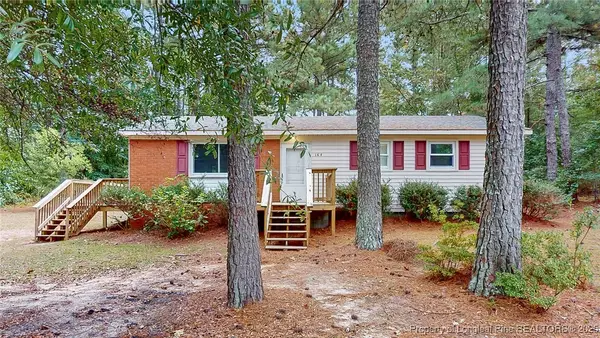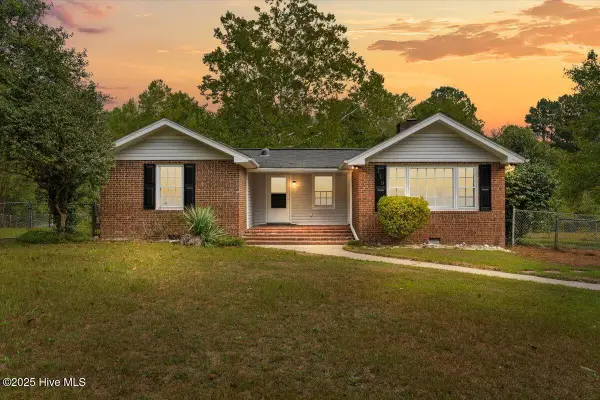226 Longleaf Drive, West End, NC 27376
Local realty services provided by:ERA Strother Real Estate
Listed by:pamela m jensen, mba
Office:pam jensen properties llc.
MLS#:100477566
Source:NC_CCAR
Price summary
- Price:$765,000
- Price per sq. ft.:$249.59
About this home
Price Drop: $60,000! Exciting opportunity, far surpassing comparable homes in quality and value. Built Like a Custom this is one of a kind New Construction - HOT PRICE - cool off on the water in 7 Lakes!
Stunning, upgraded and exceptional craftsmanship rarely found at this price point. Main level 3 spacious bedrooms with second level providing 4th bedroom ensuite and a bonus room. Custom design, outshining the competition, NOT a typical ''Spec''. This home has impeccable construction with designer showroom details and sophistication, as well as an enduring floor plan. Space for everyone and everything. Meet with builder to discuss the upgraded features, your needs and the personalized home warranty he provides. Unmatched in quality, Pandich Construction is distinctly superior in craftsmanship, and finishes, far surpassing the competition in both quality, and value.
Key Features:
• Ranch-style design w/ 3 bedrooms on main; 4th bedroom and Bonus room on the second floor.
• Golf Front location with private back deck and patio.
• Hardie and Brick Exterior for lasting durability and curb appeal.
• Expansive vaulted ceilings in the living area.
• Gorgeous hardwood floors throughout (no carpet) easy maintenance and timeless beauty.
• Marble tile in all bathrooms, with double vanity sinks in the master suite.
• Chef's kitchen with a huge island, cabinets to the ceiling, and designer fixtures throughout.
• Propane logs are a beautiful focal point of the great room.
• Walk-in closets in every bedroom, plus plenty of storage space throughout.
• Beautiful covered front porch, ideal for relaxing and enjoying the outdoors.
Over 2300 sqft on the main floor, this home offers ample room for comfortable living and entertaining. Own a piece of golf-front paradise in 7 Lakes West!
*Save even more on closing costs or rate buy-downs when the Buyer partners with the preferred lender: ''Guaranteed R
Contact an agent
Home facts
- Year built:2024
- Listing ID #:100477566
- Added:307 day(s) ago
- Updated:September 29, 2025 at 07:46 AM
Rooms and interior
- Bedrooms:4
- Total bathrooms:3
- Full bathrooms:3
- Living area:3,065 sq. ft.
Heating and cooling
- Heating:Electric, Forced Air, Heat Pump, Heating
Structure and exterior
- Roof:Composition
- Year built:2024
- Building area:3,065 sq. ft.
- Lot area:0.5 Acres
Schools
- High school:Pinecrest High
- Middle school:West Pine Middle
- Elementary school:West Pine Elementary
Utilities
- Water:Municipal Water Available
- Sewer:Private Sewer
Finances and disclosures
- Price:$765,000
- Price per sq. ft.:$249.59
- Tax amount:$146 (2023)
New listings near 226 Longleaf Drive
- New
 $319,000Active3 beds 2 baths1,966 sq. ft.
$319,000Active3 beds 2 baths1,966 sq. ft.104 E Devonshire Avenue, West End, NC 27376
MLS# 100533167Listed by: SANDHILL REALTY - New
 $38,500Active0.5 Acres
$38,500Active0.5 Acres105 Shropshire Lane, West End, NC 27376
MLS# 750817Listed by: KELLER WILLIAMS REALTY (FAYETTEVILLE) - New
 $395,000Active3 beds 2 baths1,967 sq. ft.
$395,000Active3 beds 2 baths1,967 sq. ft.252 Vivian Street, West End, NC 27376
MLS# 100532260Listed by: KELLER WILLIAMS PINEHURST  $569,000Pending3 beds 2 baths1,899 sq. ft.
$569,000Pending3 beds 2 baths1,899 sq. ft.104 Calmwater Lane, Seven Lakes, NC 27376
MLS# 100529615Listed by: CATHY BREEDEN REALTY- New
 $429,999Active4 beds 2 baths1,877 sq. ft.
$429,999Active4 beds 2 baths1,877 sq. ft.146 Devonshire Avenue W, West End, NC 27376
MLS# 100532329Listed by: MEESE PROPERTY GROUP, LLC - New
 $185,000Active3 beds 2 baths1,050 sq. ft.
$185,000Active3 beds 2 baths1,050 sq. ft.164 Happy Valley Road, West End, NC 27376
MLS# 749781Listed by: RE/MAX REAL ESTATE SERVICE - New
 $905,000Active5 beds 5 baths3,110 sq. ft.
$905,000Active5 beds 5 baths3,110 sq. ft.145 Sugar Sand Lane, West End, NC 27376
MLS# 100531758Listed by: EVERYTHING PINES PARTNERS LLC - New
 $555,000Active4 beds 2 baths1,748 sq. ft.
$555,000Active4 beds 2 baths1,748 sq. ft.119 Bluebird Lane, West End, NC 27376
MLS# 100531561Listed by: KELLER WILLIAMS PINEHURST - New
 $45,000Active0.18 Acres
$45,000Active0.18 Acres125 Juniper Lake Road, West End, NC 27376
MLS# 100531417Listed by: THE GENTRY TEAM - New
 $750,000Active3 beds 3 baths2,716 sq. ft.
$750,000Active3 beds 3 baths2,716 sq. ft.121 Lakeview Point, West End, NC 27376
MLS# 100531420Listed by: THE GENTRY TEAM
