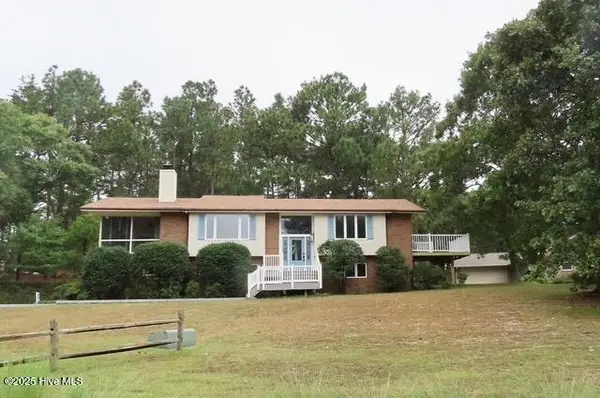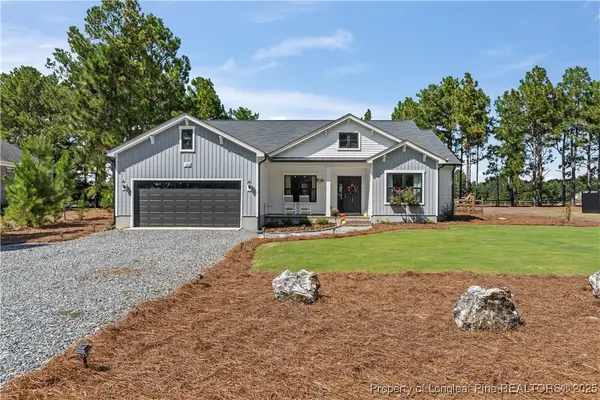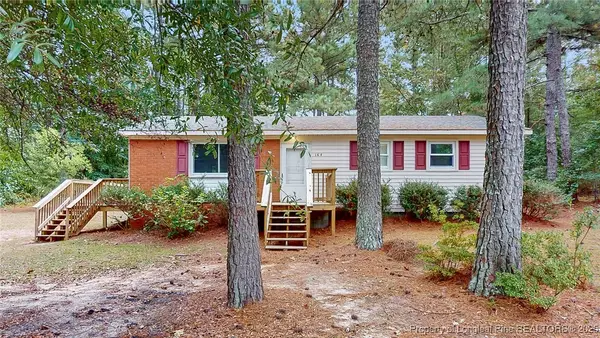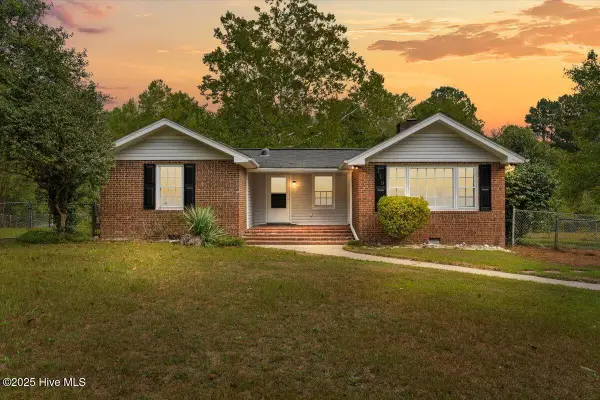3057 Platinum Circle, West End, NC 27376
Local realty services provided by:ERA Strother Real Estate
Listed by:janet nicole rogers
Office:d.r. horton, inc.
MLS#:100473708
Source:NC_CCAR
Price summary
- Price:$451,740
- Price per sq. ft.:$145.35
About this home
Welcome to The Columbia floor plan at Gretchen Pines! TO BE BUILT.
This charming two-story plan showcases an open, inviting design with 4 bedrooms and 3.5 bathrooms spread across 3,108 square feet of living space inside and sitting on over 0.93 acres outside. The kitchen is the heart of the home, where culinary magic happens, seamlessly connected to the great room and breakfast nook.
A cozy retreat offering flexibility for various uses, whether it's a play area or a relaxation space. The Columbia balances functionality and charm, ensuring every space is purposeful and welcoming. Three bathrooms accommodates convenience reducing morning rush-hour conflicts.
The Columbia embodies a harmonious blend of functionality and warmth, ensuring an inviting atmosphere throughout. With it's open design and well-appointed spaces, it's a home that effortlessly combines comfort, convenience and the joy of shared moments.
Come home to The Columbia today. Located inside of a gated community with many community walking trails--Gretchen Pines is conveniently located next to numerous golf courses, parks, restaurants, grocery stores, and shopping centers. Roughly 8 miles to Pinehurst - host of 2024 US Open. Convenient drive to Raleigh, Greensboro and Fort Bragg. Do not miss your chance to view this home, schedule a showing today!
*Pictures are for representational purposes only*
Contact an agent
Home facts
- Year built:2025
- Listing ID #:100473708
- Added:333 day(s) ago
- Updated:September 29, 2025 at 10:00 PM
Rooms and interior
- Bedrooms:4
- Total bathrooms:4
- Full bathrooms:3
- Half bathrooms:1
- Living area:3,108 sq. ft.
Heating and cooling
- Cooling:Central Air
- Heating:Electric, Forced Air, Heating
Structure and exterior
- Roof:Architectural Shingle
- Year built:2025
- Building area:3,108 sq. ft.
- Lot area:0.94 Acres
Schools
- High school:Pinecrest High
- Middle school:West Pine Middle
- Elementary school:West End Elementary
Utilities
- Water:Water Connected
Finances and disclosures
- Price:$451,740
- Price per sq. ft.:$145.35
New listings near 3057 Platinum Circle
- New
 $125,000Active2.48 Acres
$125,000Active2.48 Acres4341 Carthage Road, West End, NC 27376
MLS# 100533380Listed by: KELLER WILLIAMS PINEHURST - New
 $428,000Active4 beds 2 baths1,827 sq. ft.
$428,000Active4 beds 2 baths1,827 sq. ft.104 Shropshire Lane, West End, NC 27376
MLS# 100533370Listed by: THE GENTRY TEAM - New
 $319,000Active3 beds 2 baths1,966 sq. ft.
$319,000Active3 beds 2 baths1,966 sq. ft.104 E Devonshire Avenue, West End, NC 27376
MLS# 100533167Listed by: SANDHILL REALTY - New
 $38,500Active0.5 Acres
$38,500Active0.5 Acres105 Shropshire Lane, West End, NC 27376
MLS# 750817Listed by: KELLER WILLIAMS REALTY (FAYETTEVILLE) - New
 $395,000Active3 beds 2 baths1,967 sq. ft.
$395,000Active3 beds 2 baths1,967 sq. ft.252 Vivian Street, West End, NC 27376
MLS# 100532260Listed by: KELLER WILLIAMS PINEHURST  $569,000Pending3 beds 2 baths1,899 sq. ft.
$569,000Pending3 beds 2 baths1,899 sq. ft.104 Calmwater Lane, Seven Lakes, NC 27376
MLS# 100529615Listed by: CATHY BREEDEN REALTY- New
 $429,999Active4 beds 2 baths1,877 sq. ft.
$429,999Active4 beds 2 baths1,877 sq. ft.146 Devonshire Avenue W, West End, NC 27376
MLS# 750781Listed by: MEESE PROPERTY GROUP - New
 $185,000Active3 beds 2 baths1,050 sq. ft.
$185,000Active3 beds 2 baths1,050 sq. ft.164 Happy Valley Road, West End, NC 27376
MLS# 749781Listed by: RE/MAX REAL ESTATE SERVICE - New
 $905,000Active5 beds 5 baths3,110 sq. ft.
$905,000Active5 beds 5 baths3,110 sq. ft.145 Sugar Sand Lane, West End, NC 27376
MLS# 100531758Listed by: EVERYTHING PINES PARTNERS LLC - New
 $555,000Active4 beds 2 baths1,748 sq. ft.
$555,000Active4 beds 2 baths1,748 sq. ft.119 Bluebird Lane, West End, NC 27376
MLS# 100531561Listed by: KELLER WILLIAMS PINEHURST
