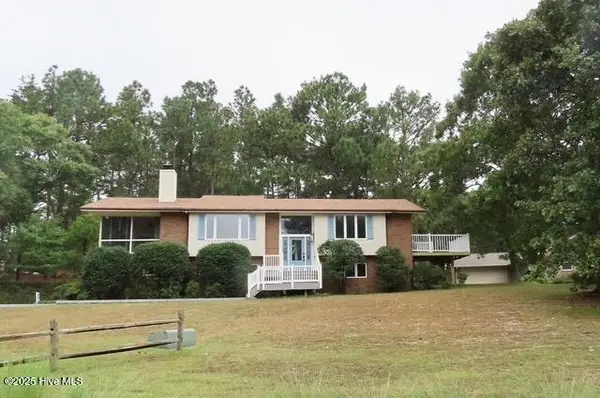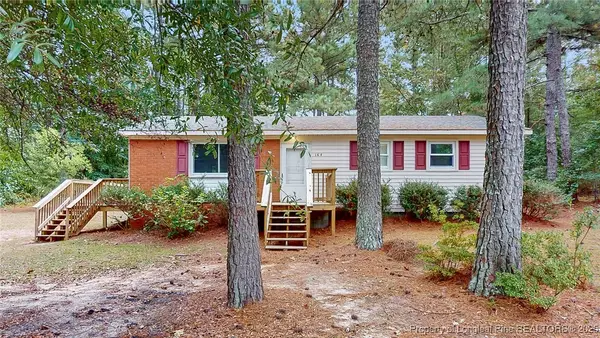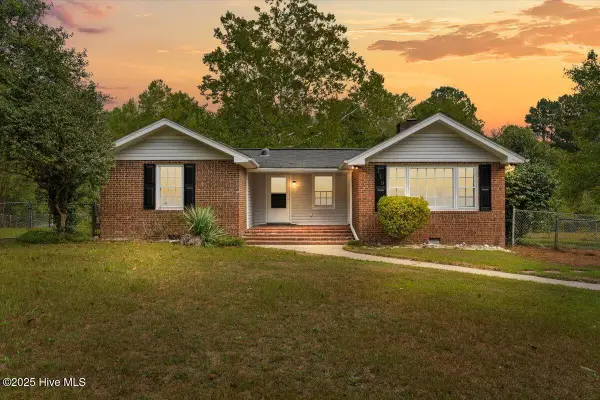445 Oldham Road, West End, NC 27376
Local realty services provided by:ERA Strother Real Estate
Listed by:clio carroll
Office:keller williams pinehurst
MLS#:100514340
Source:NC_CCAR
Price summary
- Price:$850,000
- Price per sq. ft.:$304.01
About this home
NEW CONSTRUCTION by J Cheek Builders, Moore County's premier builder, COMPLETED! Ready to move in!!
This gorgeous 4 bedroom home sits on over 5 ACRES, with all the PRIVACY one could desire! Close to your day-to-day needs, just outside Pinehurst, yet providing the SECLUSION one craves after a long day. FIBER OPTIC INTERNET AVAILABLE through Spectrum!
The SCREENED PORCH lends itself to quiet evenings. Inside, enjoy a CHEFS KITCHEN, complete with a BUILT-IN GAS COOKTOP, custom vent hood, POT FILLER, soft close cabinetry, OVERSIZED ISLAND, wall oven.... and a PANTRY that can hold 'everything but the kitchen sink'.
Not only is the PRIMARY SUITE ON THE MAIN LEVEL, but so are two additional bedrooms for convenient living. Added 'bonus' of a full ensuite bedroom over the garage - and you have the PERFECT LAYOUT.
Luxurious finishes from the ground up - high quality Hardie plank siding, stone accents, Pella windows, rebar enforced foundation, TRANE heating and cooling unit, TANKLESS HOT WATER HEATER, buried propane tank, architectural shingles ...the list goes on.
Inside - engineered HARDWOOD flooring , along with carefully selected tile in the bathrooms. All cabinetry is SOFT CLOSE and of a quality that is hard to match. WOODEN SHELVING in all closets and pantry, and a EXPOSED WOODEN BEAMS in the GREAT ROOM.
Zoned for West Pine Elementary, West Pine Middle and Pinecrest High. Minutes from First Health Moore Regional Hospital and the surrounding medical park. Close to the parks in Pinehurst.
Outside city limits, zoned RA-5 allowing for freedom in regulation as well as low county taxes. Public water.
NO HOA! NO Restrictive Covenants. The backyard is ready for A POOL!!
Come see this very special new build today before it is gone!!
Contact an agent
Home facts
- Year built:2025
- Listing ID #:100514340
- Added:102 day(s) ago
- Updated:September 29, 2025 at 07:46 AM
Rooms and interior
- Bedrooms:4
- Total bathrooms:4
- Full bathrooms:3
- Half bathrooms:1
- Living area:2,796 sq. ft.
Heating and cooling
- Cooling:Central Air, Zoned
- Heating:Electric, Fireplace(s), Forced Air, Heat Pump, Heating, Zoned
Structure and exterior
- Roof:Architectural Shingle, Metal
- Year built:2025
- Building area:2,796 sq. ft.
- Lot area:5.41 Acres
Schools
- High school:Pinecrest High
- Middle school:West Pine Middle
- Elementary school:West Pine Elementary
Utilities
- Water:County Water, Water Connected
Finances and disclosures
- Price:$850,000
- Price per sq. ft.:$304.01
- Tax amount:$300 (2024)
New listings near 445 Oldham Road
- New
 $319,000Active3 beds 2 baths1,966 sq. ft.
$319,000Active3 beds 2 baths1,966 sq. ft.104 E Devonshire Avenue, West End, NC 27376
MLS# 100533167Listed by: SANDHILL REALTY - New
 $38,500Active0.5 Acres
$38,500Active0.5 Acres105 Shropshire Lane, West End, NC 27376
MLS# 750817Listed by: KELLER WILLIAMS REALTY (FAYETTEVILLE) - New
 $395,000Active3 beds 2 baths1,967 sq. ft.
$395,000Active3 beds 2 baths1,967 sq. ft.252 Vivian Street, West End, NC 27376
MLS# 100532260Listed by: KELLER WILLIAMS PINEHURST  $569,000Pending3 beds 2 baths1,899 sq. ft.
$569,000Pending3 beds 2 baths1,899 sq. ft.104 Calmwater Lane, Seven Lakes, NC 27376
MLS# 100529615Listed by: CATHY BREEDEN REALTY- New
 $429,999Active4 beds 2 baths1,877 sq. ft.
$429,999Active4 beds 2 baths1,877 sq. ft.146 Devonshire Avenue W, West End, NC 27376
MLS# 100532329Listed by: MEESE PROPERTY GROUP, LLC - New
 $185,000Active3 beds 2 baths1,050 sq. ft.
$185,000Active3 beds 2 baths1,050 sq. ft.164 Happy Valley Road, West End, NC 27376
MLS# 749781Listed by: RE/MAX REAL ESTATE SERVICE - New
 $905,000Active5 beds 5 baths3,110 sq. ft.
$905,000Active5 beds 5 baths3,110 sq. ft.145 Sugar Sand Lane, West End, NC 27376
MLS# 100531758Listed by: EVERYTHING PINES PARTNERS LLC - New
 $555,000Active4 beds 2 baths1,748 sq. ft.
$555,000Active4 beds 2 baths1,748 sq. ft.119 Bluebird Lane, West End, NC 27376
MLS# 100531561Listed by: KELLER WILLIAMS PINEHURST - New
 $45,000Active0.18 Acres
$45,000Active0.18 Acres125 Juniper Lake Road, West End, NC 27376
MLS# 100531417Listed by: THE GENTRY TEAM - New
 $750,000Active3 beds 3 baths2,716 sq. ft.
$750,000Active3 beds 3 baths2,716 sq. ft.121 Lakeview Point, West End, NC 27376
MLS# 100531420Listed by: THE GENTRY TEAM
