506 Longleaf Drive, West End, NC 27376
Local realty services provided by:ERA Strother Real Estate
506 Longleaf Drive,West End, NC 27376
$535,000
- 3 Beds
- 3 Baths
- - sq. ft.
- Single family
- Sold
Listed by: tony barnes
Office: keller williams pinehurst
MLS#:100535770
Source:NC_CCAR
Sorry, we are unable to map this address
Price summary
- Price:$535,000
About this home
Like-NEW construction in Seven Lakes West on nearly an acre of land!
This 2023 Bartlett Construction home was built with the finest appointments and care.
Once up the concrete driveway, you'll notice the oversized side-entry garage and a concrete sidewalk path towards the welcoming covered front porch with stone veneer and fiber cement siding, equipped with a porch swing perfect for birdwatching or perhaps catching a glimpse of Lake Auman in the wintertime.
Inside, you're greeted by an open concept with formal dining to your left and towering vaulted ceilings, natural wood beams, a fireplace surrounded by built-in shelving and cabinet storage, an expansive granite island/bar area in the kitchen, stainless appliances, sleek white cabinetry, and a breakfast nook with an abundance of natural light.
The split floor plan has the primary bedroom on the main floor to the left, boasting tray ceilings, a roomy walk-in closet, and an en-suite fit for royalty with masterfully tiled floors, soaking tub, granite his/hers vanity, floor-to-ceiling tiled shower, and throne room.
The opposite side of the home features two large guest bedrooms and a full bathroom with granite vanity and tiled flooring.
Upstairs, you'll be greeted by a substantial flex space with a full bathroom that could perhaps be used as a bedroom for a teenager wanting their privacy or an in-law suite.
The owners have fenced in a great majority of the backyard with split rail fencing and ''chicken wire,'' perfect for ''Fido'' to run around in safely or for the kids to explore within sight.
Seven Lakes West features 1,000-acre Lake Auman, which is one of N.C.'s cleanest and largest spring-fed lakes.
The gated community has an abundance of amenities like a beach, marina, and peninsula for gathering with family and friends. Seven Lakes West also has a community pool, community center, post office, tennis and pickleball courts, playgrounds, basketball courts, walking trails, boat/RV age, and features Beacon Ridge Country Club for playing 18 holes of golf (for an additional fee).
Enjoy fishing, swimming, boating, tubing, wakeboarding and skiing or just relaxing on the private beach soaking in the sunshine during the summer.
Seven Lakes West is also just minutes outside of Pinehurst, NC and Pinehurst Resort and Country Club. The Appalachian Mountains and the Southern Coastal Plains of NC are only 2.5-hours drive as well!
Come view this move-in ready home and start living the "resort" lifestyle minutes from Pinehurst!
Contact an agent
Home facts
- Year built:2023
- Listing ID #:100535770
- Added:54 day(s) ago
- Updated:December 05, 2025 at 04:52 AM
Rooms and interior
- Bedrooms:3
- Total bathrooms:3
- Full bathrooms:3
Heating and cooling
- Cooling:Central Air
- Heating:Electric, Heat Pump, Heating
Structure and exterior
- Roof:Shingle
- Year built:2023
Schools
- High school:Pinecrest High
- Middle school:West Pine Middle
- Elementary school:West End Elementary
Utilities
- Water:Water Connected
Finances and disclosures
- Price:$535,000
New listings near 506 Longleaf Drive
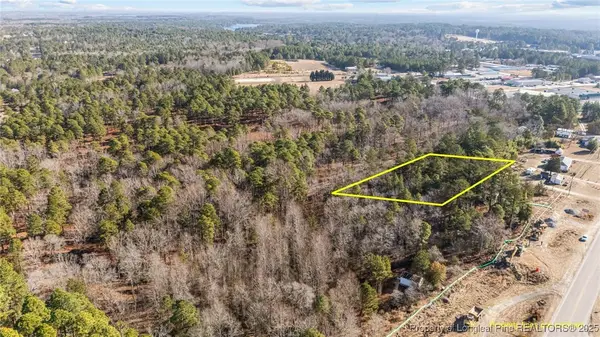 $125,000Active1.01 Acres
$125,000Active1.01 AcresNc 211 Hwy, West End, NC 27376
MLS# 738692Listed by: KELLER WILLIAMS REALTY (FAYETTEVILLE)- New
 $215,000Active-- beds 1 baths979 sq. ft.
$215,000Active-- beds 1 baths979 sq. ft.276 Edgewood Terrace Drive, West End, NC 27376
MLS# 100543754Listed by: RHODES AND CO LLC - New
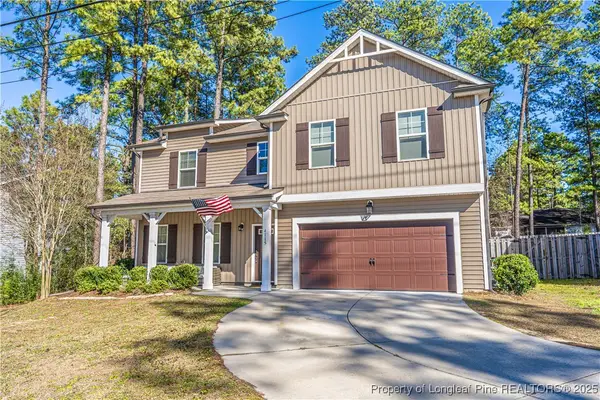 $465,000Active4 beds 3 baths3,127 sq. ft.
$465,000Active4 beds 3 baths3,127 sq. ft.4115 Murdocksville Road, West End, NC 27376
MLS# 752164Listed by: KELLER WILLIAMS REALTY (PINEHURST) 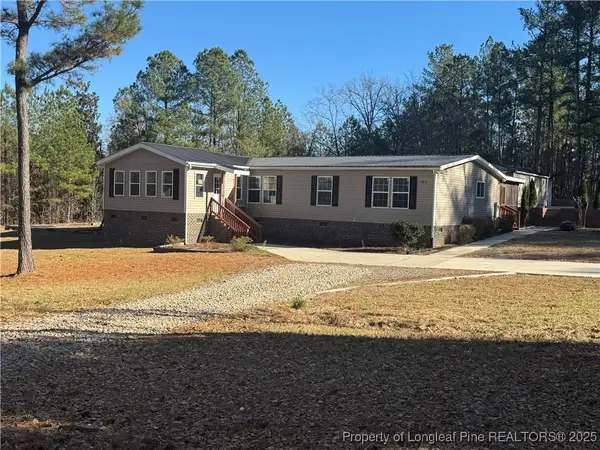 $299,900Pending5 beds 3 baths2,538 sq. ft.
$299,900Pending5 beds 3 baths2,538 sq. ft.197 Pine Hill Road, West End, NC 27376
MLS# 753977Listed by: CAROLINAS FULL SERVICE REALTY, INC.- New
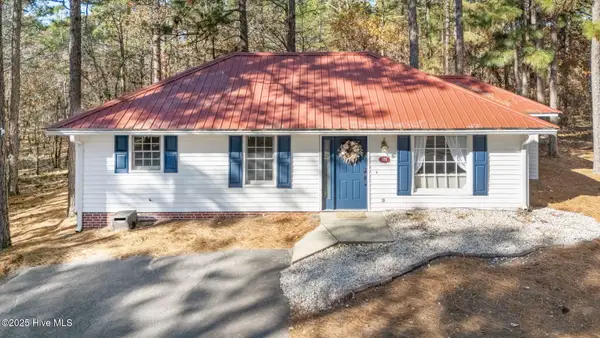 $252,000Active2 beds 2 baths1,040 sq. ft.
$252,000Active2 beds 2 baths1,040 sq. ft.132 Villa Drive, Seven Lakes, NC 27376
MLS# 100543065Listed by: CAROLINA PROPERTY SALES - New
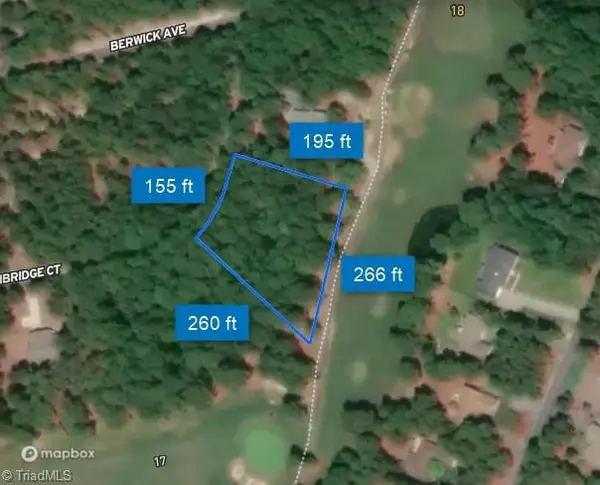 $70,000Active-- Acres
$70,000Active-- Acres138 Cambridge Lane, West End, NC 27376
MLS# 1203071Listed by: KELLER WILLIAMS REALTY  $575,000Active4 beds 3 baths2,631 sq. ft.
$575,000Active4 beds 3 baths2,631 sq. ft.101 Yorkshire Court, West End, NC 27376
MLS# 100538400Listed by: CAROLINA PROPERTY SALES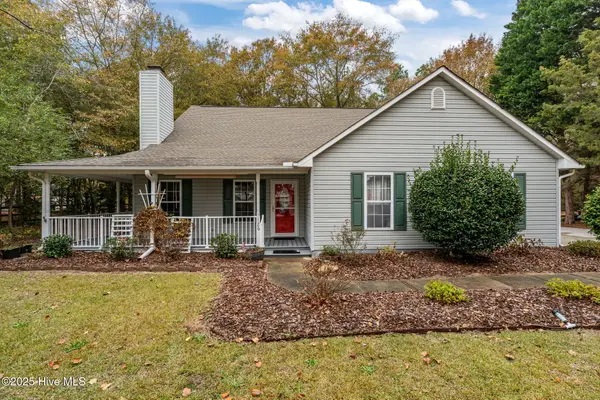 $420,000Active3 beds 2 baths1,675 sq. ft.
$420,000Active3 beds 2 baths1,675 sq. ft.126 W Shenandoah Road, West End, NC 27376
MLS# 100542638Listed by: KELLER WILLIAMS PINEHURST $258,900Active3 beds 2 baths1,406 sq. ft.
$258,900Active3 beds 2 baths1,406 sq. ft.147 Swain Lane, West End, NC 27376
MLS# 752358Listed by: LPT REALTY LLC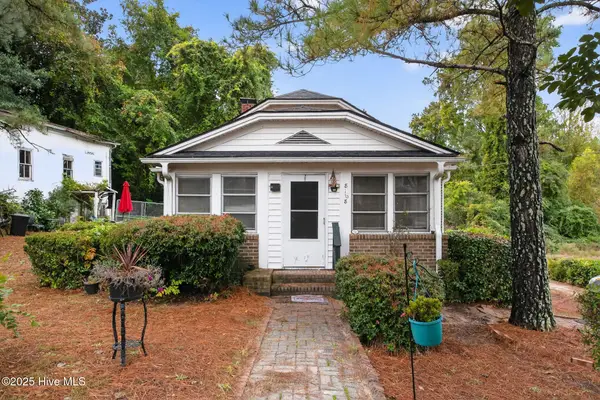 $144,900Active2 beds 1 baths898 sq. ft.
$144,900Active2 beds 1 baths898 sq. ft.8168 W Main Street, West End, NC 27376
MLS# 100541880Listed by: CHOSEN REALTY OF NC
