10 Pine Crescent Drive, Whispering Pines, NC 28327
Local realty services provided by:ERA Strother Real Estate
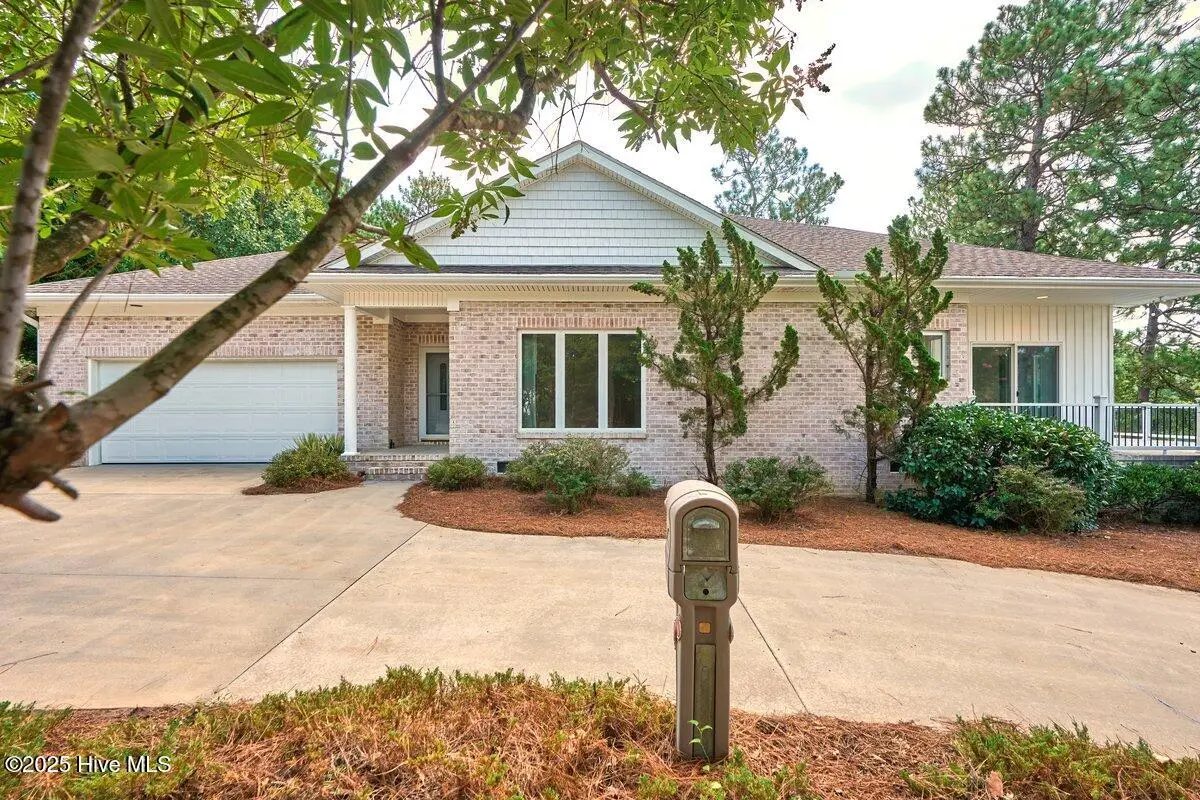
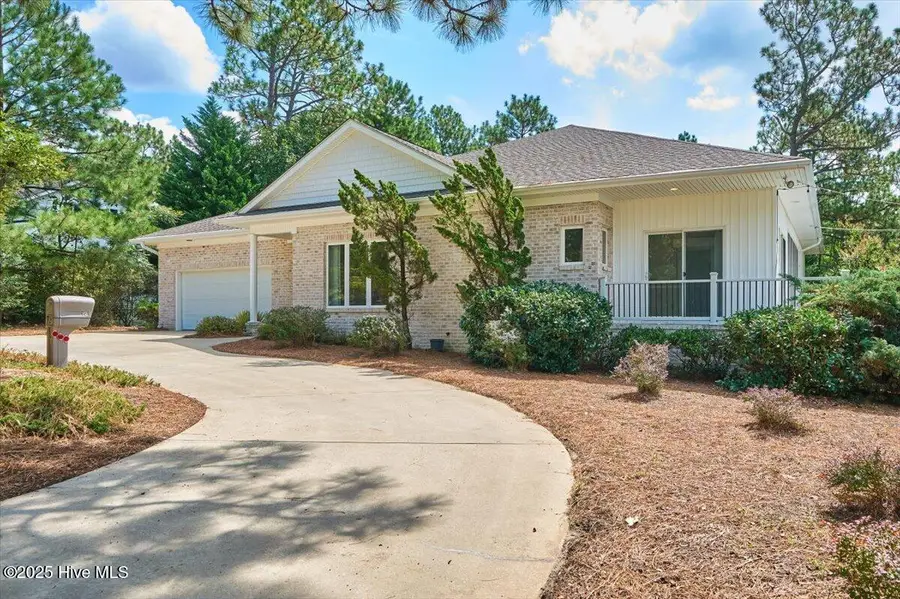

10 Pine Crescent Drive,Whispering Pines, NC 28327
$525,000
- 3 Beds
- 3 Baths
- 2,362 sq. ft.
- Single family
- Pending
Listed by:whispering pines property group
Office:keller williams pinehurst
MLS#:100522368
Source:NC_CCAR
Price summary
- Price:$525,000
- Price per sq. ft.:$222.27
About this home
Unmatched Lake Views and Modern Living at the End of the Lane!
If you're searching for a home with breathtaking views, this is the one. Perfectly positioned at the end of the street, this one-story home offers panoramic views of Pine Lake from nearly every living space. Whether you're cooking in the kitchen, enjoying a meal in the dining room, relaxing in the vaulted living room, sipping coffee in the breakfast nook, unwinding in the primary suite, or the large screened-in porch—the lake is your backdrop!
Large windows and vaulted ceilings flood the home with natural light, making the view the star of the show from the moment you walk in. The modern interior features tile flooring throughout the main living areas, white walls for a fresh, airy feel, and carpeted bedrooms for comfort.
Step outside to experience the true highlight—an incredible two-tiered deck, perfectly designed for entertaining, relaxing, or even adding a hot tub, all while taking in the most breathtaking sunsets.
With Pine Lake just steps away via the nearby public path, enjoying the water couldn't be easier. Launch your kayak or paddleboard with ease, or take a peaceful stroll along the shoreline—this home offers the best of lakeside living, right at your fingertips.
Additional highlights include:
Three bedrooms and three full bathrooms, including a guest en-suite
Quiet cul-de-sac location with zero through traffic
Private, fenced backyard
Oversized two-car garage PLUS side-load golf cart bay
Walk-in storage space under the home with a concrete pad—ideal for tools, outdoor gear, or hobby space
Homes like this—with uninterrupted lake views and effortless access to the water—rarely come to market. This one is a true showstopper.
Contact an agent
Home facts
- Year built:2003
- Listing Id #:100522368
- Added:14 day(s) ago
- Updated:August 06, 2025 at 09:49 PM
Rooms and interior
- Bedrooms:3
- Total bathrooms:3
- Full bathrooms:3
- Living area:2,362 sq. ft.
Heating and cooling
- Cooling:Central Air
- Heating:Electric, Fireplace Insert, Fireplace(s), Heat Pump, Heating, Propane
Structure and exterior
- Roof:Composition
- Year built:2003
- Building area:2,362 sq. ft.
- Lot area:0.42 Acres
Schools
- High school:Union Pines
- Middle school:New Century Middle
- Elementary school:McDeeds Creek Elementary
Utilities
- Water:Municipal Water Available, Water Connected
Finances and disclosures
- Price:$525,000
- Price per sq. ft.:$222.27
- Tax amount:$3,144 (2024)
New listings near 10 Pine Crescent Drive
- New
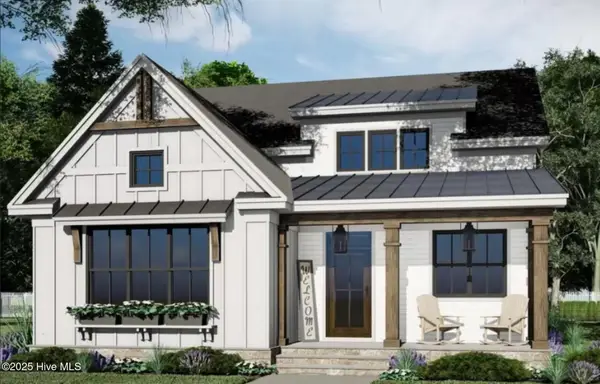 $568,465Active4 beds 4 baths2,346 sq. ft.
$568,465Active4 beds 4 baths2,346 sq. ft.52 Cardinal Drive, Whispering Pines, NC 28327
MLS# 100524117Listed by: CAROLINA SUMMIT GROUP, LLC - New
 $619,900Active4 beds 4 baths3,118 sq. ft.
$619,900Active4 beds 4 baths3,118 sq. ft.4 Winding Trail, Whispering Pines, NC 28327
MLS# 100524083Listed by: FRONT RUNNER REALTY GROUP - Open Sun, 1 to 3pmNew
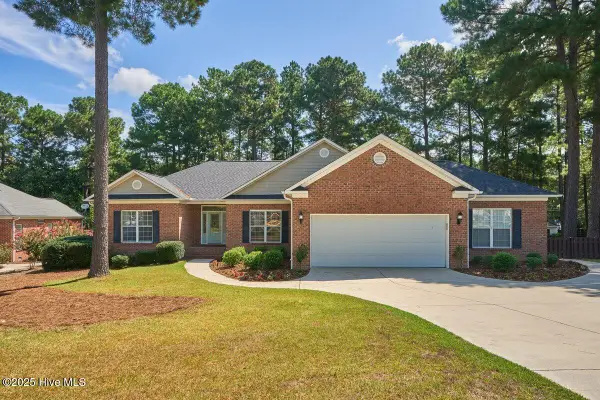 $485,000Active3 beds 2 baths2,650 sq. ft.
$485,000Active3 beds 2 baths2,650 sq. ft.38 Winding Trail, Whispering Pines, NC 28327
MLS# 100524045Listed by: KELLER WILLIAMS PINEHURST - Open Sun, 1 to 3pmNew
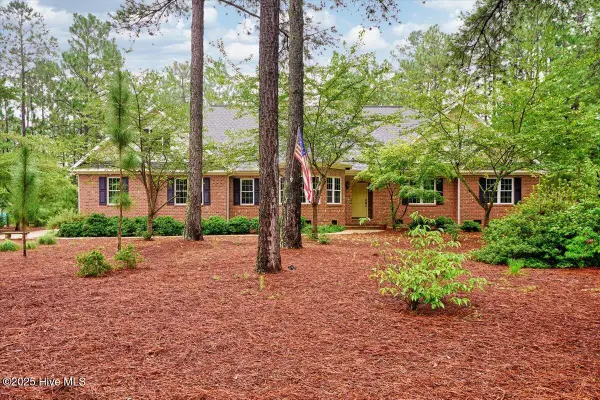 $698,000Active4 beds 2 baths3,472 sq. ft.
$698,000Active4 beds 2 baths3,472 sq. ft.7 Aurora Drive, Whispering Pines, NC 28327
MLS# 100523799Listed by: KELLER WILLIAMS PINEHURST  $574,450Pending4 beds 4 baths3,146 sq. ft.
$574,450Pending4 beds 4 baths3,146 sq. ft.273 Dona Drive, Carthage, NC 28327
MLS# 10114073Listed by: HHHUNT HOMES OF RALEIGH-DURHAM $399,000Pending3 beds 2 baths1,750 sq. ft.
$399,000Pending3 beds 2 baths1,750 sq. ft.19 Windsong Place, Whispering Pines, NC 28327
MLS# 100523416Listed by: FORE PROPERTIES $465,000Pending4 beds 3 baths2,420 sq. ft.
$465,000Pending4 beds 3 baths2,420 sq. ft.14 Lakeview Drive, Whispering Pines, NC 28327
MLS# LP747733Listed by: KELLER WILLIAMS REALTY (FAYETTEVILLE) $512,000Active4 beds 2 baths2,206 sq. ft.
$512,000Active4 beds 2 baths2,206 sq. ft.27 Pine Lake Drive, Whispering Pines, NC 28327
MLS# 100522687Listed by: KELLER WILLIAMS PINEHURST $950,000Active3 beds 4 baths3,490 sq. ft.
$950,000Active3 beds 4 baths3,490 sq. ft.2000 Airport Road, Whispering Pines, NC 28327
MLS# 748040Listed by: COLDWELL BANKER ADVANTAGE - FAYETTEVILLE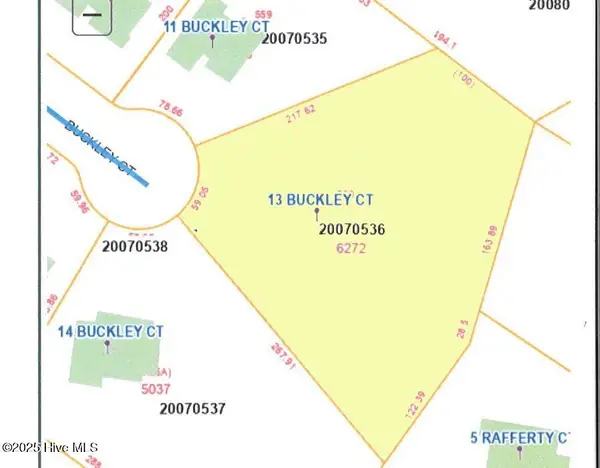 $79,900Active0.5 Acres
$79,900Active0.5 Acres13 Buckley Court, Southern Pines, NC 28387
MLS# 100522580Listed by: NEW HERITAGE REALTY, INC.
