27 Pine Lake Drive, Whispering Pines, NC 28327
Local realty services provided by:ERA Live Moore
27 Pine Lake Drive,Whispering Pines, NC 28327
$504,900
- 4 Beds
- 2 Baths
- 2,206 sq. ft.
- Single family
- Active
Listed by: nathan stover
Office: keller williams realty (pinehurst)
MLS#:LP748911
Source:RD
Price summary
- Price:$504,900
- Price per sq. ft.:$228.88
About this home
Welcome to this 4 bed, 2 bath split floorplan home that feels just like NEW! Enter a beautiful living space with a kitchen that has soft close drawers, a large island, custom pantry shelves, stainless steel appliances, under cabinet lighting and leathered granite counter tops. Hardwood flooring flows beautifully throughout the main living areas, including the spacious living room, formal dining room, kitchen, and the luxurious master bedroom. The master bath features separate his-and-hers sinks with leathered granite countertops, tile flooring, and a beautifully tiled walk-in shower alongside a freestanding soaking tub. The oversized walk-in closet is a dream, complete with custom shelving and hanging systems to keep everything organized. Peace of mind comes standard with the added convenience of an exterior generator hook-up, ensuring you're prepared for any situation. This meticulously maintained home still feels brand new and offers incredible storage with a walk-in crawlspace. The large laundry room adds to the practicality of this wonderful property. Don't miss the opportunity to own this exceptional, move-in-ready home while taking advantage of what Whispering Pines has to offer! Lakes, Parks, recreational sports fields, trails & more! All exclusive to the homeowners of the Village of Whispering Pines.
Contact an agent
Home facts
- Year built:2019
- Listing ID #:LP748911
- Added:88 day(s) ago
- Updated:November 15, 2025 at 07:07 PM
Rooms and interior
- Bedrooms:4
- Total bathrooms:2
- Full bathrooms:2
- Living area:2,206 sq. ft.
Structure and exterior
- Year built:2019
- Building area:2,206 sq. ft.
Schools
- Middle school:Moore County Schools
Utilities
- Water:Public
- Sewer:Septic Tank
Finances and disclosures
- Price:$504,900
- Price per sq. ft.:$228.88
New listings near 27 Pine Lake Drive
- New
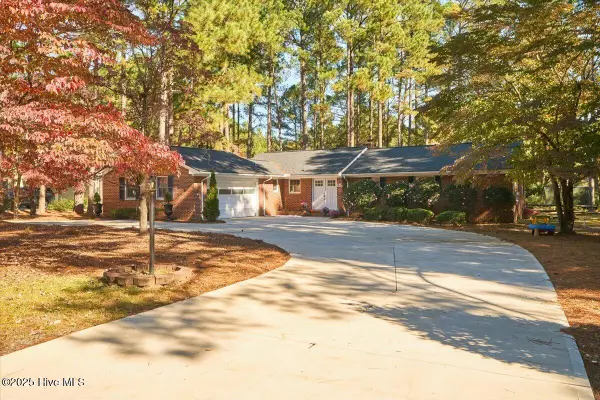 $425,000Active3 beds 2 baths2,139 sq. ft.
$425,000Active3 beds 2 baths2,139 sq. ft.4 Harmon Drive, Whispering Pines, NC 28327
MLS# 100540292Listed by: KELLER WILLIAMS PINEHURST - New
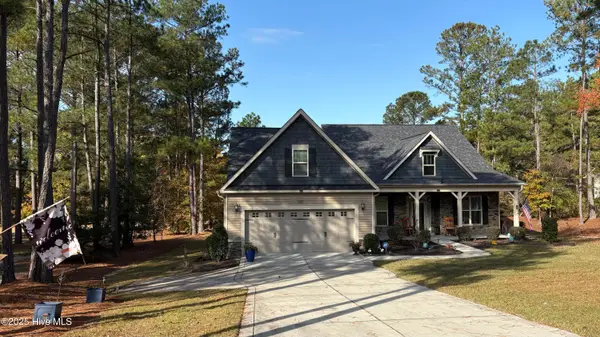 $585,000Active4 beds 4 baths3,265 sq. ft.
$585,000Active4 beds 4 baths3,265 sq. ft.3928 Niagara-carthage Road, Whispering Pines, NC 28327
MLS# 100540264Listed by: MKORNEGAY REALTY - New
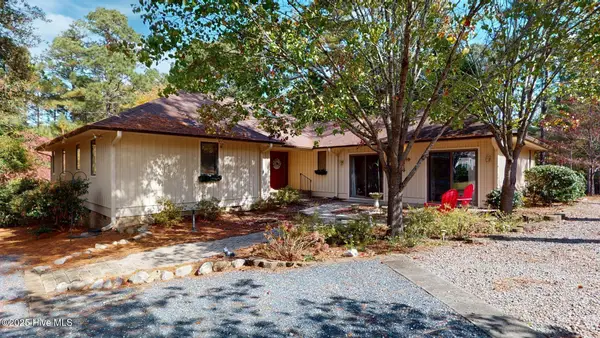 $440,000Active2 beds 2 baths2,591 sq. ft.
$440,000Active2 beds 2 baths2,591 sq. ft.57 Cardinal Drive, Whispering Pines, NC 28327
MLS# 100540066Listed by: RHODES AND CO LLC - New
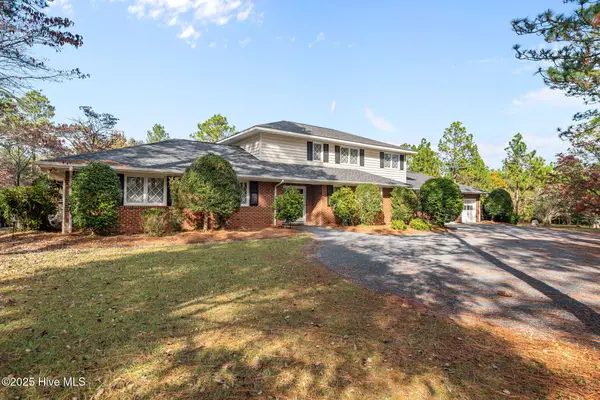 $879,000Active3 beds 4 baths3,490 sq. ft.
$879,000Active3 beds 4 baths3,490 sq. ft.2000 Airport Road, Whispering Pines, NC 28327
MLS# 100539688Listed by: NEXTHOME IN THE PINES  $550,000Active4 beds 3 baths2,600 sq. ft.
$550,000Active4 beds 3 baths2,600 sq. ft.145 Royal Woods Way, Whispering Pines, NC 28327
MLS# 100539233Listed by: FORMYDUVAL HOMES REAL ESTATE, LLC $414,000Pending3 beds 3 baths1,858 sq. ft.
$414,000Pending3 beds 3 baths1,858 sq. ft.237 Bellhaven Drive, Whispering Pines, NC 28327
MLS# 100537711Listed by: BERKSHIRE HATHAWAY HS PINEHURST REALTY GROUP/PH $365,000Active3 beds 2 baths1,674 sq. ft.
$365,000Active3 beds 2 baths1,674 sq. ft.1360 Rays Bridge Road, Whispering Pines, NC 28327
MLS# 746657Listed by: NEXTHOME IN THE PINES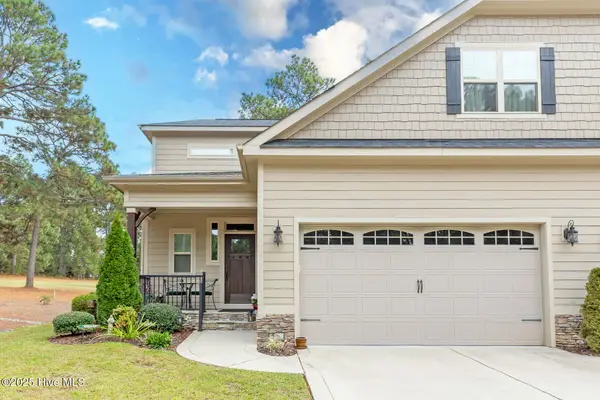 $490,000Pending2 beds 3 baths2,278 sq. ft.
$490,000Pending2 beds 3 baths2,278 sq. ft.7a Martin Drive, Whispering Pines, NC 28327
MLS# 100536685Listed by: THE GENTRY TEAM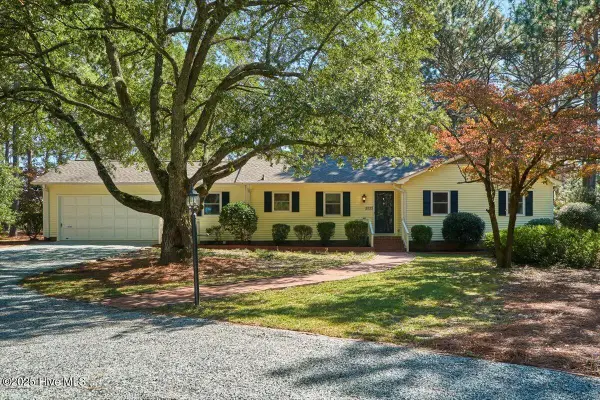 $350,000Pending3 beds 2 baths1,933 sq. ft.
$350,000Pending3 beds 2 baths1,933 sq. ft.2029 Airport Road, Whispering Pines, NC 28327
MLS# 100536316Listed by: KELLER WILLIAMS PINEHURST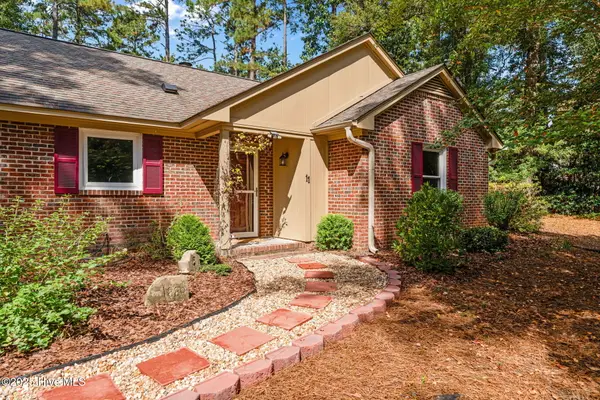 $399,000Active2 beds 2 baths2,160 sq. ft.
$399,000Active2 beds 2 baths2,160 sq. ft.11 Sunset Drive, Whispering Pines, NC 28327
MLS# 100534694Listed by: DESELL & CO REALTY GROUP
