11 Sunset Drive, Whispering Pines, NC 28327
Local realty services provided by:ERA Strother Real Estate
11 Sunset Drive,Whispering Pines, NC 28327
$399,000
- 2 Beds
- 2 Baths
- 2,160 sq. ft.
- Single family
- Active
Listed by: jo-an desell, karen e donaldson
Office: desell & co realty group
MLS#:100534694
Source:NC_CCAR
Price summary
- Price:$399,000
- Price per sq. ft.:$184.72
About this home
All brick, remodeled charmer in the Heart of Whispering Pines! This quiet 2 bedroom, 2 bath home sits on a knowl overlooking a spacious front yard. Wood floors throughout, windows galore, open and flexlible floor plan lets the sunshine in! A Beautiful and Cheerie kitchen offers ample counter space with custom cabinets and granite counter tops. Breakfast area sits in front of a large window overlooking the picturesque front yard. Open living room/dining or family room combo is graced by a gas fireplace with an authentic antique mantle! This fabulous living area has a large picture window and 3 sets of sliding glass doors to bring the outdoors in. Enjoy the view of the spacious fenced yard, complete with extensive pergola covered and open patio and garden shed, complete with electric. Spend your days in the heated and cooled Carolina Room designing your own Secret Garden. Spacious Primary Bedroom has two wall closets and a walk thru closet leading to a very private primary bath with vaulted ceiling, double sinks and a dressing area. Comfy second bedroom, hall bath and hall linen closet, large laundry room with walk in storage closet and two car garage, complete the picture. Lots of space inside and out. Great for entertaining or creating your own private retreat. Don' t wait. This one is Special!
Contact an agent
Home facts
- Year built:1984
- Listing ID #:100534694
- Added:61 day(s) ago
- Updated:December 07, 2025 at 11:32 AM
Rooms and interior
- Bedrooms:2
- Total bathrooms:2
- Full bathrooms:2
- Living area:2,160 sq. ft.
Heating and cooling
- Cooling:Heat Pump
- Heating:Electric, Heat Pump, Heating
Structure and exterior
- Roof:Architectural Shingle
- Year built:1984
- Building area:2,160 sq. ft.
- Lot area:0.69 Acres
Schools
- High school:Union Pines High
- Middle school:New Century Middle
- Elementary school:Sandhills Farm Life
Utilities
- Water:County Water, Water Connected
Finances and disclosures
- Price:$399,000
- Price per sq. ft.:$184.72
New listings near 11 Sunset Drive
- New
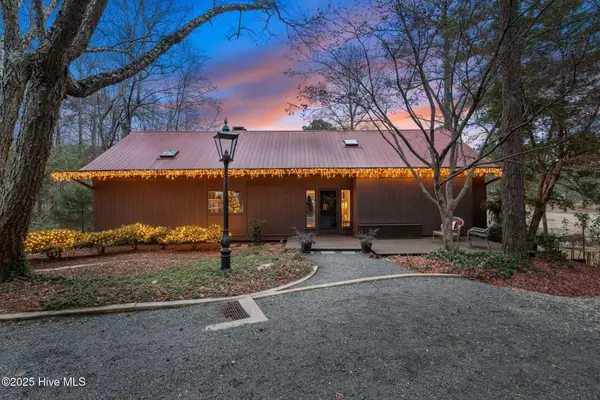 $460,000Active2 beds 2 baths2,091 sq. ft.
$460,000Active2 beds 2 baths2,091 sq. ft.31 Cardinal Drive, Whispering Pines, NC 28327
MLS# 100544116Listed by: EVERYTHING PINES PARTNERS LLC - New
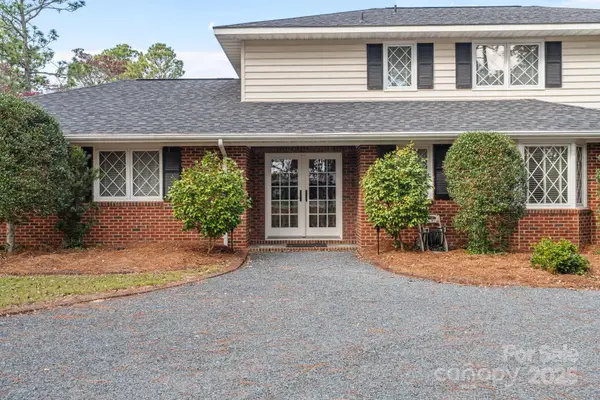 $879,000Active3 beds 4 baths3,490 sq. ft.
$879,000Active3 beds 4 baths3,490 sq. ft.2000 Airport Road, Carthage, NC 28327
MLS# 4327520Listed by: NEXTHOME IN THE PINES 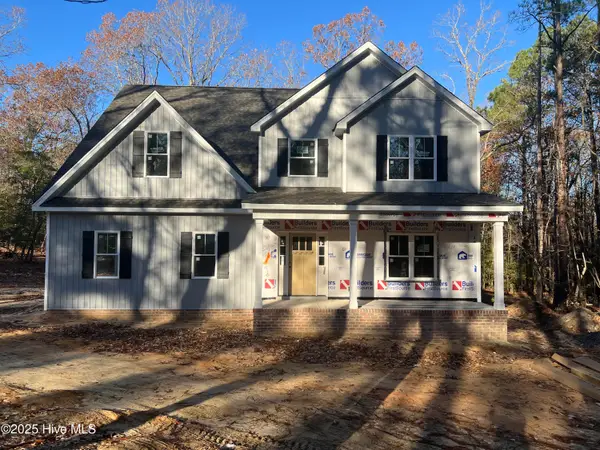 $759,000Active4 beds 4 baths3,126 sq. ft.
$759,000Active4 beds 4 baths3,126 sq. ft.370 Michael Road, Whispering Pines, NC 28327
MLS# 100542995Listed by: PREMIER REAL ESTATE OF THE SANDHILLS LLC $365,000Active3 beds 2 baths1,674 sq. ft.
$365,000Active3 beds 2 baths1,674 sq. ft.1360 Rays Bridge Road, Whispering Pines, NC 28327
MLS# 746657Listed by: NEXTHOME IN THE PINES- Open Sun, 2 to 4pm
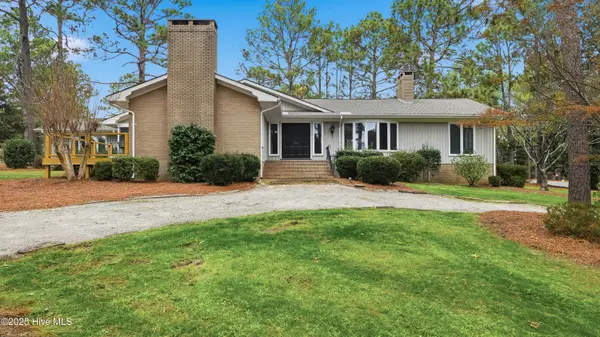 $695,000Active3 beds 3 baths2,749 sq. ft.
$695,000Active3 beds 3 baths2,749 sq. ft.1 Country Club Boulevard, Whispering Pines, NC 28327
MLS# 100542456Listed by: EVERYTHING PINES PARTNERS LLC 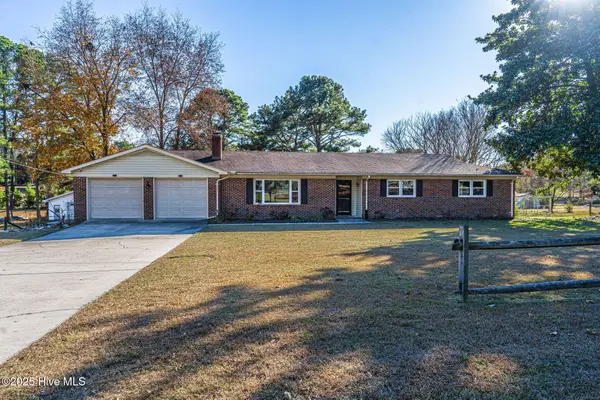 $445,000Active3 beds 2 baths1,961 sq. ft.
$445,000Active3 beds 2 baths1,961 sq. ft.255 Foxcroft Road, Whispering Pines, NC 28327
MLS# 100542128Listed by: MEESE PROPERTY GROUP, LLC $596,640Pending4 beds 5 baths3,923 sq. ft.
$596,640Pending4 beds 5 baths3,923 sq. ft.290 Dona Drive, Carthage, NC 28327
MLS# 100542099Listed by: HHHUNT HOMES RALEIGH DURHAM LLC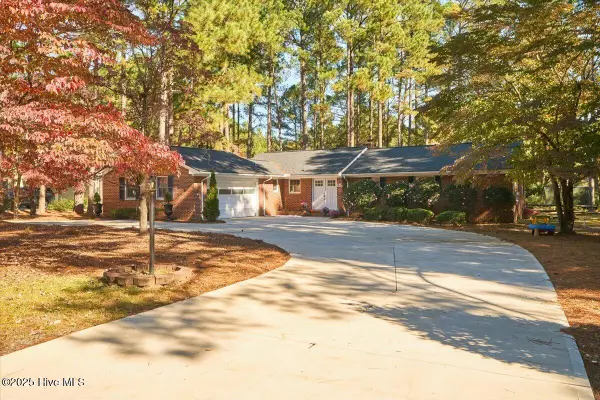 $425,000Pending3 beds 2 baths2,139 sq. ft.
$425,000Pending3 beds 2 baths2,139 sq. ft.4 Harmon Drive, Whispering Pines, NC 28327
MLS# 100540292Listed by: KELLER WILLIAMS PINEHURST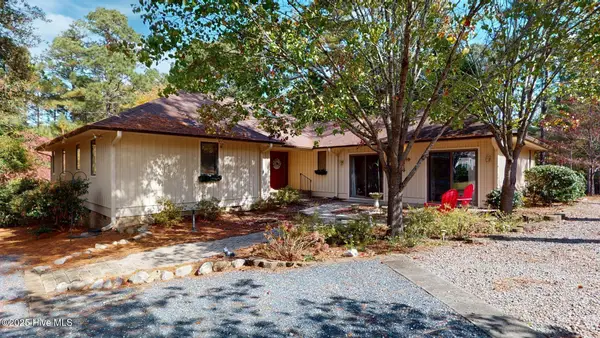 $440,000Active2 beds 2 baths2,591 sq. ft.
$440,000Active2 beds 2 baths2,591 sq. ft.57 Cardinal Drive, Whispering Pines, NC 28327
MLS# 100540066Listed by: RHODES AND CO LLC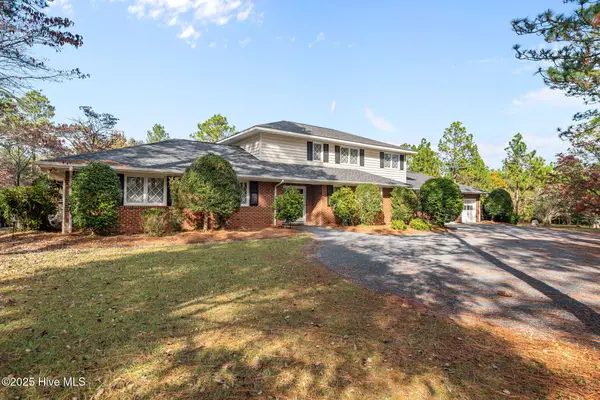 $879,000Active3 beds 4 baths3,490 sq. ft.
$879,000Active3 beds 4 baths3,490 sq. ft.2000 Airport Road, Whispering Pines, NC 28327
MLS# 100539688Listed by: NEXTHOME IN THE PINES
