216 Lakeview Drive, Whispering Pines, NC 28327
Local realty services provided by:ERA Strother Real Estate
216 Lakeview Drive,Whispering Pines, NC 28327
$725,000
- 4 Beds
- 4 Baths
- 3,054 sq. ft.
- Single family
- Pending
Listed by: stewart thomas
Office: nexthome in the pines
MLS#:100534525
Source:NC_CCAR
Price summary
- Price:$725,000
- Price per sq. ft.:$237.39
About this home
Welcome to the bespoke craftsmanship of 216 Lakeview Drive, a stunning new home built by Pandich Construction Company located in the heart of Whispering Pines. This residence offers luxury living with custom finishes throughout and seasonal water/canal views of Thagards Lake and the Whispering Pines Country Club. The inviting, open-concept floor plan is anchored by a spectacular great room, featuring an 18-ft vaulted ceiling, exposed wood beams, a gas fireplace, and custom built-in shelving. The gourmet kitchen is a chef's delight, boasting a gas range, ample storage, and an oversized island perfect for entertaining. Retreat to the main-floor primary suite, a true oasis with a luxurious en-suite bath featuring a custom walk-in shower, marble tile flooring, dual vanity, and a spacious walk-in closet with custom built-ins. Upstairs, you'll find three additional generous bedrooms, two full bathrooms, and a large office ideal for remote work. Don't miss the chance to live in one of Moore County's premier neighborhoods, offering waterfront parks and exceptional community amenities.
Contact an agent
Home facts
- Year built:2025
- Listing ID #:100534525
- Added:60 day(s) ago
- Updated:December 06, 2025 at 08:41 AM
Rooms and interior
- Bedrooms:4
- Total bathrooms:4
- Full bathrooms:3
- Half bathrooms:1
- Living area:3,054 sq. ft.
Heating and cooling
- Cooling:Central Air
- Heating:Electric, Heat Pump, Heating
Structure and exterior
- Roof:Composition
- Year built:2025
- Building area:3,054 sq. ft.
- Lot area:0.45 Acres
Schools
- High school:Union Pines High
- Middle school:New Century Middle
- Elementary school:Sandhills Farm Life elementary
Utilities
- Water:Water Connected
Finances and disclosures
- Price:$725,000
- Price per sq. ft.:$237.39
New listings near 216 Lakeview Drive
- New
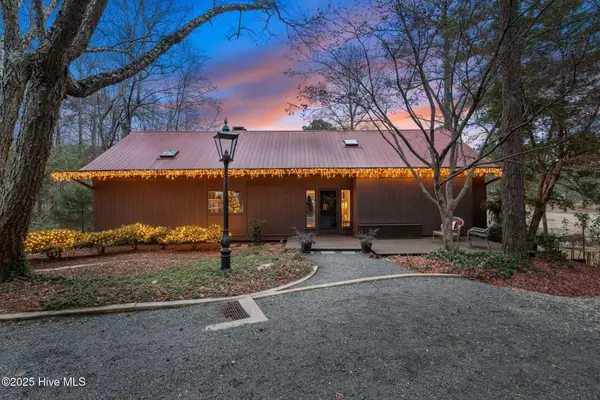 $460,000Active2 beds 2 baths2,091 sq. ft.
$460,000Active2 beds 2 baths2,091 sq. ft.31 Cardinal Drive, Whispering Pines, NC 28327
MLS# 100544116Listed by: EVERYTHING PINES PARTNERS LLC - New
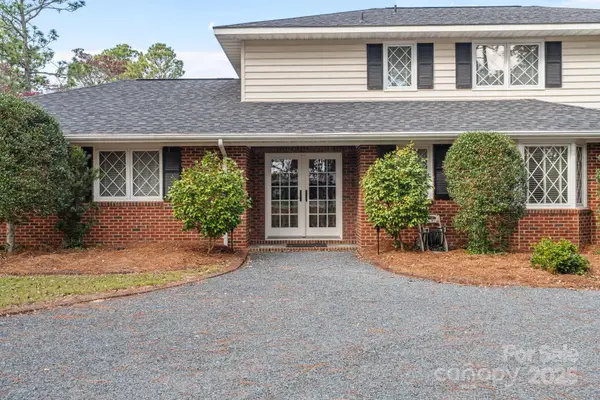 $879,000Active3 beds 4 baths3,490 sq. ft.
$879,000Active3 beds 4 baths3,490 sq. ft.2000 Airport Road, Carthage, NC 28327
MLS# 4327520Listed by: NEXTHOME IN THE PINES - New
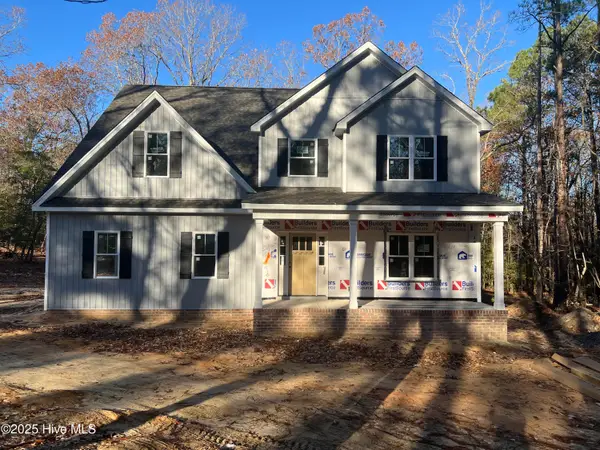 $759,000Active4 beds 4 baths3,126 sq. ft.
$759,000Active4 beds 4 baths3,126 sq. ft.370 Michael Road, Whispering Pines, NC 28327
MLS# 100542995Listed by: PREMIER REAL ESTATE OF THE SANDHILLS LLC  $365,000Active3 beds 2 baths1,674 sq. ft.
$365,000Active3 beds 2 baths1,674 sq. ft.1360 Rays Bridge Road, Whispering Pines, NC 28327
MLS# 746657Listed by: NEXTHOME IN THE PINES- Open Sun, 2 to 4pm
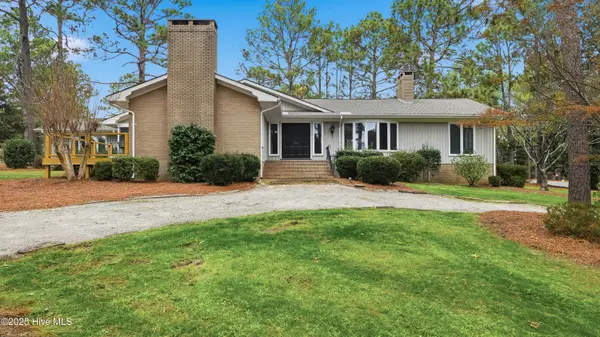 $695,000Active3 beds 3 baths2,749 sq. ft.
$695,000Active3 beds 3 baths2,749 sq. ft.1 Country Club Boulevard, Whispering Pines, NC 28327
MLS# 100542456Listed by: EVERYTHING PINES PARTNERS LLC 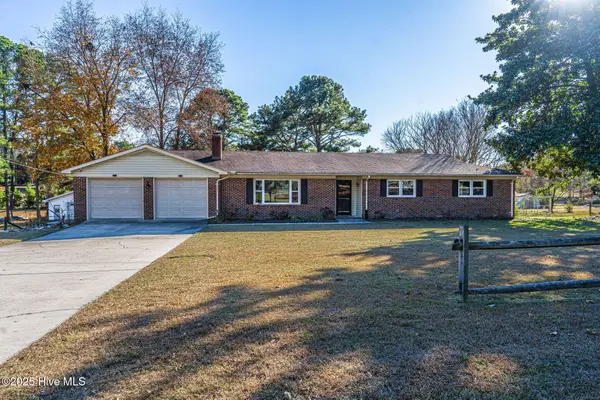 $445,000Active3 beds 2 baths1,961 sq. ft.
$445,000Active3 beds 2 baths1,961 sq. ft.255 Foxcroft Road, Whispering Pines, NC 28327
MLS# 100542128Listed by: MEESE PROPERTY GROUP, LLC $596,640Pending4 beds 5 baths3,923 sq. ft.
$596,640Pending4 beds 5 baths3,923 sq. ft.290 Dona Drive, Carthage, NC 28327
MLS# 100542099Listed by: HHHUNT HOMES RALEIGH DURHAM LLC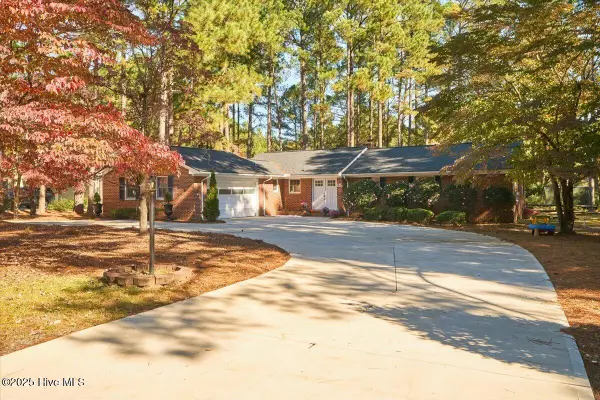 $425,000Pending3 beds 2 baths2,139 sq. ft.
$425,000Pending3 beds 2 baths2,139 sq. ft.4 Harmon Drive, Whispering Pines, NC 28327
MLS# 100540292Listed by: KELLER WILLIAMS PINEHURST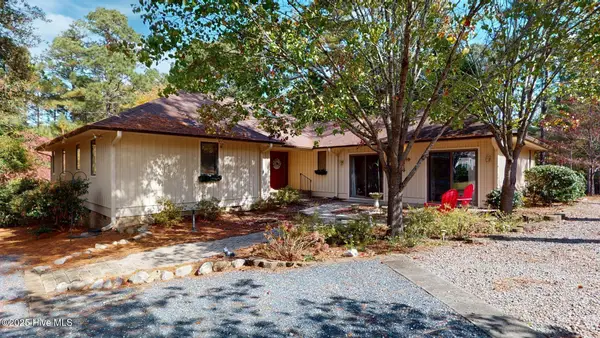 $440,000Active2 beds 2 baths2,591 sq. ft.
$440,000Active2 beds 2 baths2,591 sq. ft.57 Cardinal Drive, Whispering Pines, NC 28327
MLS# 100540066Listed by: RHODES AND CO LLC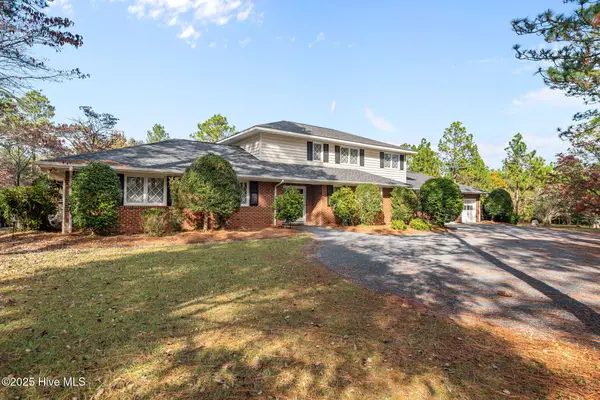 $879,000Active3 beds 4 baths3,490 sq. ft.
$879,000Active3 beds 4 baths3,490 sq. ft.2000 Airport Road, Whispering Pines, NC 28327
MLS# 100539688Listed by: NEXTHOME IN THE PINES
