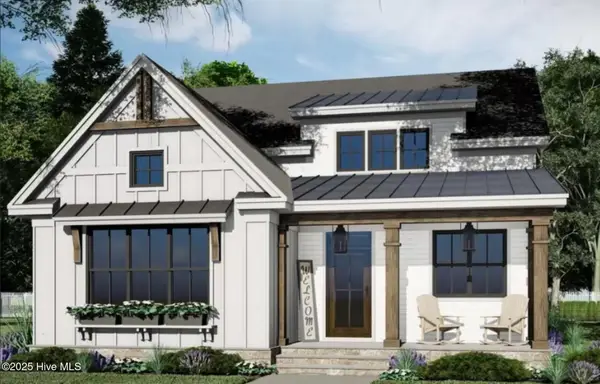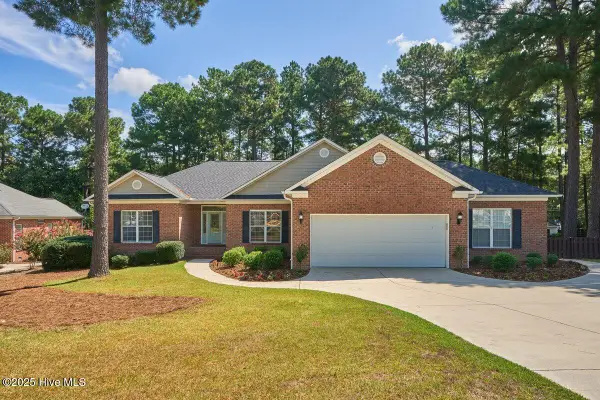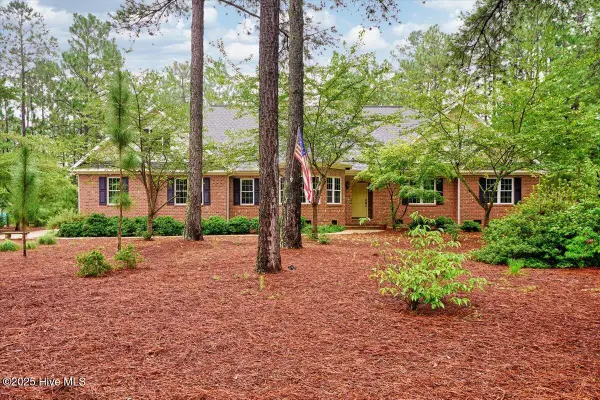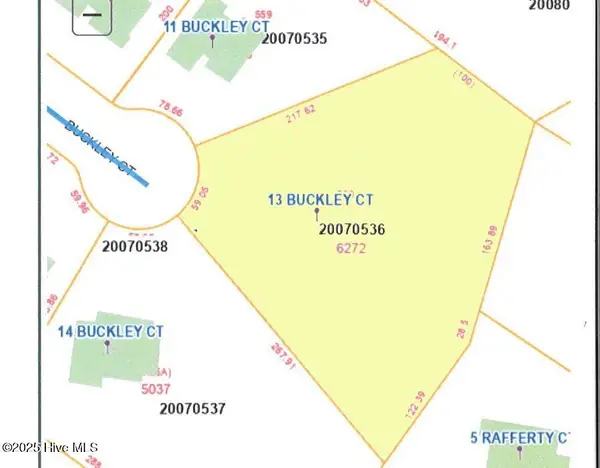135 Pine Ridge Drive, Whispering Pines, NC 28327
Local realty services provided by:ERA Strother Real Estate



135 Pine Ridge Drive,Whispering Pines, NC 28327
$465,000
- 3 Beds
- 4 Baths
- 2,275 sq. ft.
- Single family
- Pending
Listed by:tara mahrer
Office:keller williams pinehurst
MLS#:100518234
Source:NC_CCAR
Price summary
- Price:$465,000
- Price per sq. ft.:$204.4
About this home
Welcome to this beautiful all-brick ranch in the heart of Whispering Pines, where charm, character, and thoughtful updates come together on a beautifully landscaped .46-acre lot.
As you arrive, you are greeted by a stunning Japanese maple and mature greenery setting a warm and inviting tone. Step through the beautiful double dutch doors to discover an open and airy floor plan, featuring hardwood floors throughout the main living spaces and bedrooms, and natural light that fills every corner.
The double-sided brick fireplace anchors the main living area and kitchen, creating a cozy ambiance from either side. The kitchen is full of character, with exposed brick, wood ceiling beams, gorgeous Granite counters, updated tile flooring and fixtures, a cozy breakfast nook, and an enormous walk-in pantry offering a perfect amount of storage.
Just off the kitchen, you'll find a versatile secondary living room and an updated four-season sunroom that leads directly to a large stamped concrete patio—ideal for year-round entertaining or the perfect spot to enjoy a morning coffee or a quiet evening with nature.
Down the hall, discover three generously sized bedrooms, each offering a private bath! The primary suite is a private retreat, featuring an ensuite bath and direct access to the backyard patio.
Out back, the fenced-in yard offers a peaceful escape with lush landscaping, tons of space for entertaining or gardening, and even a wired workshop—perfect for hobbyists or green thumbs.
Living in Whispering Pines means access to eight scenic lakes, playgrounds, picnic areas, boating, and swimming—a true lifestyle community.
Don't miss your chance to own this spacious, character-filled home with endless charm, both inside and out!
Contact an agent
Home facts
- Year built:1971
- Listing Id #:100518234
- Added:35 day(s) ago
- Updated:July 30, 2025 at 07:40 AM
Rooms and interior
- Bedrooms:3
- Total bathrooms:4
- Full bathrooms:3
- Half bathrooms:1
- Living area:2,275 sq. ft.
Heating and cooling
- Cooling:Central Air
- Heating:Electric, Fireplace(s), Heat Pump, Heating
Structure and exterior
- Roof:Composition
- Year built:1971
- Building area:2,275 sq. ft.
- Lot area:0.47 Acres
Schools
- High school:Union Pines
- Middle school:New Century Middle
- Elementary school:McDeeds Creek
Utilities
- Water:Municipal Water Available, Water Connected
Finances and disclosures
- Price:$465,000
- Price per sq. ft.:$204.4
New listings near 135 Pine Ridge Drive
- New
 $568,465Active4 beds 4 baths2,346 sq. ft.
$568,465Active4 beds 4 baths2,346 sq. ft.52 Cardinal Drive, Whispering Pines, NC 28327
MLS# 100524117Listed by: CAROLINA SUMMIT GROUP, LLC - New
 $619,900Active4 beds 4 baths3,118 sq. ft.
$619,900Active4 beds 4 baths3,118 sq. ft.4 Winding Trail, Whispering Pines, NC 28327
MLS# 100524083Listed by: FRONT RUNNER REALTY GROUP - Open Sun, 1 to 3pmNew
 $485,000Active3 beds 2 baths2,650 sq. ft.
$485,000Active3 beds 2 baths2,650 sq. ft.38 Winding Trail, Whispering Pines, NC 28327
MLS# 100524045Listed by: KELLER WILLIAMS PINEHURST - Open Sun, 1 to 3pmNew
 $698,000Active4 beds 2 baths3,472 sq. ft.
$698,000Active4 beds 2 baths3,472 sq. ft.7 Aurora Drive, Whispering Pines, NC 28327
MLS# 100523799Listed by: KELLER WILLIAMS PINEHURST  $574,450Pending4 beds 4 baths3,146 sq. ft.
$574,450Pending4 beds 4 baths3,146 sq. ft.273 Dona Drive, Carthage, NC 28327
MLS# 10114073Listed by: HHHUNT HOMES OF RALEIGH-DURHAM $399,000Pending3 beds 2 baths1,750 sq. ft.
$399,000Pending3 beds 2 baths1,750 sq. ft.19 Windsong Place, Whispering Pines, NC 28327
MLS# 100523416Listed by: FORE PROPERTIES $465,000Pending4 beds 3 baths2,420 sq. ft.
$465,000Pending4 beds 3 baths2,420 sq. ft.14 Lakeview Drive, Whispering Pines, NC 28327
MLS# LP747733Listed by: KELLER WILLIAMS REALTY (FAYETTEVILLE) $512,000Active4 beds 2 baths2,206 sq. ft.
$512,000Active4 beds 2 baths2,206 sq. ft.27 Pine Lake Drive, Whispering Pines, NC 28327
MLS# 100522687Listed by: KELLER WILLIAMS PINEHURST $950,000Active3 beds 4 baths3,490 sq. ft.
$950,000Active3 beds 4 baths3,490 sq. ft.2000 Airport Road, Whispering Pines, NC 28327
MLS# 748040Listed by: COLDWELL BANKER ADVANTAGE - FAYETTEVILLE $79,900Active0.5 Acres
$79,900Active0.5 Acres13 Buckley Court, Southern Pines, NC 28387
MLS# 100522580Listed by: NEW HERITAGE REALTY, INC.
