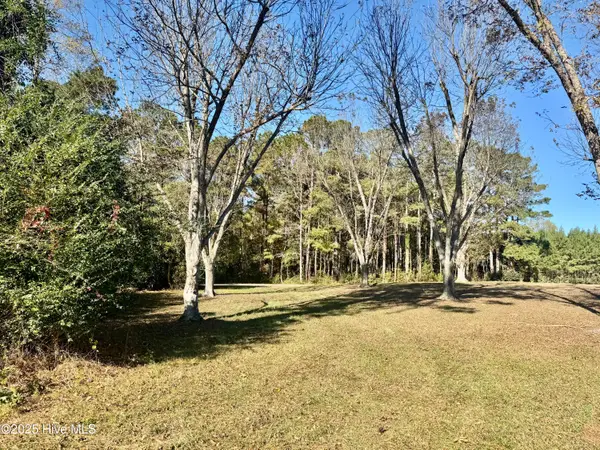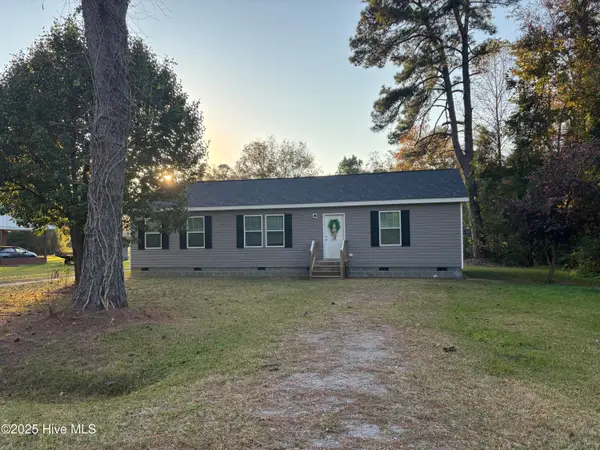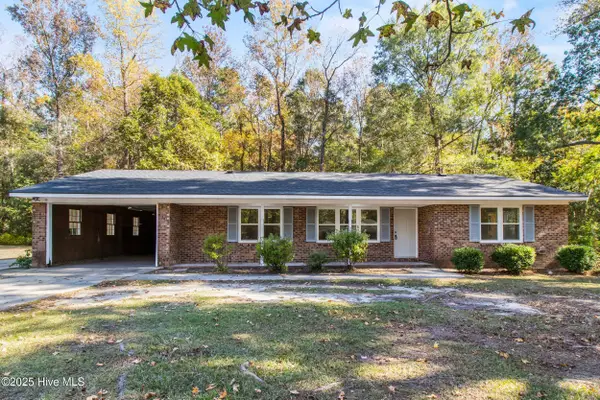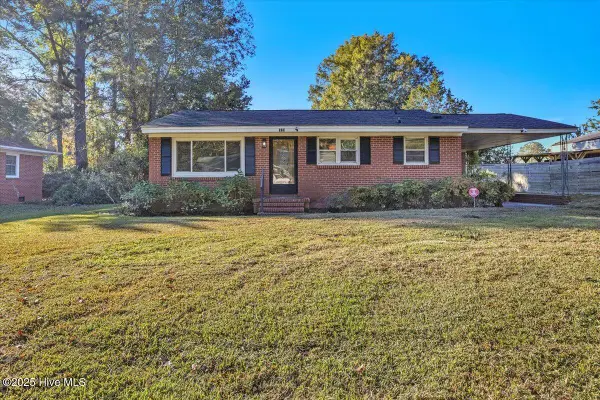83 Barrow Drive, Whiteville, NC 28472
Local realty services provided by:ERA Strother Real Estate
83 Barrow Drive,Whiteville, NC 28472
$397,500
- 3 Beds
- 2 Baths
- 2,104 sq. ft.
- Single family
- Active
Listed by: joshua b smith
Office: mcclure group realty llc.
MLS#:100525358
Source:NC_CCAR
Price summary
- Price:$397,500
- Price per sq. ft.:$188.93
About this home
Welcome to 83 Barrow Dr—your easy-living base just minutes from Whiteville's main conveniences. Head out for a latte at Starbucks on N. JK Powell Blvd, grab game-day wings at Zaxby's on Northfield Center, or pick up a family pack at Smithfield's Chicken 'N Bar-B-Q on N. JK Powell—each just a short drive from your front door.
Set on a quiet street with quick access to shopping, dining, and everyday services, this home pairs neighborhood calm with in-town practicality. Whether you're commuting across Columbus County or zipping to errands up the JK Powell corridor, the location makes daily life simple and efficient.
Lifestyle at a glance
• Close to coffee, casual dining, and essentials along the JK Powell/US-701 corridor (Starbucks, Zaxby's, Smithfield's, and more).
• Easy access to Whiteville's retail, groceries, and services—keep your weekly routine quick and convenient.
Sellers may require a delayed closing or the option to retain possession after closing for a short period. Any post-closing occupancy would be documented and mutually agreed upon by buyer and seller in writing.
Contact an agent
Home facts
- Year built:2009
- Listing ID #:100525358
- Added:96 day(s) ago
- Updated:November 20, 2025 at 11:36 AM
Rooms and interior
- Bedrooms:3
- Total bathrooms:2
- Full bathrooms:2
- Living area:2,104 sq. ft.
Heating and cooling
- Cooling:Central Air
- Heating:Electric, Heat Pump, Heating
Structure and exterior
- Roof:Architectural Shingle
- Year built:2009
- Building area:2,104 sq. ft.
- Lot area:0.5 Acres
Schools
- High school:Whiteville High School
- Middle school:Central Middle School
- Elementary school:Whiteville Primary School
Utilities
- Water:Well
Finances and disclosures
- Price:$397,500
- Price per sq. ft.:$188.93
New listings near 83 Barrow Drive
- New
 $220,000Active3 beds 2 baths1,458 sq. ft.
$220,000Active3 beds 2 baths1,458 sq. ft.1454 Camp Ground Road, Whiteville, NC 28472
MLS# 100542049Listed by: J. RAY REALTY, LLC - New
 $399,000Active28.09 Acres
$399,000Active28.09 Acres0 Near 4294 James B Wh, Whiteville, NC 28472
MLS# 100541845Listed by: ADVANCE LAND AND TIMBER, LLC - New
 $265,000Active5 beds 3 baths2,560 sq. ft.
$265,000Active5 beds 3 baths2,560 sq. ft.6177 James B White Highway N, Whiteville, NC 28472
MLS# 100541262Listed by: CENTURY 21 THOMAS INCORPORATED DBA THOMAS REAL ESTATE, LLC - New
 $350,000Active3 beds 1 baths1,551 sq. ft.
$350,000Active3 beds 1 baths1,551 sq. ft.92 Powell Loop, Whiteville, NC 28472
MLS# 100541435Listed by: J. RAY REALTY, LLC - New
 $204,000Active3 beds 2 baths1,400 sq. ft.
$204,000Active3 beds 2 baths1,400 sq. ft.64 High Orchard Road, Whiteville, NC 28472
MLS# 100540398Listed by: WACCAMAW REAL ESTATE  $399,000Active3 beds 3 baths1,904 sq. ft.
$399,000Active3 beds 3 baths1,904 sq. ft.842 Love Mill Road, Whiteville, NC 28472
MLS# 100540305Listed by: FIRST CHOICE PRO REALTY $214,900Active3 beds 2 baths1,525 sq. ft.
$214,900Active3 beds 2 baths1,525 sq. ft.610 Davis Avenue, Whiteville, NC 28472
MLS# 100540199Listed by: EAST ATLANTIC REALTY LLC $390,000Active3 beds 2 baths2,104 sq. ft.
$390,000Active3 beds 2 baths2,104 sq. ft.75 Pineland Woods Drive, Whiteville, NC 28472
MLS# 100540176Listed by: COLDWELL BANKER SEA COAST ADVANTAGE-LELAND $179,000Active3 beds 1 baths1,061 sq. ft.
$179,000Active3 beds 1 baths1,061 sq. ft.520 E Calhoun Street, Whiteville, NC 28472
MLS# 100539396Listed by: BLUECOAST REALTY CORPORATION $159,900Active22.61 Acres
$159,900Active22.61 Acres5758 James B White Highway N, Whiteville, NC 28472
MLS# 100539243Listed by: ONLY WAY REALTY CAROLINA GRAND STRAND PROPERTIES
