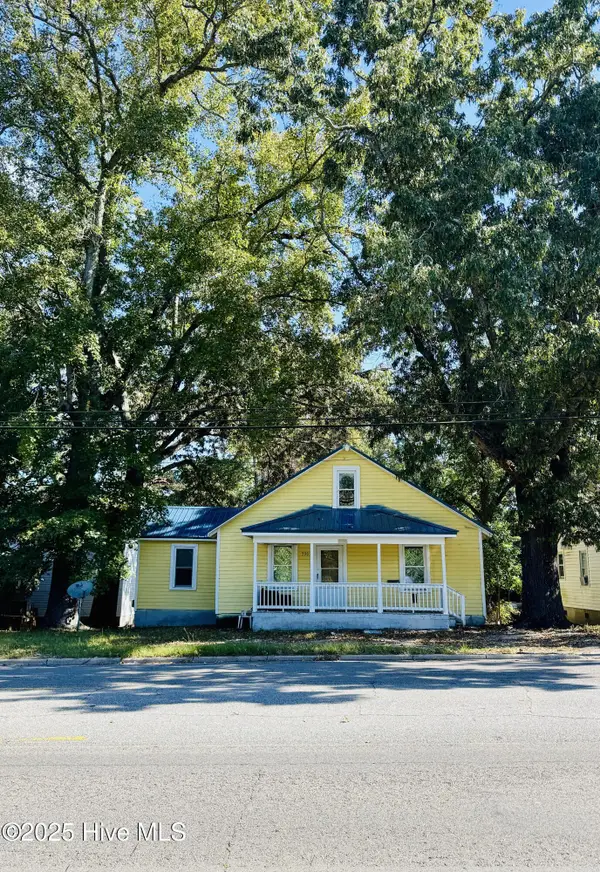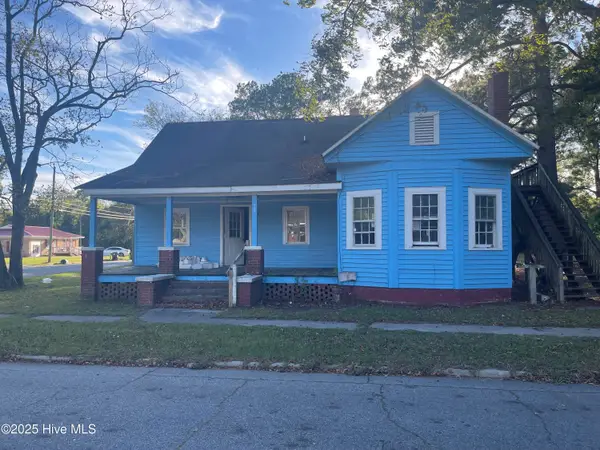1233 Bear Grass Road, Williamston, NC 27892
Local realty services provided by:ERA Strother Real Estate
Listed by: elisha faye hardison
Office: sweetwater real estate inc
MLS#:100533589
Source:NC_CCAR
Price summary
- Price:$159,900
- Price per sq. ft.:$99.81
About this home
Stunning Brick Ranch with Golf Course Views in Williamston! Discover your new home with serene views overlooking the beautiful Roanoke Country Club golf course. This newly listed three-bedroom, two-bathroom brick ranch in Williamston offers the perfect blend of comfort, style, and convenience. This spacious home features three bedrooms, ensuring plenty of room for family or guests. There are two full bathrooms, each with walk-in showers and updated flooring for modern appeal. The open-concept living area seamlessly connects the kitchen, dining, and living rooms, creating a welcoming space that is perfect for entertaining or relaxing. The updated kitchen is a chef's dream, equipped with modern appliances, a functional kitchen island, and an adjoining dining area. A large laundry room offers built-in cabinets and shelving that double as pantry space, providing ample storage and convenience. Additionally, there is a bonus room that can serve as a home office, craft room, or creative corner, adapting to your unique needs. The property sits on a large, private lot at the edge of town, offering excellent outdoor space and a sense of privacy. Overlooking the Roanoke Country Club golf course and located just an hour and a half from the Crystal Coast, the location is ideal for both everyday living and weekend getaways. Step inside and be welcomed by a bright, open living area where entertaining friends, family, and guests feels effortless. The thoughtful layout adapts to your needs, whether you desire cozy nights in or lively gatherings. Modern upgrades throughout—including the kitchen and bathrooms—combine style and practicality. Ample storage in the laundry and pantry area helps you stay organized, while the bonus room is perfect for remote work or hobbies. Enjoy the tranquility of your spacious lot while remaining close to the heart of Williamston. Don't miss the chance to own this Williamston gem. Come see this exceptional property for yourself!
Contact an agent
Home facts
- Year built:1967
- Listing ID #:100533589
- Added:47 day(s) ago
- Updated:November 17, 2025 at 04:54 PM
Rooms and interior
- Bedrooms:3
- Total bathrooms:2
- Full bathrooms:2
- Living area:1,602 sq. ft.
Heating and cooling
- Cooling:Heat Pump
- Heating:Electric, Heat Pump, Heating
Structure and exterior
- Roof:Metal
- Year built:1967
- Building area:1,602 sq. ft.
- Lot area:1.21 Acres
Schools
- High school:Martin County HS
- Middle school:Riverside
- Elementary school:E. J. Hayes Elementary
Utilities
- Water:Water Connected
Finances and disclosures
- Price:$159,900
- Price per sq. ft.:$99.81
New listings near 1233 Bear Grass Road
- New
 $190,000Active3 beds 2 baths1,728 sq. ft.
$190,000Active3 beds 2 baths1,728 sq. ft.1935 Frank Barber Road, Williamston, NC 27892
MLS# 100541469Listed by: WATER STREET REAL ESTATE GROUP - New
 $189,900Active2.06 Acres
$189,900Active2.06 Acres1079 Cantle Court, Williamston, NC 27892
MLS# 100540815Listed by: BERKSHIRE HATHAWAY HOMESERVICES PRIME PROPERTIES - New
 $148,000Active3 beds 1 baths1,194 sq. ft.
$148,000Active3 beds 1 baths1,194 sq. ft.210 Williams Street, Williamston, NC 27892
MLS# 100541202Listed by: SWEETWATER REAL ESTATE INC - New
 $339,500Active5 beds 4 baths2,312 sq. ft.
$339,500Active5 beds 4 baths2,312 sq. ft.1247 Scenic Drive, Williamston, NC 27892
MLS# 100541012Listed by: SWEETWATER REAL ESTATE INC - New
 $150,000Active3 beds 2 baths1,972 sq. ft.
$150,000Active3 beds 2 baths1,972 sq. ft.506 N Haughton Street, Williamston, NC 27892
MLS# 100540874Listed by: COLDWELL BANKER SEA COAST ADVANTAGE - WASHINGTON - New
 $249,500Active3 beds 2 baths1,992 sq. ft.
$249,500Active3 beds 2 baths1,992 sq. ft.903 E Woodlawn Drive, Williamston, NC 27892
MLS# 100540329Listed by: SWEETWATER REAL ESTATE INC  $100,000Active3 beds 2 baths1,925 sq. ft.
$100,000Active3 beds 2 baths1,925 sq. ft.1055 Calvin Lane, Williamston, NC 27892
MLS# 100539542Listed by: UNITED COUNTRY FORBES REALTY & AUCTIONS LLC $59,000Active5 beds 3 baths
$59,000Active5 beds 3 baths313 S Biggs Street, Williamston, NC 27892
MLS# 100538889Listed by: UNITED COUNTRY FORBES REALTY & AUCTIONS LLC $132,900Pending31.18 Acres
$132,900Pending31.18 Acres0000 Tice Road, Williamston, NC 27892
MLS# 100538810Listed by: RIVERSIDE REALTY GROUP, INC. $33,000Pending3 beds 2 baths1,080 sq. ft.
$33,000Pending3 beds 2 baths1,080 sq. ft.1200 Wynn Lane, Williamston, NC 27892
MLS# 100538486Listed by: KBL COMPANIES, LLC
