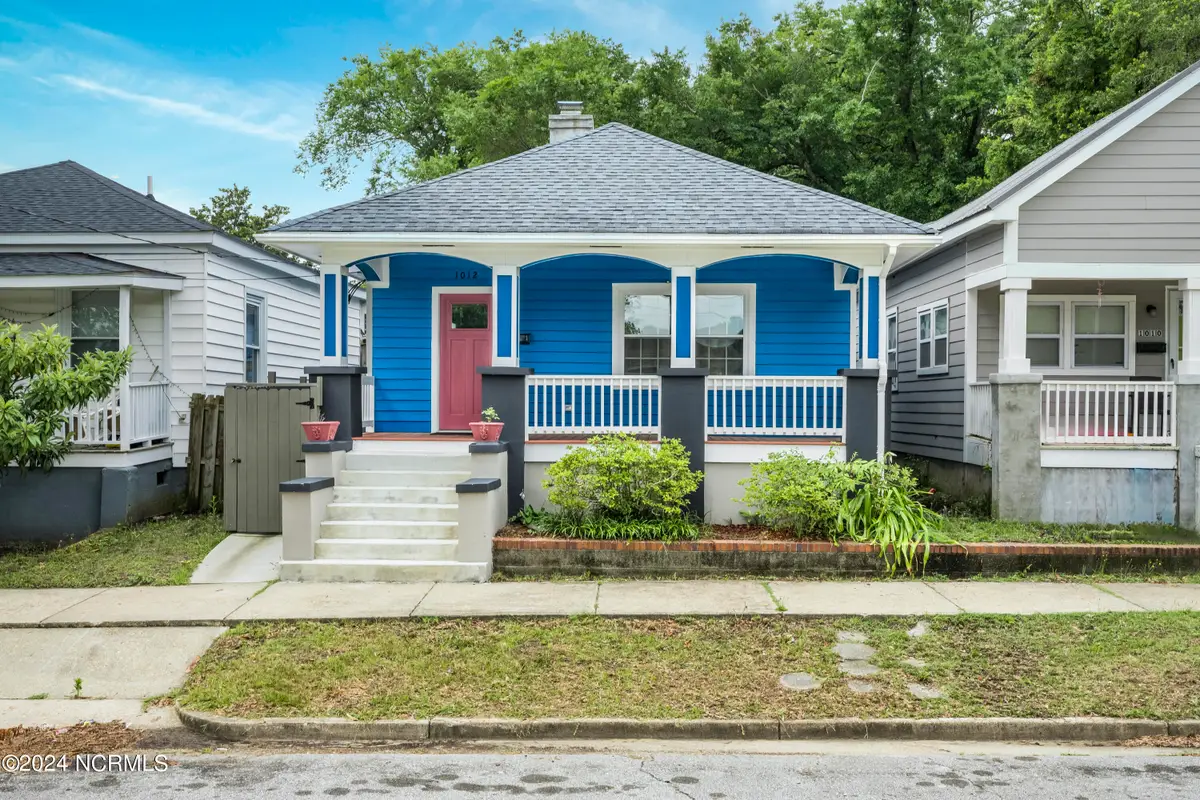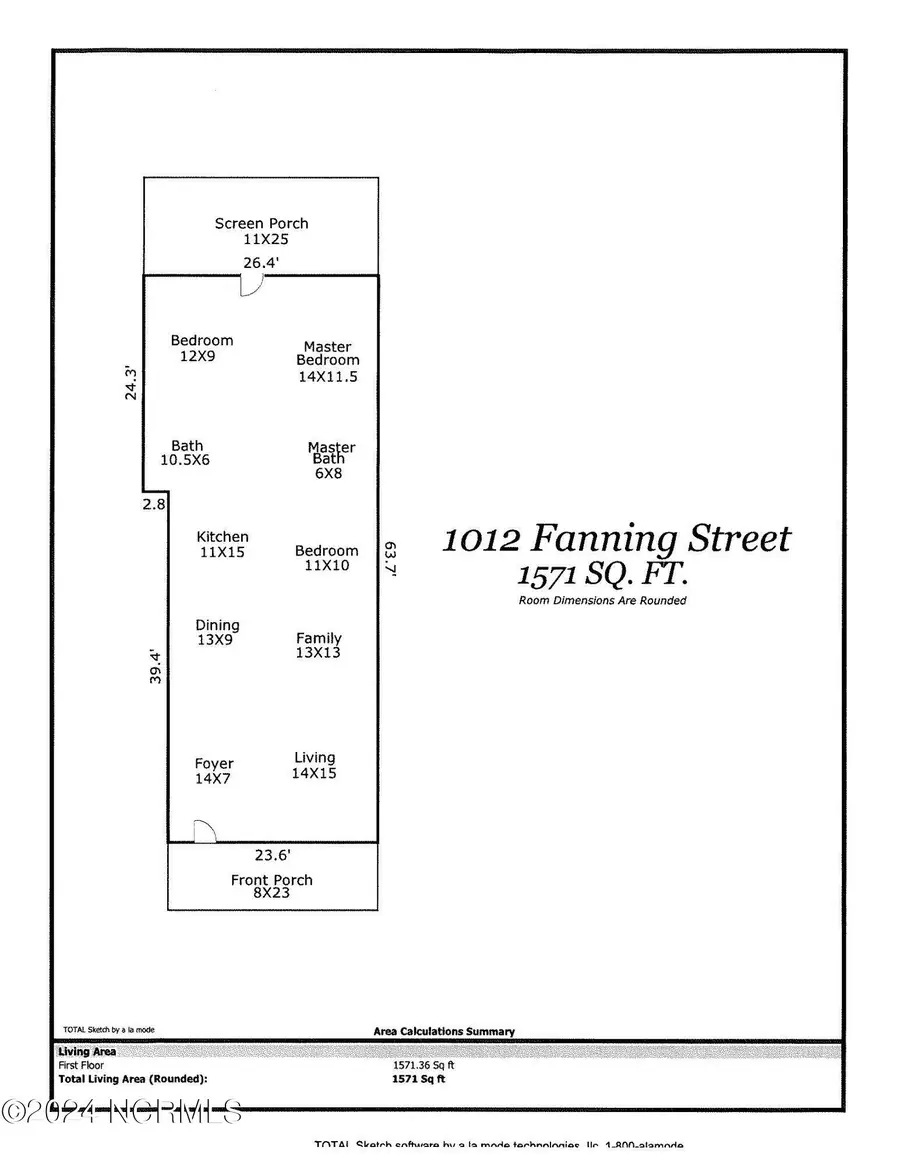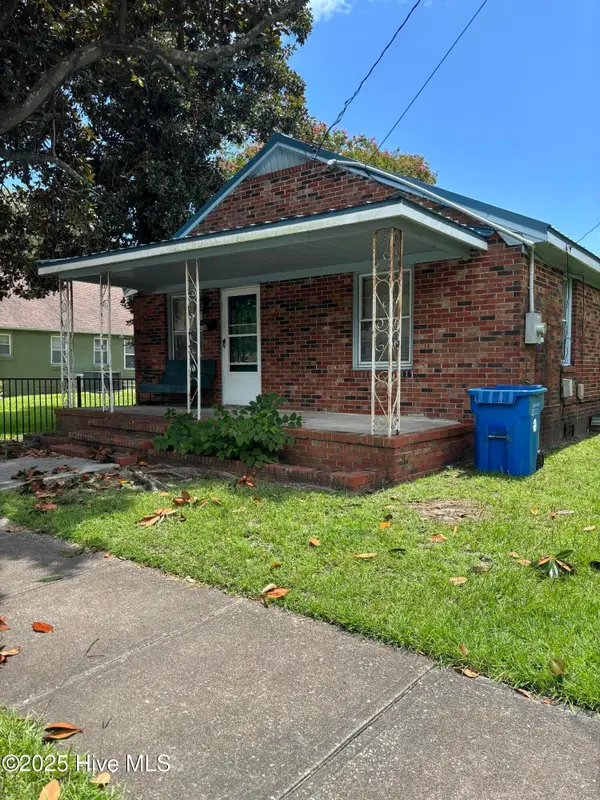1012 Fanning Street, Wilmington, NC 28401
Local realty services provided by:ERA Strother Real Estate



1012 Fanning Street,Wilmington, NC 28401
$350,000
- 3 Beds
- 2 Baths
- 1,571 sq. ft.
- Single family
- Pending
Listed by:julie l thomas
Office:berkshire hathaway homeservices carolina premier properties
MLS#:100457510
Source:NC_CCAR
Price summary
- Price:$350,000
- Price per sq. ft.:$222.79
About this home
Welcome to 1012 Fanning St — a fully updated 1920s cottage in the heart of Downtown Wilmington. This one's got character and the heavy lifting already done. From the crawl space to the attic, everything's been touched — while keeping the charm that makes these historic homes so special.
Located right between the Soda Pop District and Brooklyn Arts District, you're surrounded by local coffee shops, breweries, art galleries, and just minutes from the Riverwalk. If you're not from Wilmington — this is one of the most walkable and up-and-coming pockets of the city.
The house itself has a big front porch perfect for morning coffee, plus a screened-in back porch where you can hang out and relax. Inside, it's an open layout with original archways and crown molding, a spacious living room, and a kitchen with stainless appliances and a breakfast nook that connects to a flex/dining room.
The primary bedroom has its own full bath, and both bathrooms have floor-to-ceiling tiled shower/tub combos. Two more bedrooms and another full bath make it a great fit for a full-time home, a second place near the beach, or even a short-term rental.
Less than 10 minutes to Wrightsville Beach and 15 to ILM Airport — you're getting the downtown lifestyle with easy access to the coast.
Contact an agent
Home facts
- Year built:1920
- Listing Id #:100457510
- Added:385 day(s) ago
- Updated:August 03, 2025 at 05:46 PM
Rooms and interior
- Bedrooms:3
- Total bathrooms:2
- Full bathrooms:2
- Living area:1,571 sq. ft.
Heating and cooling
- Cooling:Central Air
- Heating:Electric, Heat Pump, Heating
Structure and exterior
- Roof:Architectural Shingle
- Year built:1920
- Building area:1,571 sq. ft.
- Lot area:0.09 Acres
Schools
- High school:New Hanover
- Middle school:Williston
- Elementary school:Snipes
Utilities
- Water:Municipal Water Available
Finances and disclosures
- Price:$350,000
- Price per sq. ft.:$222.79
New listings near 1012 Fanning Street
- New
 $453,000Active4 beds 2 baths1,800 sq. ft.
$453,000Active4 beds 2 baths1,800 sq. ft.9070 Saint George Road, Wilmington, NC 28411
MLS# 100525000Listed by: INTRACOASTAL REALTY CORP - New
 $579,000Active3 beds 2 baths2,375 sq. ft.
$579,000Active3 beds 2 baths2,375 sq. ft.350 Lafayette Street, Wilmington, NC 28411
MLS# 100525004Listed by: INTRACOASTAL REALTY CORP. - New
 $1,200,000Active4 beds 5 baths3,325 sq. ft.
$1,200,000Active4 beds 5 baths3,325 sq. ft.3217 Sunset Bend Court #144, Wilmington, NC 28409
MLS# 100525007Listed by: FONVILLE MORISEY & BAREFOOT - New
 $299,900Active3 beds 3 baths1,449 sq. ft.
$299,900Active3 beds 3 baths1,449 sq. ft.4540 Exuma Lane, Wilmington, NC 28412
MLS# 100525009Listed by: COLDWELL BANKER SEA COAST ADVANTAGE - New
 $300,000Active3 beds 2 baths1,124 sq. ft.
$300,000Active3 beds 2 baths1,124 sq. ft.2805 Valor Drive, Wilmington, NC 28411
MLS# 100525015Listed by: INTRACOASTAL REALTY CORP - New
 $300,000Active3 beds 1 baths1,308 sq. ft.
$300,000Active3 beds 1 baths1,308 sq. ft.2040 Jefferson Street, Wilmington, NC 28401
MLS# 100524976Listed by: EXP REALTY - New
 $520,290Active5 beds 4 baths3,022 sq. ft.
$520,290Active5 beds 4 baths3,022 sq. ft.68 Legare Street #Lot 176, Wilmington, NC 28411
MLS# 100524978Listed by: D.R. HORTON, INC - New
 $250,000Active2 beds 2 baths1,175 sq. ft.
$250,000Active2 beds 2 baths1,175 sq. ft.1314 Queen Street, Wilmington, NC 28401
MLS# 100524960Listed by: G. FLOWERS REALTY - New
 $437,490Active4 beds 2 baths1,774 sq. ft.
$437,490Active4 beds 2 baths1,774 sq. ft.110 Legare Street #Lot 214, Wilmington, NC 28411
MLS# 100524970Listed by: D.R. HORTON, INC - Open Sat, 11am to 1pmNew
 $389,000Active3 beds 4 baths2,082 sq. ft.
$389,000Active3 beds 4 baths2,082 sq. ft.134 S 29th Street, Wilmington, NC 28403
MLS# 100524925Listed by: INTRACOASTAL REALTY CORPORATION
