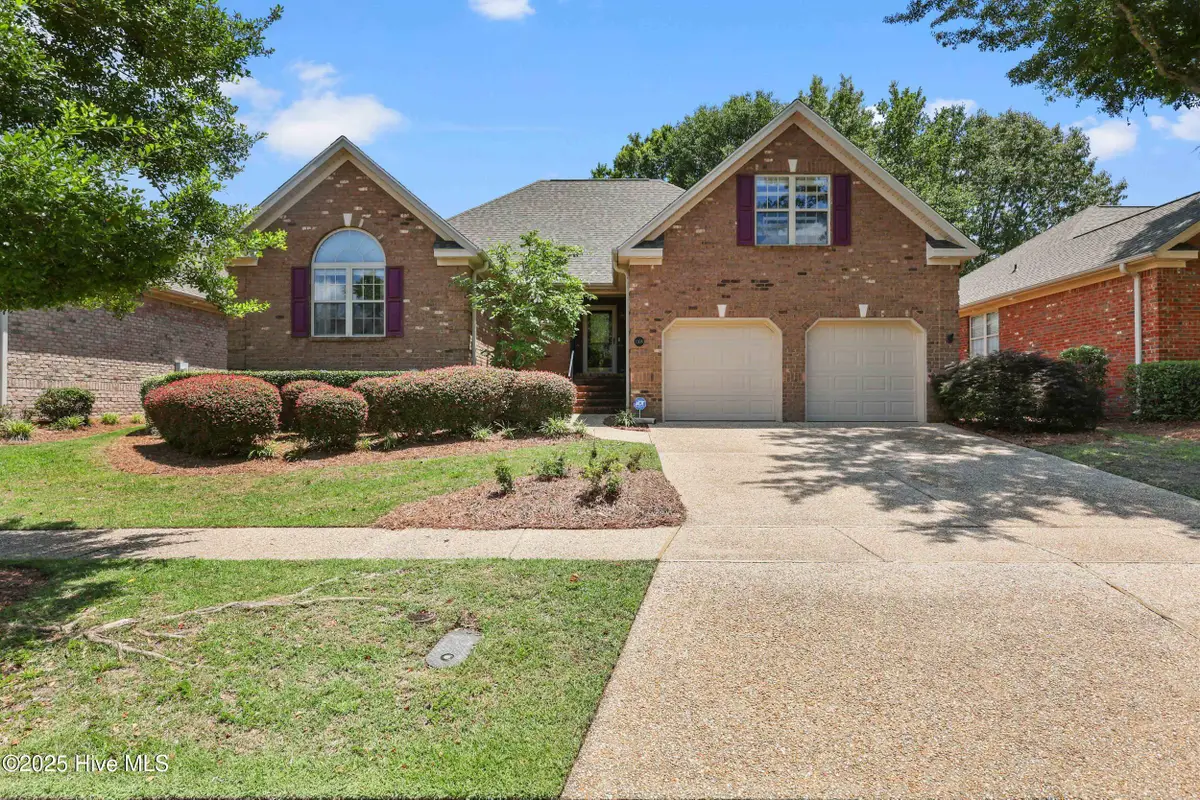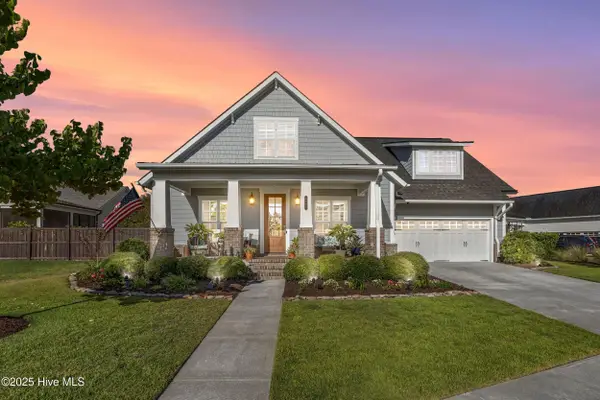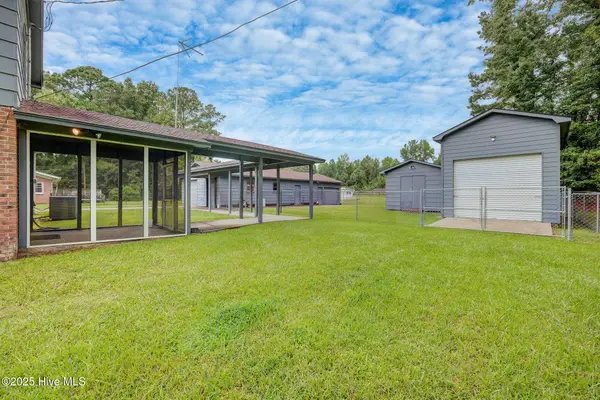1106 Groppo Cove, Wilmington, NC 28412
Local realty services provided by:ERA Strother Real Estate



Listed by:laura mathis
Office:coldwell banker sea coast advantage-leland
MLS#:100518413
Source:NC_CCAR
Price summary
- Price:$545,000
- Price per sq. ft.:$232.91
About this home
This delightful all-brick home serves as a serene retreat, offering peaceful pond views year-round amidst the mature trees of the highly sought-after Fairfield Park. A BRAND NEW FORTIFIED ROOF in June 2025, new HVAC system in 2024 with whole house UV filter/air purifier, + interior paint updated in 2025. The open living area boasts a vaulted ceiling, corner fireplace with gas logs, and hardwood flooring throughout the entire first floorno carpet in sight! Ceramic tile in baths & sunroom. The kitchen is thoughtfully designed with raised paneled doors, 42-inch upper cabinets, roll out drawers, raised bar & a spacious pantry. Formal dining room has a tray ceiling + lovely nature views. The owner's suite is truly a sanctuary, showcasing a sitting area, walk-in closet with custom shelving, tray ceiling, crown molding, en suite bath with walk in shower, double sinks, & an expansive whirlpool tub. Both the living room and master suite connect to a breathtaking sunroom, equipped for year-round comfort with heating and cooling. A bonus room above the garage, complete with a full bath & closet, can serve as a fourth bedroom. The fenced backyard is enhanced by a paver patio, zoned irrigation system, shade trees & picturesque pond views. The two-car garage offers additional storage and is pre-wired for a generator. The community features beautifully landscaped areas & lawncare maintained by the HOA, along with sidewalks and mature trees. Residents enjoy a community pool, clubhouse, and tennis/pickleball court. Located in the heart of Midtown, only minutes to Historic Downtown, Wrightsville and Carolina Beach, nearby shopping and dining at The Pointe at Barclay. You'll love calling Fairfield Park HOME!
Contact an agent
Home facts
- Year built:2003
- Listing Id #:100518413
- Added:35 day(s) ago
- Updated:August 04, 2025 at 10:45 PM
Rooms and interior
- Bedrooms:4
- Total bathrooms:3
- Full bathrooms:3
- Living area:2,340 sq. ft.
Heating and cooling
- Cooling:Central Air, Zoned
- Heating:Electric, Fireplace(s), Forced Air, Heat Pump, Heating, Zoned
Structure and exterior
- Roof:Architectural Shingle
- Year built:2003
- Building area:2,340 sq. ft.
- Lot area:0.16 Acres
Schools
- High school:Ashley
- Middle school:Williston
- Elementary school:Pine Valley
Utilities
- Water:Municipal Water Available, Water Connected
- Sewer:Sewer Connected
Finances and disclosures
- Price:$545,000
- Price per sq. ft.:$232.91
- Tax amount:$3,144 (2024)
New listings near 1106 Groppo Cove
- Open Sat, 10am to 12pmNew
 $775,000Active4 beds 4 baths2,885 sq. ft.
$775,000Active4 beds 4 baths2,885 sq. ft.4451 Old Towne Street, Wilmington, NC 28412
MLS# 100525113Listed by: REAL BROKER LLC - New
 $450,000Active3 beds 2 baths1,672 sq. ft.
$450,000Active3 beds 2 baths1,672 sq. ft.163 Horne Place Drive, Wilmington, NC 28401
MLS# 100525094Listed by: COLDWELL BANKER SEA COAST ADVANTAGE - New
 $525,000Active2 beds 3 baths1,540 sq. ft.
$525,000Active2 beds 3 baths1,540 sq. ft.6831 Main Street #312, Wilmington, NC 28405
MLS# 100525076Listed by: NEST REALTY - New
 $397,490Active4 beds 3 baths1,927 sq. ft.
$397,490Active4 beds 3 baths1,927 sq. ft.49 Brogdon Street #Lot 3, Wilmington, NC 28411
MLS# 100525021Listed by: D.R. HORTON, INC - Open Sat, 10am to 12pmNew
 $577,297Active3 beds 3 baths2,244 sq. ft.
$577,297Active3 beds 3 baths2,244 sq. ft.116 Flat Clam Drive, Wilmington, NC 28401
MLS# 100525026Listed by: CLARK FAMILY REALTY - New
 $305,000Active3 beds 2 baths1,060 sq. ft.
$305,000Active3 beds 2 baths1,060 sq. ft.709 Anderson Street, Wilmington, NC 28401
MLS# 100525035Listed by: COASTAL KNOT REALTY GROUP & BUSINESS BROKERAGE - New
 $410,190Active4 beds 3 baths2,203 sq. ft.
$410,190Active4 beds 3 baths2,203 sq. ft.27 Brogdon Street #Lot 1, Wilmington, NC 28411
MLS# 100525040Listed by: D.R. HORTON, INC - New
 $453,000Active4 beds 2 baths1,800 sq. ft.
$453,000Active4 beds 2 baths1,800 sq. ft.9070 Saint George Road, Wilmington, NC 28411
MLS# 100525000Listed by: INTRACOASTAL REALTY CORP - New
 $579,000Active3 beds 2 baths2,375 sq. ft.
$579,000Active3 beds 2 baths2,375 sq. ft.350 Lafayette Street, Wilmington, NC 28411
MLS# 100525004Listed by: INTRACOASTAL REALTY CORP. - New
 $1,200,000Active4 beds 5 baths3,325 sq. ft.
$1,200,000Active4 beds 5 baths3,325 sq. ft.3217 Sunset Bend Court #144, Wilmington, NC 28409
MLS# 100525007Listed by: FONVILLE MORISEY & BAREFOOT

