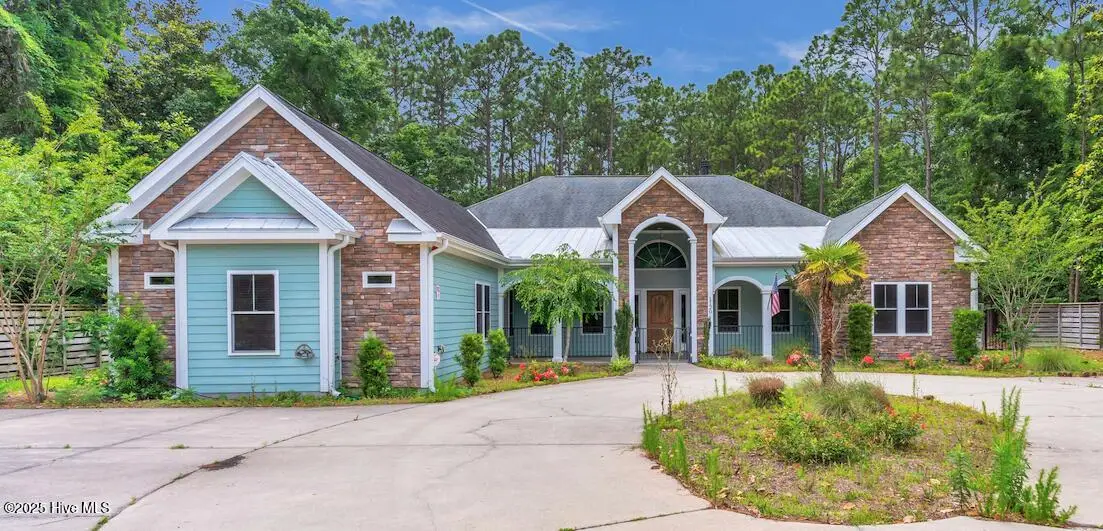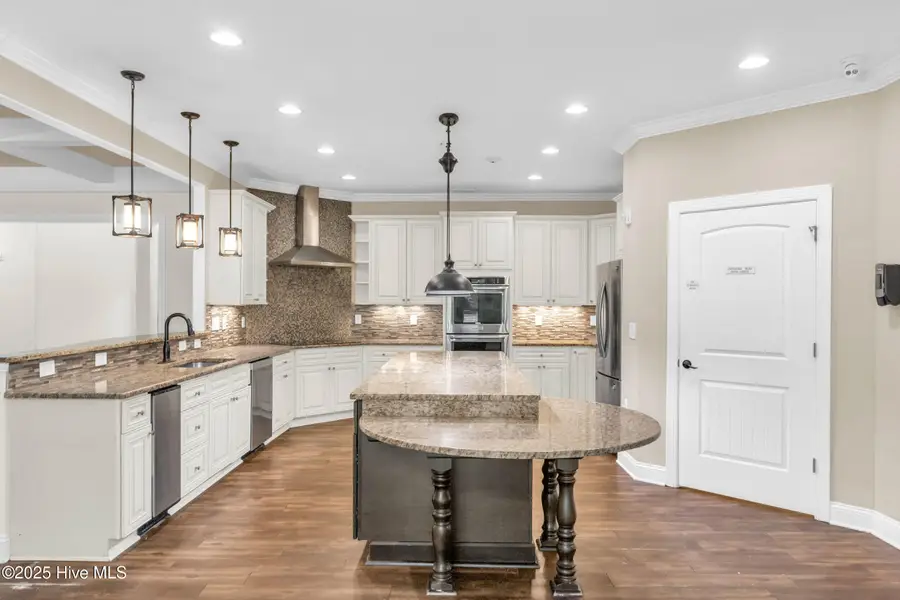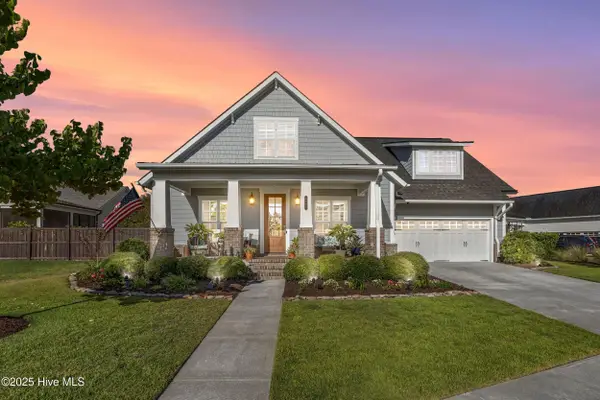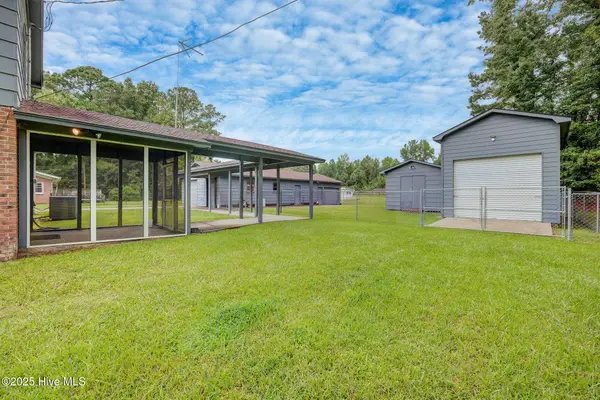1120 Beasley Road, Wilmington, NC 28409
Local realty services provided by:ERA Strother Real Estate



Listed by:uncharted realty group
Office:keller williams innovate-wilmington
MLS#:100513195
Source:NC_CCAR
Price summary
- Price:$1,275,000
- Price per sq. ft.:$288.79
About this home
Endless Possibilities Await! This expansive all one level 7-bedroom, 6.5-bathroom home spans 4,415 sq ft and offers incredible versatility. Previously operated as an assisted living facility, the property is ideal for continued use as a group home, student housing, rehabilitation center, or could be thoughtfully converted into a stunning single-family estate. Inside, you'll find a well-appointed kitchen featuring granite countertops, a large island with built-in storage, stainless steel appliances, a double oven, and elegant recessed and pendant lighting. The living room boasts custom built-ins, a mantled fireplace, coffered ceilings, and sliding glass doors that open to a massive covered patio—perfect for indoor-outdoor living and entertaining.Six of the seven bedrooms offer private ensuite bathrooms, making the layout ideal for multi-generational living or business purposes. The property sits on a generously sized 0.83-acre lot with mature landscaping, offering privacy and room to expand plus a circle drive for plenty of parking. No HOA. The seller is open to offering a credit toward the addition of a garage, with plenty of space to accommodate one. Also available for lease at $25/SF NNN (ask listing agent for details) —don't miss out on this rare and adaptable property full of potential!
Contact an agent
Home facts
- Year built:2015
- Listing Id #:100513195
- Added:63 day(s) ago
- Updated:August 15, 2025 at 10:12 AM
Rooms and interior
- Bedrooms:7
- Total bathrooms:7
- Full bathrooms:6
- Half bathrooms:1
- Living area:4,671 sq. ft.
Heating and cooling
- Cooling:Central Air
- Heating:Electric, Heat Pump, Heating
Structure and exterior
- Roof:Architectural Shingle
- Year built:2015
- Building area:4,671 sq. ft.
- Lot area:0.83 Acres
Schools
- High school:Hoggard
- Middle school:Roland Grise
- Elementary school:Holly Tree
Utilities
- Water:Municipal Water Available
Finances and disclosures
- Price:$1,275,000
- Price per sq. ft.:$288.79
- Tax amount:$5,086 (2024)
New listings near 1120 Beasley Road
- New
 $795,000Active3 beds 3 baths2,646 sq. ft.
$795,000Active3 beds 3 baths2,646 sq. ft.2217 Mimosa Place, Wilmington, NC 28403
MLS# 100525116Listed by: BERKSHIRE HATHAWAY HOMESERVICES CAROLINA PREMIER PROPERTIES - Open Sat, 10am to 12pmNew
 $775,000Active4 beds 4 baths2,885 sq. ft.
$775,000Active4 beds 4 baths2,885 sq. ft.4451 Old Towne Street, Wilmington, NC 28412
MLS# 100525113Listed by: REAL BROKER LLC - New
 $450,000Active3 beds 2 baths1,672 sq. ft.
$450,000Active3 beds 2 baths1,672 sq. ft.163 Horne Place Drive, Wilmington, NC 28401
MLS# 100525094Listed by: COLDWELL BANKER SEA COAST ADVANTAGE - New
 $525,000Active2 beds 3 baths1,540 sq. ft.
$525,000Active2 beds 3 baths1,540 sq. ft.6831 Main Street #312, Wilmington, NC 28405
MLS# 100525076Listed by: NEST REALTY - New
 $397,490Active4 beds 3 baths1,927 sq. ft.
$397,490Active4 beds 3 baths1,927 sq. ft.49 Brogdon Street #Lot 3, Wilmington, NC 28411
MLS# 100525021Listed by: D.R. HORTON, INC - Open Sat, 10am to 12pmNew
 $577,297Active3 beds 3 baths2,244 sq. ft.
$577,297Active3 beds 3 baths2,244 sq. ft.116 Flat Clam Drive, Wilmington, NC 28401
MLS# 100525026Listed by: CLARK FAMILY REALTY - New
 $305,000Active3 beds 2 baths1,060 sq. ft.
$305,000Active3 beds 2 baths1,060 sq. ft.709 Anderson Street, Wilmington, NC 28401
MLS# 100525035Listed by: COASTAL KNOT REALTY GROUP & BUSINESS BROKERAGE - New
 $410,190Active4 beds 3 baths2,203 sq. ft.
$410,190Active4 beds 3 baths2,203 sq. ft.27 Brogdon Street #Lot 1, Wilmington, NC 28411
MLS# 100525040Listed by: D.R. HORTON, INC - New
 $453,000Active4 beds 2 baths1,800 sq. ft.
$453,000Active4 beds 2 baths1,800 sq. ft.9070 Saint George Road, Wilmington, NC 28411
MLS# 100525000Listed by: INTRACOASTAL REALTY CORP - New
 $579,000Active3 beds 2 baths2,375 sq. ft.
$579,000Active3 beds 2 baths2,375 sq. ft.350 Lafayette Street, Wilmington, NC 28411
MLS# 100525004Listed by: INTRACOASTAL REALTY CORP.

