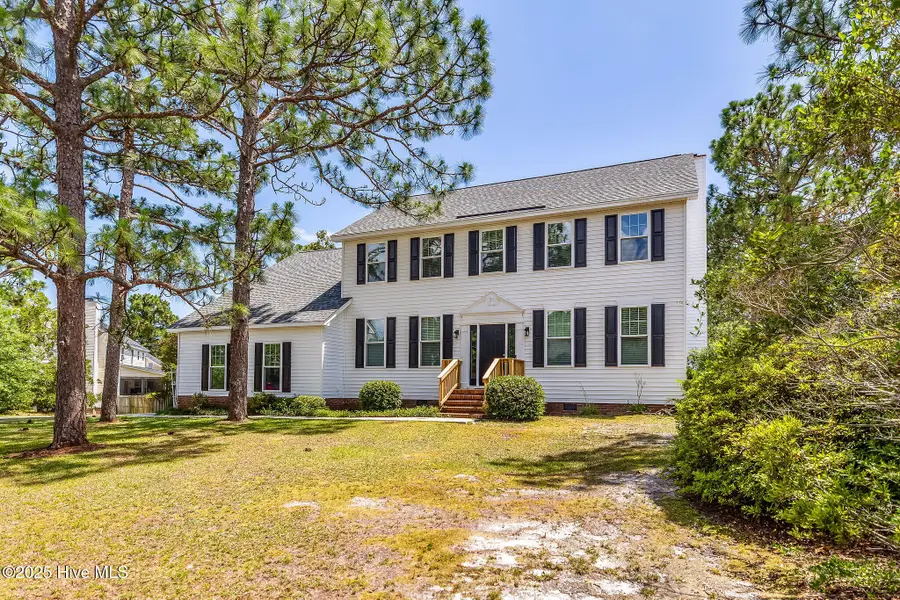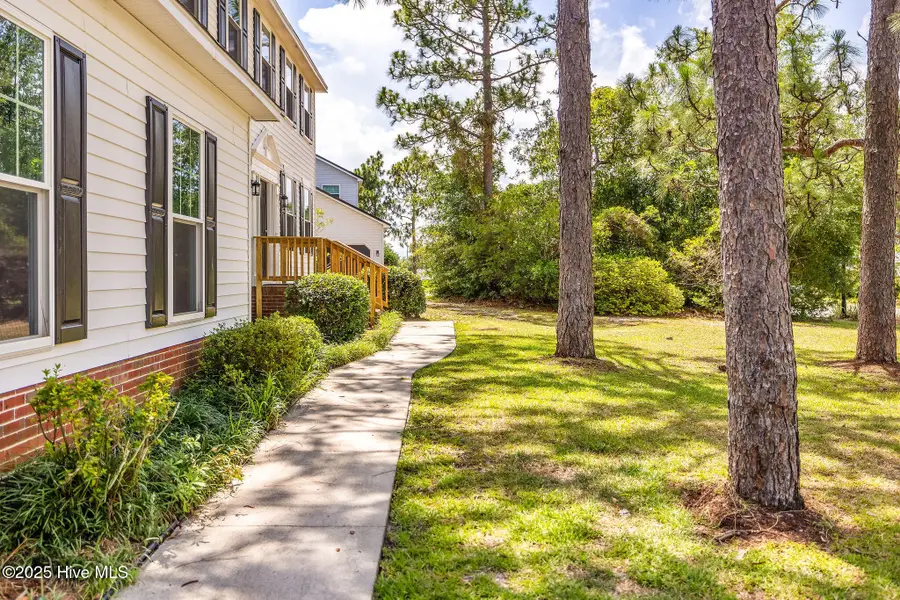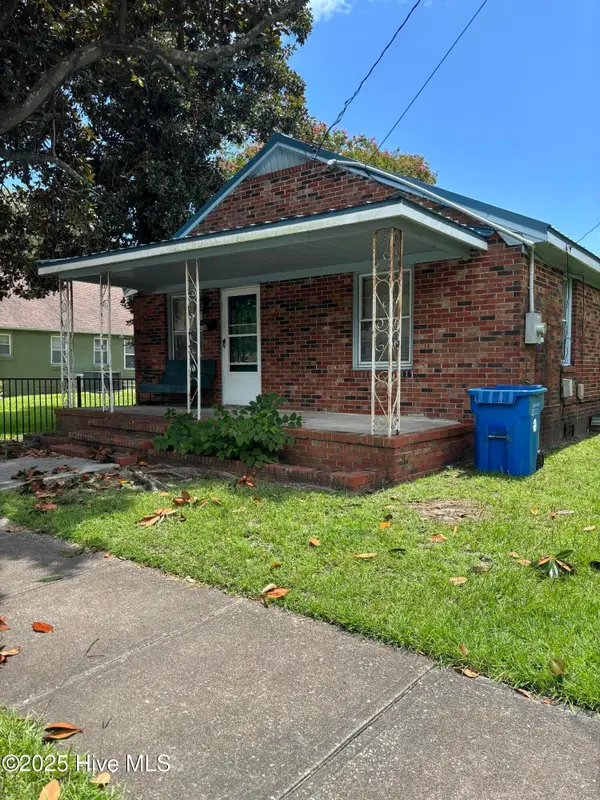114 Colquitt Drive, Wilmington, NC 28412
Local realty services provided by:ERA Strother Real Estate



114 Colquitt Drive,Wilmington, NC 28412
$624,500
- 4 Beds
- 3 Baths
- 2,834 sq. ft.
- Single family
- Active
Listed by:tidal realty partners
Office:real broker llc.
MLS#:100510881
Source:NC_CCAR
Price summary
- Price:$624,500
- Price per sq. ft.:$220.36
About this home
Welcome to 114 Colquitt Drive - A Coastal Gem in Tidewater Plantation! Nestled in the sought-after Lambs Bluff neighborhood of Tidewater Plantation, this stunning 4-bedroom, 3-bathroom home offers the perfect blend of space, style, and coastal charm. Bright and airy throughout, the home features two spacious living areas, a vaulted master suite with private balcony overlooking the in-ground pool, and a finished room over the garage complete with a loft—ideal for a home office, guest retreat, or playroom. Step outside and relax by your private pool, or venture just 6 miles down the road to Carolina Beach, where you'll find the lively boardwalk, seasonal fair rides, waterfront dining, charter tours, and endless entertainment. This home is truly a lifestyle opportunity—whether you're hosting poolside gatherings or enjoying the nearby beaches and attractions, every day feels like a getaway. Don't miss your chance to own a piece of coastal paradise in Wilmington.
Contact an agent
Home facts
- Year built:1995
- Listing Id #:100510881
- Added:74 day(s) ago
- Updated:August 14, 2025 at 10:14 AM
Rooms and interior
- Bedrooms:4
- Total bathrooms:3
- Full bathrooms:3
- Living area:2,834 sq. ft.
Heating and cooling
- Cooling:Central Air
- Heating:Electric, Heat Pump, Heating
Structure and exterior
- Roof:Shingle
- Year built:1995
- Building area:2,834 sq. ft.
- Lot area:0.47 Acres
Schools
- High school:Ashley
- Middle school:Murray
- Elementary school:Anderson
Utilities
- Water:Municipal Water Available
Finances and disclosures
- Price:$624,500
- Price per sq. ft.:$220.36
- Tax amount:$1,922 (2024)
New listings near 114 Colquitt Drive
- New
 $453,000Active4 beds 2 baths1,800 sq. ft.
$453,000Active4 beds 2 baths1,800 sq. ft.9070 Saint George Road, Wilmington, NC 28411
MLS# 100525000Listed by: INTRACOASTAL REALTY CORP - New
 $579,000Active3 beds 2 baths2,375 sq. ft.
$579,000Active3 beds 2 baths2,375 sq. ft.350 Lafayette Street, Wilmington, NC 28411
MLS# 100525004Listed by: INTRACOASTAL REALTY CORP. - New
 $1,200,000Active4 beds 5 baths3,325 sq. ft.
$1,200,000Active4 beds 5 baths3,325 sq. ft.3217 Sunset Bend Court #144, Wilmington, NC 28409
MLS# 100525007Listed by: FONVILLE MORISEY & BAREFOOT - New
 $299,900Active3 beds 3 baths1,449 sq. ft.
$299,900Active3 beds 3 baths1,449 sq. ft.4540 Exuma Lane, Wilmington, NC 28412
MLS# 100525009Listed by: COLDWELL BANKER SEA COAST ADVANTAGE - New
 $300,000Active3 beds 2 baths1,124 sq. ft.
$300,000Active3 beds 2 baths1,124 sq. ft.2805 Valor Drive, Wilmington, NC 28411
MLS# 100525015Listed by: INTRACOASTAL REALTY CORP - New
 $300,000Active3 beds 1 baths1,308 sq. ft.
$300,000Active3 beds 1 baths1,308 sq. ft.2040 Jefferson Street, Wilmington, NC 28401
MLS# 100524976Listed by: EXP REALTY - New
 $520,290Active5 beds 4 baths3,022 sq. ft.
$520,290Active5 beds 4 baths3,022 sq. ft.68 Legare Street #Lot 176, Wilmington, NC 28411
MLS# 100524978Listed by: D.R. HORTON, INC - New
 $250,000Active2 beds 2 baths1,175 sq. ft.
$250,000Active2 beds 2 baths1,175 sq. ft.1314 Queen Street, Wilmington, NC 28401
MLS# 100524960Listed by: G. FLOWERS REALTY - New
 $437,490Active4 beds 2 baths1,774 sq. ft.
$437,490Active4 beds 2 baths1,774 sq. ft.110 Legare Street #Lot 214, Wilmington, NC 28411
MLS# 100524970Listed by: D.R. HORTON, INC - Open Sat, 11am to 1pmNew
 $389,000Active3 beds 4 baths2,082 sq. ft.
$389,000Active3 beds 4 baths2,082 sq. ft.134 S 29th Street, Wilmington, NC 28403
MLS# 100524925Listed by: INTRACOASTAL REALTY CORPORATION
