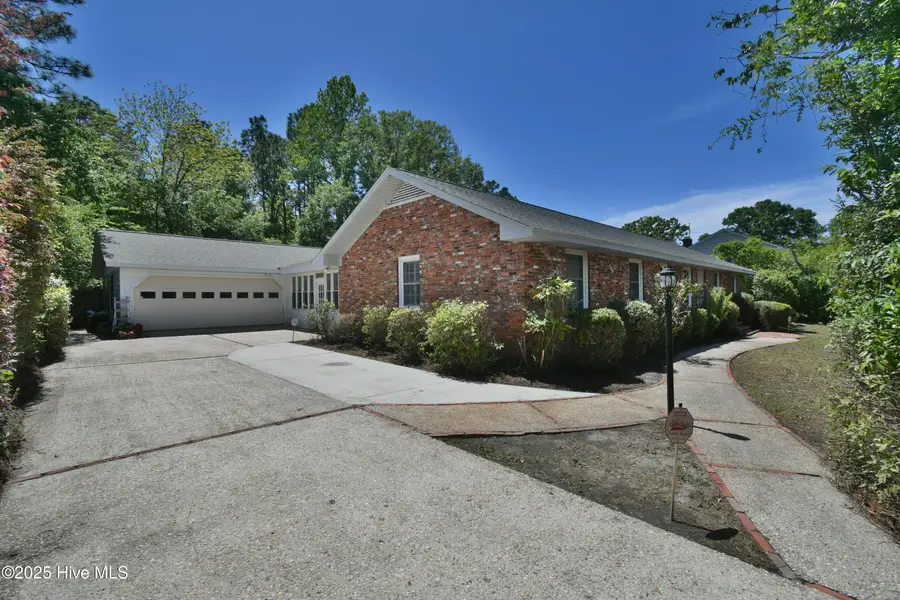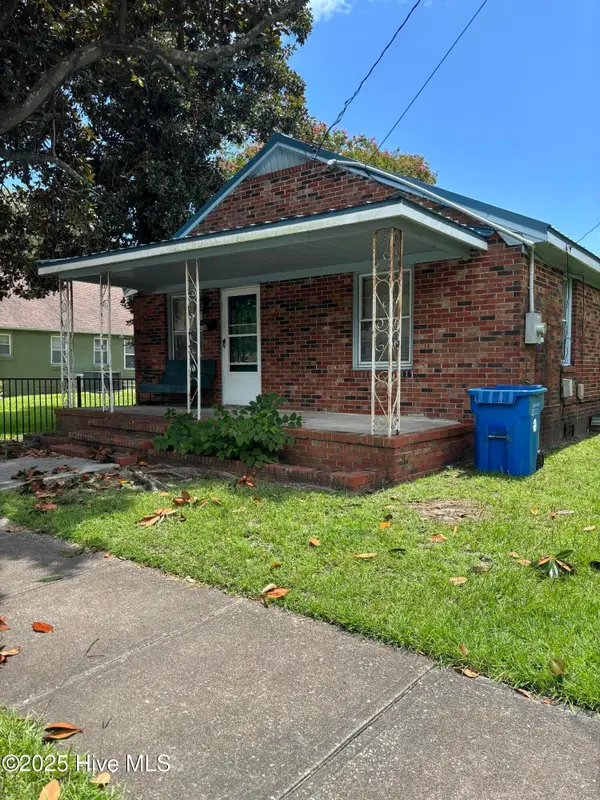114 Lansdowne Road, Wilmington, NC 28409
Local realty services provided by:ERA Strother Real Estate



114 Lansdowne Road,Wilmington, NC 28409
$504,900
- 4 Beds
- 3 Baths
- 2,680 sq. ft.
- Single family
- Pending
Listed by:greg lindsay
Office:coastal properties
MLS#:100511939
Source:NC_CCAR
Price summary
- Price:$504,900
- Price per sq. ft.:$188.4
About this home
Exceptional opportunity to own this unique brick home nestled in the heart of Wilmington on a spacious half-acre lot adorned with mature trees. Enjoy convenience and charm. This home blends historic character with modern comfort. Built using bricks from the 100-year-old Coastline Railroad Station, this 4-bedroom, 2.5-bath residence spans 2,680 heated square feet. The chefs kitchen has granite counter tops, a breakfast bar, KitchenAid® appliances, gas range, and large dining area. There is a large pantry area. The kitchen is the center of this home. One direction from the kitchen leads to a den/office/playroom and sun room. Another direction opens up to the great room with a brick fireplace and door leading out to large decks, a pergola, and fenced back yard extending indoor living outdoors. And another direction go thru a set of French doors into the living room/dining room with beautiful hardwood floors. Three bedrooms, including the owner's suite and two bath rooms are on the right wing of the house. The 4th bedroom suite / office is at the left rear. This floor plan offers endless possibilities and space. This is one level living at its best. The fenced back yard has a play set and storage shed. An added bonus is the 22kw Generac whole house generator for peace of mind. The roof is under 5 yrs. Plus there is an attached 2 car garage with storage areas and a large concrete driveway. This home sits high and dry and is Not in a flood hazard zone. No HOA fees. Centrally located to schools, beaches, shopping, restaurants and any activity you can enjoy. Nestled between downtown Wilmington attractions, Wrightsville Beach, Carolina Beach, boat ramps, fishing piers, golf, Medical Center, UNCW, parks, and so much more. This incredible property offers everything you need for a comfortable and vibrant lifestyle. Preferred lender incentives available. Schedule your showing today - homes like this don't stay on the market for long!
Contact an agent
Home facts
- Year built:1966
- Listing Id #:100511939
- Added:69 day(s) ago
- Updated:July 31, 2025 at 01:49 AM
Rooms and interior
- Bedrooms:4
- Total bathrooms:3
- Full bathrooms:2
- Half bathrooms:1
- Living area:2,680 sq. ft.
Heating and cooling
- Cooling:Central Air
- Heating:Electric, Fireplace(s), Heat Pump, Heating
Structure and exterior
- Roof:Architectural Shingle, Shingle
- Year built:1966
- Building area:2,680 sq. ft.
- Lot area:0.49 Acres
Schools
- High school:Hoggard
- Middle school:Roland Grise
- Elementary school:Holly Tree
Utilities
- Water:Municipal Water Available, Water Connected
- Sewer:Sewer Connected
Finances and disclosures
- Price:$504,900
- Price per sq. ft.:$188.4
New listings near 114 Lansdowne Road
- New
 $453,000Active4 beds 2 baths1,800 sq. ft.
$453,000Active4 beds 2 baths1,800 sq. ft.9070 Saint George Road, Wilmington, NC 28411
MLS# 100525000Listed by: INTRACOASTAL REALTY CORP - New
 $579,000Active3 beds 2 baths2,375 sq. ft.
$579,000Active3 beds 2 baths2,375 sq. ft.350 Lafayette Street, Wilmington, NC 28411
MLS# 100525004Listed by: INTRACOASTAL REALTY CORP. - New
 $1,200,000Active4 beds 5 baths3,325 sq. ft.
$1,200,000Active4 beds 5 baths3,325 sq. ft.3217 Sunset Bend Court #144, Wilmington, NC 28409
MLS# 100525007Listed by: FONVILLE MORISEY & BAREFOOT - New
 $299,900Active3 beds 3 baths1,449 sq. ft.
$299,900Active3 beds 3 baths1,449 sq. ft.4540 Exuma Lane, Wilmington, NC 28412
MLS# 100525009Listed by: COLDWELL BANKER SEA COAST ADVANTAGE - New
 $300,000Active3 beds 2 baths1,124 sq. ft.
$300,000Active3 beds 2 baths1,124 sq. ft.2805 Valor Drive, Wilmington, NC 28411
MLS# 100525015Listed by: INTRACOASTAL REALTY CORP - New
 $300,000Active3 beds 1 baths1,308 sq. ft.
$300,000Active3 beds 1 baths1,308 sq. ft.2040 Jefferson Street, Wilmington, NC 28401
MLS# 100524976Listed by: EXP REALTY - New
 $520,290Active5 beds 4 baths3,022 sq. ft.
$520,290Active5 beds 4 baths3,022 sq. ft.68 Legare Street #Lot 176, Wilmington, NC 28411
MLS# 100524978Listed by: D.R. HORTON, INC - New
 $250,000Active2 beds 2 baths1,175 sq. ft.
$250,000Active2 beds 2 baths1,175 sq. ft.1314 Queen Street, Wilmington, NC 28401
MLS# 100524960Listed by: G. FLOWERS REALTY - New
 $437,490Active4 beds 2 baths1,774 sq. ft.
$437,490Active4 beds 2 baths1,774 sq. ft.110 Legare Street #Lot 214, Wilmington, NC 28411
MLS# 100524970Listed by: D.R. HORTON, INC - Open Sat, 11am to 1pmNew
 $389,000Active3 beds 4 baths2,082 sq. ft.
$389,000Active3 beds 4 baths2,082 sq. ft.134 S 29th Street, Wilmington, NC 28403
MLS# 100524925Listed by: INTRACOASTAL REALTY CORPORATION
