1268 Pandion Drive, Wilmington, NC 28411
Local realty services provided by:ERA Strother Real Estate
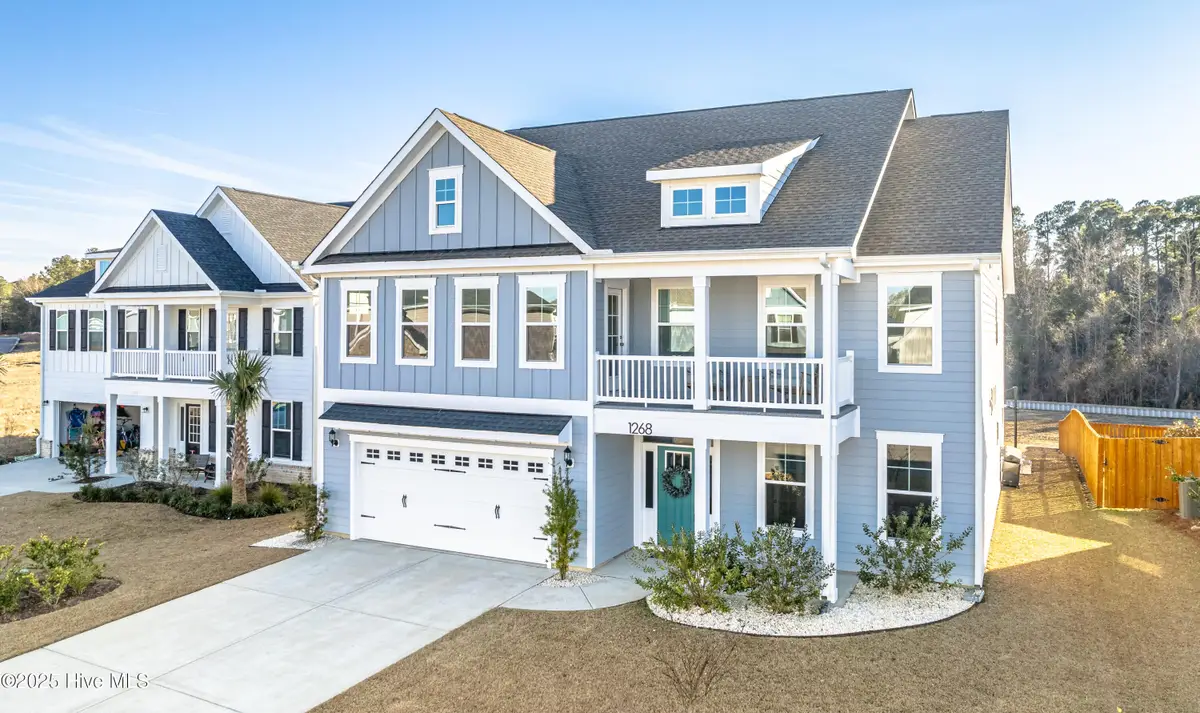
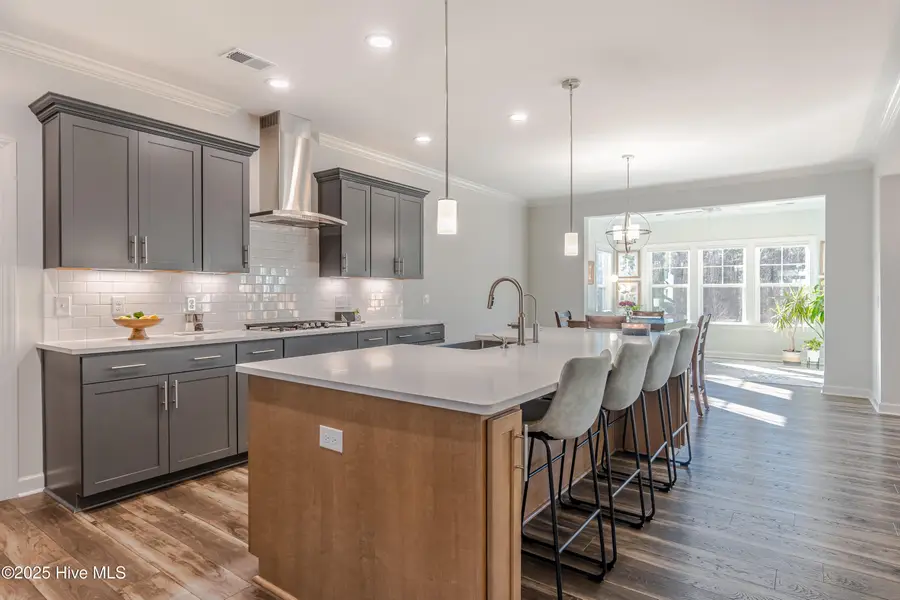
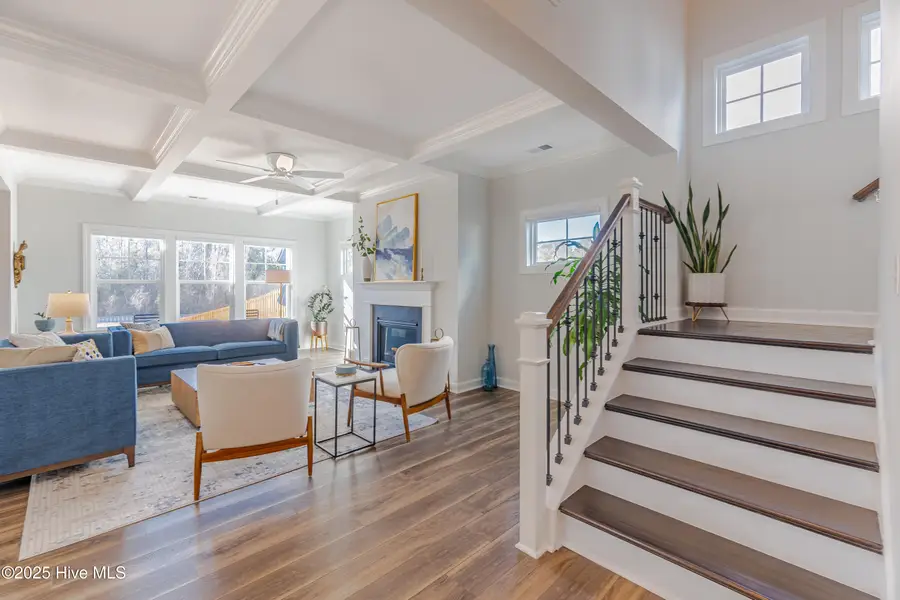
1268 Pandion Drive,Wilmington, NC 28411
$795,000
- 5 Beds
- 5 Baths
- 3,718 sq. ft.
- Single family
- Active
Listed by:casey j roman
Office:bannister real estate
MLS#:100521151
Source:NC_CCAR
Price summary
- Price:$795,000
- Price per sq. ft.:$213.82
About this home
There is no comparison! See the Upgrade sheet! 1268 Pandion's high-tech upgrades and large forest-view lot set it apart from the rest of the neighborhood. Natural light floods the inside. Gone are the sterile, high-beam standard lights. Motorized Alta Hunter Douglas blinds give you remote control without the hassle or clutter of cords. The open concept floor plan invites year-round entertaining options, from coffee in the sunroom to large holiday gatherings around the fireplace or extended kitchen island. Set the mood with Phillips app-controlled lighting that changes both the brightness and color of your lights from your phone. A whole house water filtration system has been installed with a reverse osmosis added at the kitchen faucet. Scotts Hill Village is a natural gas community, so bring your gourmet wares and fill the walk-in pantry. This kitchen was meant for someone passionate about cooking on a high-end range! A convenient guest suite plus additional bonus space downstairs adds flexibility as either bedrooms or home offices. Upstairs the palatial primary suite fits any size furniture and has its own shady balcony. With no shortage on storage, two walk-in closets and a wide walk-in shower complete the Master bath. No cheap wire shelving here. Seven custom closet systems have been installed with valet hangers. There is space for everyone upstairs with versatility for movie rooms, workout rooms or extra bedrooms. For those looking for a home that doesn't stare into their neighbor's windows, the large extended lot maintains a tree-lined view where deer and birds are often seen out back. Scotts Hill Village is a stone's throw from a school and an Emergency Room. All the necessities of groceries, restaurants and stores are a few minutes into Ogden and your choices of beaches, set between Wrightsville Beach and Topsail.
Contact an agent
Home facts
- Year built:2021
- Listing Id #:100521151
- Added:20 day(s) ago
- Updated:August 15, 2025 at 10:21 AM
Rooms and interior
- Bedrooms:5
- Total bathrooms:5
- Full bathrooms:4
- Half bathrooms:1
- Living area:3,718 sq. ft.
Heating and cooling
- Cooling:Central Air
- Heating:Electric, Heat Pump, Heating
Structure and exterior
- Roof:Architectural Shingle
- Year built:2021
- Building area:3,718 sq. ft.
- Lot area:0.27 Acres
Schools
- High school:Laney
- Middle school:Holly Shelter
- Elementary school:Porters Neck
Utilities
- Water:Municipal Water Available, Water Connected
- Sewer:Sewer Connected
Finances and disclosures
- Price:$795,000
- Price per sq. ft.:$213.82
New listings near 1268 Pandion Drive
- New
 $795,000Active3 beds 3 baths2,646 sq. ft.
$795,000Active3 beds 3 baths2,646 sq. ft.2217 Mimosa Place, Wilmington, NC 28403
MLS# 100525116Listed by: BERKSHIRE HATHAWAY HOMESERVICES CAROLINA PREMIER PROPERTIES - Open Sat, 10am to 12pmNew
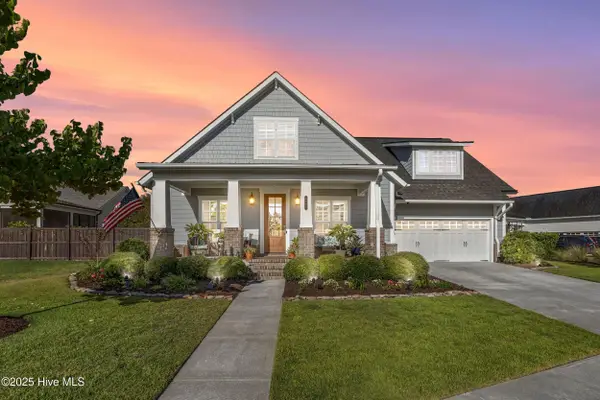 $775,000Active4 beds 4 baths2,885 sq. ft.
$775,000Active4 beds 4 baths2,885 sq. ft.4451 Old Towne Street, Wilmington, NC 28412
MLS# 100525113Listed by: REAL BROKER LLC - New
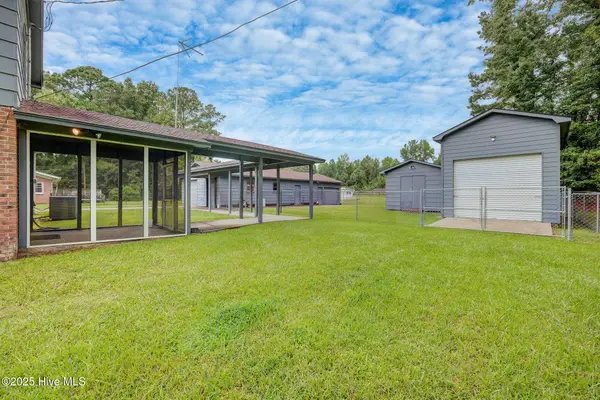 $450,000Active3 beds 2 baths1,672 sq. ft.
$450,000Active3 beds 2 baths1,672 sq. ft.163 Horne Place Drive, Wilmington, NC 28401
MLS# 100525094Listed by: COLDWELL BANKER SEA COAST ADVANTAGE - New
 $525,000Active2 beds 3 baths1,540 sq. ft.
$525,000Active2 beds 3 baths1,540 sq. ft.6831 Main Street #312, Wilmington, NC 28405
MLS# 100525076Listed by: NEST REALTY - New
 $397,490Active4 beds 3 baths1,927 sq. ft.
$397,490Active4 beds 3 baths1,927 sq. ft.49 Brogdon Street #Lot 3, Wilmington, NC 28411
MLS# 100525021Listed by: D.R. HORTON, INC - Open Sat, 10am to 12pmNew
 $577,297Active3 beds 3 baths2,244 sq. ft.
$577,297Active3 beds 3 baths2,244 sq. ft.116 Flat Clam Drive, Wilmington, NC 28401
MLS# 100525026Listed by: CLARK FAMILY REALTY - New
 $305,000Active3 beds 2 baths1,060 sq. ft.
$305,000Active3 beds 2 baths1,060 sq. ft.709 Anderson Street, Wilmington, NC 28401
MLS# 100525035Listed by: COASTAL KNOT REALTY GROUP & BUSINESS BROKERAGE - New
 $410,190Active4 beds 3 baths2,203 sq. ft.
$410,190Active4 beds 3 baths2,203 sq. ft.27 Brogdon Street #Lot 1, Wilmington, NC 28411
MLS# 100525040Listed by: D.R. HORTON, INC - New
 $453,000Active4 beds 2 baths1,800 sq. ft.
$453,000Active4 beds 2 baths1,800 sq. ft.9070 Saint George Road, Wilmington, NC 28411
MLS# 100525000Listed by: INTRACOASTAL REALTY CORP - New
 $579,000Active3 beds 2 baths2,375 sq. ft.
$579,000Active3 beds 2 baths2,375 sq. ft.350 Lafayette Street, Wilmington, NC 28411
MLS# 100525004Listed by: INTRACOASTAL REALTY CORP.

