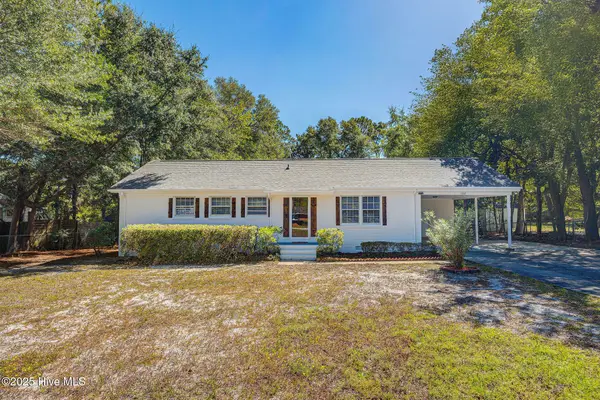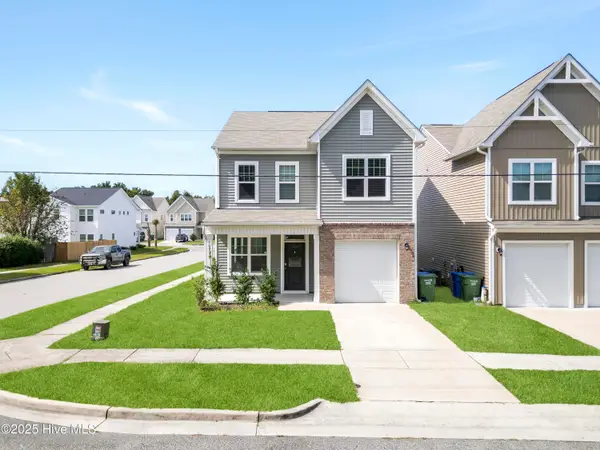1508 Marsh Cove Lane, Wilmington, NC 28409
Local realty services provided by:ERA Strother Real Estate
1508 Marsh Cove Lane,Wilmington, NC 28409
$1,325,000
- 4 Beds
- 5 Baths
- 3,520 sq. ft.
- Single family
- Active
Listed by:jeremiah barnett
Office:keller williams innovate-wilmington
MLS#:100447391
Source:NC_CCAR
Price summary
- Price:$1,325,000
- Price per sq. ft.:$421.57
About this home
Welcome to your dream home at 1508 Marsh Cove Ln, a stunning brand-new construction nestled in a serene nook of Wilmington's picturesque coastline. This architectural masterpiece offers unparalleled luxury, comfort, and breathtaking views, making it the perfect sanctuary for coastal living.
Spanning four levels, this exquisite home features 4 bedrooms and 4.5 bathrooms, all designed to accommodate your family and guests in comfort and style. The home has 3143 sq feet plus an additional 377 sq feet on bottom floor totaling 3520 Heated sq ft. The expansive open floor plan seamlessly connects the living spaces, creating an inviting atmosphere perfect for entertaining. With an elevator servicing all floors, from the 3-car garage to the top level, convenience and accessibility are paramount.
Enjoy the coastal breeze and stunning views from the large covered decks at the front and rear of the home, ideal for outdoor relaxation and gatherings. The master bedroom, bathroom, and water-facing decks offer serene vistas of the coastal landscape, providing a tranquil retreat within your own home. The crowning jewel of this residence is the large widow's watch, offering amazing 360-degree views of the surrounding coastal beauty, perfect for enjoying sunrises, sunsets, and stargazing.
The large fenced-in yard provides a spacious and secure area for outdoor activities, pets, and the potential for adding an inground pool, transforming it into your personal oasis. Situated down a quiet road, this home offers a private and tranquil setting while still being close to all that Wilmington has to offer.
Experience the best of coastal living with luxury, comfort, and stunning views in a prime Wilmington location. Don't miss the opportunity to make 1508 Marsh Cove Ln your forever home. Schedule a private showing today and step into the coastal elegance you've been dreaming of.
Contact an agent
Home facts
- Year built:2024
- Listing ID #:100447391
- Added:494 day(s) ago
- Updated:October 07, 2025 at 10:15 AM
Rooms and interior
- Bedrooms:4
- Total bathrooms:5
- Full bathrooms:4
- Half bathrooms:1
- Living area:3,520 sq. ft.
Heating and cooling
- Cooling:Central Air, Zoned
- Heating:Electric, Fireplace Insert, Fireplace(s), Forced Air, Heat Pump, Heating
Structure and exterior
- Roof:Metal
- Year built:2024
- Building area:3,520 sq. ft.
- Lot area:0.4 Acres
Schools
- High school:Ashley
- Middle school:Murray
- Elementary school:Bellamy
Utilities
- Water:Shared Well, Well
Finances and disclosures
- Price:$1,325,000
- Price per sq. ft.:$421.57
New listings near 1508 Marsh Cove Lane
- New
 $379,000Active3 beds 2 baths2,063 sq. ft.
$379,000Active3 beds 2 baths2,063 sq. ft.705 Swann Street, Wilmington, NC 28401
MLS# 100534697Listed by: REAL BROKER LLC  $553,625Pending4 beds 4 baths2,688 sq. ft.
$553,625Pending4 beds 4 baths2,688 sq. ft.1040 Fawn Valley Way, Wilmington, NC 28409
MLS# 100534674Listed by: HHHUNT HOMES WILMINGTON LLC- New
 $509,990Active3 beds 3 baths2,204 sq. ft.
$509,990Active3 beds 3 baths2,204 sq. ft.1017 Doe Place, Wilmington, NC 28409
MLS# 100534679Listed by: HHHUNT HOMES WILMINGTON LLC - Open Sat, 10am to 12pmNew
 $390,000Active3 beds 2 baths1,510 sq. ft.
$390,000Active3 beds 2 baths1,510 sq. ft.413 Point View Court, Wilmington, NC 28411
MLS# 100534682Listed by: CRIDER & JOHNSON REALTY LLC - New
 $459,000Active4 beds 3 baths2,586 sq. ft.
$459,000Active4 beds 3 baths2,586 sq. ft.1102 Adelaide Drive, Wilmington, NC 28412
MLS# 100534664Listed by: EMERALD ISLE REALTY - New
 $1,995,000Active5 beds 5 baths5,160 sq. ft.
$1,995,000Active5 beds 5 baths5,160 sq. ft.8413 River Road, Wilmington, NC 28412
MLS# 100534624Listed by: INTRACOASTAL REALTY CORP - New
 $495,000Active4 beds 3 baths2,385 sq. ft.
$495,000Active4 beds 3 baths2,385 sq. ft.517 Steele Loop, Wilmington, NC 28411
MLS# 100534608Listed by: MOMENTUM COMPANIES INC. - New
 $355,000Active3 beds 3 baths1,733 sq. ft.
$355,000Active3 beds 3 baths1,733 sq. ft.1601 King Street, Wilmington, NC 28401
MLS# 100534601Listed by: CAROLINA ONE PROPERTIES INC. - New
 $319,900Active3 beds 2 baths852 sq. ft.
$319,900Active3 beds 2 baths852 sq. ft.800 S 9th Street, Wilmington, NC 28401
MLS# 100534536Listed by: KELLER WILLIAMS INNOVATE-WILMINGTON - New
 $735,000Active3 beds 4 baths2,598 sq. ft.
$735,000Active3 beds 4 baths2,598 sq. ft.621 Wild Dunes Circle, Wilmington, NC 28411
MLS# 100534537Listed by: COMPASS CAROLINAS LLC
