517 Steele Loop, Wilmington, NC 28411
Local realty services provided by:ERA Strother Real Estate
517 Steele Loop,Wilmington, NC 28411
$495,000
- 4 Beds
- 3 Baths
- 2,385 sq. ft.
- Single family
- Pending
Listed by: kennan j espy
Office: momentum companies inc.
MLS#:100534608
Source:NC_CCAR
Price summary
- Price:$495,000
- Price per sq. ft.:$207.55
About this home
Beautifully maintained 4-bedroom, 2.5-bath home with numerous upgrades and like-new condition. Open-concept kitchen features granite countertops, subway tile backsplash, and 9-foot ceilings. Hardwood floors run throughout the main living areas, complemented by a cozy fireplace.
The first-floor primary suite offers a double vanity, walk-in shower, soaking tub, and spacious walk-in closet. Upstairs includes three additional bedrooms, a full bath with double sinks, and a versatile sitting area.
Plenty of storage throughout, including a walk-in pantry, large storage closet,, and separate laundry room. Additional features include a whole-home reverse osmosis system, two-car attached garage, and a landscaped backyard with screened-in porch and privacy fence.
Located in the desirable Ogden/Scotts Hill area, just minutes from Mayfaire shopping, dining, and Wrightsville Beach.
Contact an agent
Home facts
- Year built:2016
- Listing ID #:100534608
- Added:44 day(s) ago
- Updated:November 20, 2025 at 08:58 AM
Rooms and interior
- Bedrooms:4
- Total bathrooms:3
- Full bathrooms:2
- Half bathrooms:1
- Living area:2,385 sq. ft.
Heating and cooling
- Cooling:Central Air
- Heating:Electric, Fireplace(s), Heat Pump, Heating
Structure and exterior
- Roof:Architectural Shingle
- Year built:2016
- Building area:2,385 sq. ft.
- Lot area:0.13 Acres
Schools
- High school:Laney
- Middle school:Holly Shelter
- Elementary school:Porters Neck
Utilities
- Water:Water Connected
- Sewer:Sewer Connected
Finances and disclosures
- Price:$495,000
- Price per sq. ft.:$207.55
New listings near 517 Steele Loop
- New
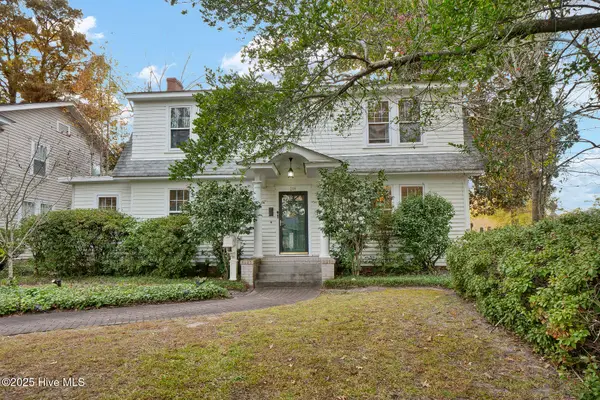 $775,000Active4 beds 4 baths3,052 sq. ft.
$775,000Active4 beds 4 baths3,052 sq. ft.219 N 18th Street, Wilmington, NC 28405
MLS# 100542151Listed by: INTRACOASTAL REALTY CORP - Open Sat, 12 to 2pmNew
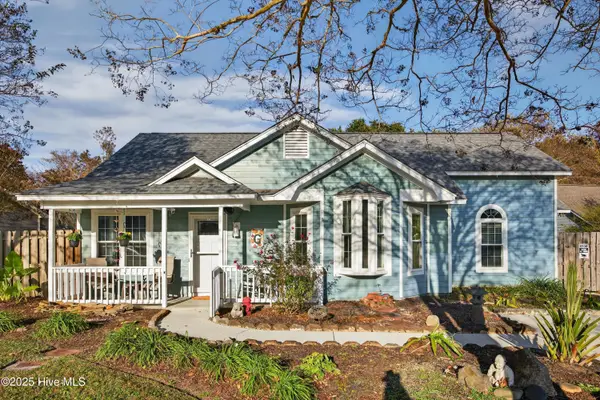 $410,000Active4 beds 2 baths1,548 sq. ft.
$410,000Active4 beds 2 baths1,548 sq. ft.1217 Lacewood Court, Wilmington, NC 28409
MLS# 100541929Listed by: CAROLINA ONE PROPERTIES INC. - New
 $650,000Active2 beds 4 baths2,960 sq. ft.
$650,000Active2 beds 4 baths2,960 sq. ft.317 N 4th Street, Wilmington, NC 28401
MLS# 100542130Listed by: INTRACOASTAL REALTY CORP - New
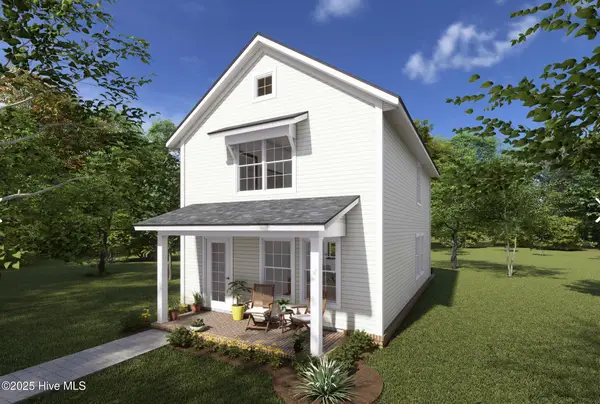 $400,000Active3 beds 3 baths1,280 sq. ft.
$400,000Active3 beds 3 baths1,280 sq. ft.703 N 11th Street, Wilmington, NC 28401
MLS# 100542142Listed by: COLDWELL BANKER SEA COAST ADVANTAGE - New
 $465,500Active3 beds 2 baths1,508 sq. ft.
$465,500Active3 beds 2 baths1,508 sq. ft.4818 Alida Place, Wilmington, NC 28409
MLS# 100542118Listed by: INTRACOASTAL REALTY CORP - New
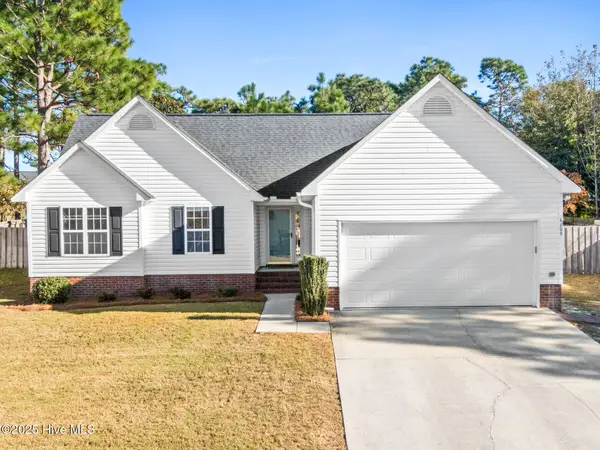 $389,000Active3 beds 2 baths1,442 sq. ft.
$389,000Active3 beds 2 baths1,442 sq. ft.6809 Lipscomb Drive, Wilmington, NC 28412
MLS# 100542104Listed by: FULL CIRCLE REAL ESTATE - New
 $505,000Active4 beds 4 baths2,593 sq. ft.
$505,000Active4 beds 4 baths2,593 sq. ft.3747 Spicetree Drive, Wilmington, NC 28412
MLS# 100542116Listed by: COLDWELL BANKER SEA COAST ADVANTAGE - New
 $379,900Active3 beds 2 baths1,509 sq. ft.
$379,900Active3 beds 2 baths1,509 sq. ft.313 Holiday Hills Drive, Wilmington, NC 28409
MLS# 100542059Listed by: AZALEA REALTY, INC. - New
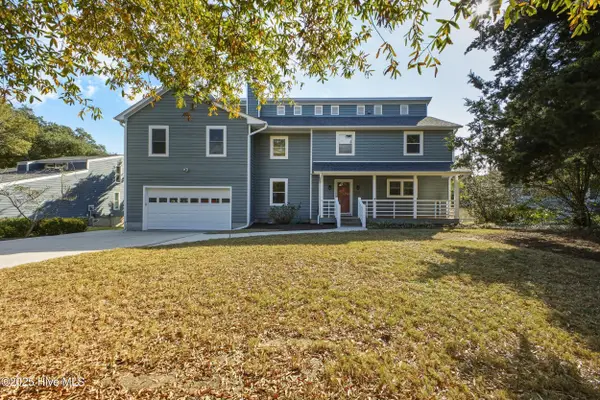 $715,000Active4 beds 3 baths2,611 sq. ft.
$715,000Active4 beds 3 baths2,611 sq. ft.134 Hickory Knoll Road, Wilmington, NC 28409
MLS# 100542075Listed by: NEST REALTY - New
 $888,000Active4 beds 2 baths3,104 sq. ft.
$888,000Active4 beds 2 baths3,104 sq. ft.312 Church Street, Wilmington, NC 28401
MLS# 100542013Listed by: NAVIGATE REALTY
