1829 Wrightsville Avenue, Wilmington, NC 28403
Local realty services provided by:ERA Strother Real Estate
Upcoming open houses
- Fri, Sep 1902:00 pm - 05:00 pm
Listed by:the cameron team
Office:coldwell banker sea coast advantage
MLS#:100530360
Source:NC_CCAR
Price summary
- Price:$585,000
- Price per sq. ft.:$346.56
About this home
Step onto the wrap-around front porch of this 1907 Carolina Place corner-lot classic and feel the blend of history, character, and easy everyday living. Freshly painted inside and out, this 3-bedroom, 2-bath home pairs turn-of-the-century craftsmanship with modern updates and hardwood floors throughout. Fans of One Tree Hill will recognize the exterior: it appeared as Karen's home in Seasons 1-6 and later as Lucas and Peyton's. Pop-culture pedigree aside, the layout lives beautifully. The foyer opens to a sitting room, then flows into a light-filled living room. Each has a decorative fireplace as a timeless focal point (sellers have not used them). The renovated eat-in kitchen delivers an inspired mix of style and function with stainless steel appliances, a farmhouse sink, floating shelves, shiplap walls, and butcher block countertops. Three comfortable bedrooms include a refreshed primary suite with a walk-in tile shower. With more than 1,600 square feet, rooms feel open yet definedperfect for daily routines and effortless gatherings. Location seals it. You're moments to the YMCA and Wallace Park, and minutes to Downtown Wilmington's riverfront, galleries, and dining, plus the creative energy of the Cargo District. In short, this Carolina Place treasure offers a storied faade, a move-in-ready presentation, and thoughtful updates where they matter mosttrue historic charm paired with modern convenience in one of Wilmington's most beloved neighborhoods. For information about our preferred lender and the incentives you may qualify for, please ask your agent to review the agent comments for additional details.
Contact an agent
Home facts
- Year built:1907
- Listing ID #:100530360
- Added:4 day(s) ago
- Updated:September 17, 2025 at 10:22 AM
Rooms and interior
- Bedrooms:3
- Total bathrooms:2
- Full bathrooms:2
- Living area:1,688 sq. ft.
Heating and cooling
- Cooling:Central Air
- Heating:Electric, Heat Pump, Heating
Structure and exterior
- Roof:Shingle
- Year built:1907
- Building area:1,688 sq. ft.
- Lot area:0.15 Acres
Schools
- High school:Hoggard
- Middle school:Williston
- Elementary school:Forest Hills
Utilities
- Water:Municipal Water Available, Water Connected
- Sewer:Sewer Connected
Finances and disclosures
- Price:$585,000
- Price per sq. ft.:$346.56
- Tax amount:$2,930 (2025)
New listings near 1829 Wrightsville Avenue
- New
 $359,500Active3 beds 2 baths1,467 sq. ft.
$359,500Active3 beds 2 baths1,467 sq. ft.207 Flemington Road, Wilmington, NC 28401
MLS# 100531015Listed by: BLUECOAST REALTY CORPORATION - New
 $540,000Active3 beds 3 baths2,370 sq. ft.
$540,000Active3 beds 3 baths2,370 sq. ft.4812 Whitner Drive, Wilmington, NC 28409
MLS# 100531017Listed by: BLOODWORTH REALTY & CO. - New
 $6,490,000Active4 beds 6 baths3,687 sq. ft.
$6,490,000Active4 beds 6 baths3,687 sq. ft.16 Sandy Point, Wilmington, NC 28411
MLS# 100531006Listed by: FIGURE EIGHT REALTY - New
 $560,000Active4 beds 2 baths2,057 sq. ft.
$560,000Active4 beds 2 baths2,057 sq. ft.3001 Rachel Place, Wilmington, NC 28409
MLS# 100530959Listed by: INTRACOASTAL REALTY CORP  $445,900Pending3 beds 3 baths1,753 sq. ft.
$445,900Pending3 beds 3 baths1,753 sq. ft.202 Beasley Road #Unit A, Wilmington, NC 28409
MLS# 100530843Listed by: INTRACOASTAL REALTY CORP- New
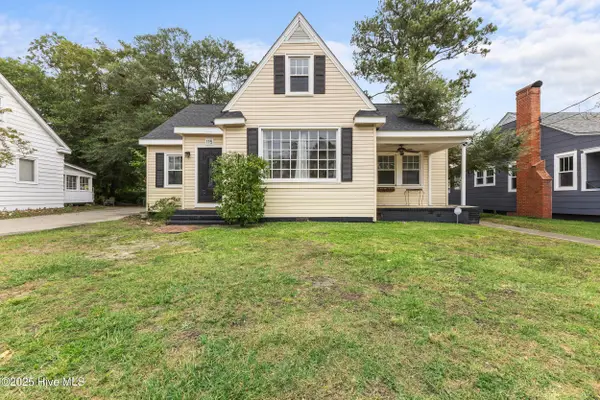 $455,000Active4 beds 3 baths2,223 sq. ft.
$455,000Active4 beds 3 baths2,223 sq. ft.115 S 16th Street, Wilmington, NC 28401
MLS# 100530944Listed by: REAL BROKER LLC - New
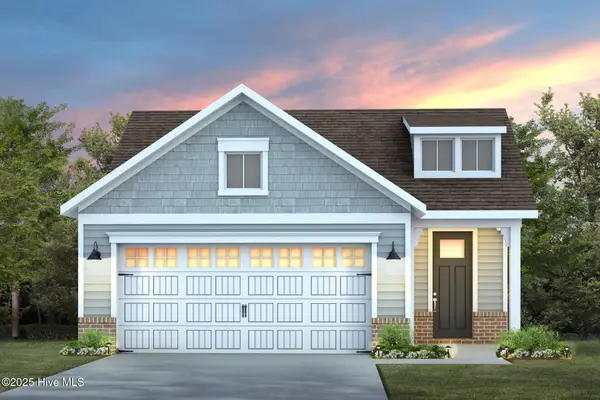 $498,865Active2 beds 2 baths1,581 sq. ft.
$498,865Active2 beds 2 baths1,581 sq. ft.5931 Moonshell Loop #1225, Wilmington, NC 28412
MLS# 100530917Listed by: NORTHROP REALTY 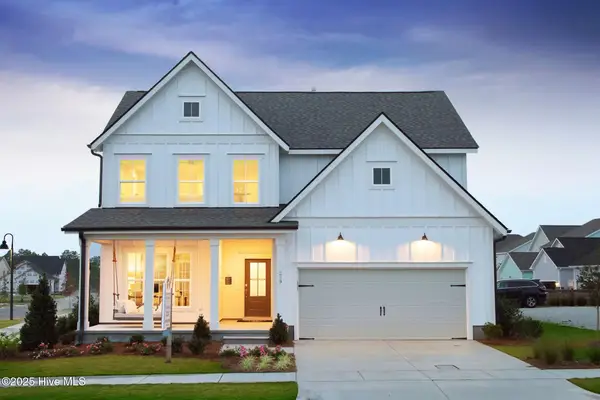 $587,640Pending3 beds 4 baths2,377 sq. ft.
$587,640Pending3 beds 4 baths2,377 sq. ft.151 Longhill Drive #946, Wilmington, NC 28412
MLS# 100530913Listed by: NORTHROP REALTY- Open Sat, 11am to 1pmNew
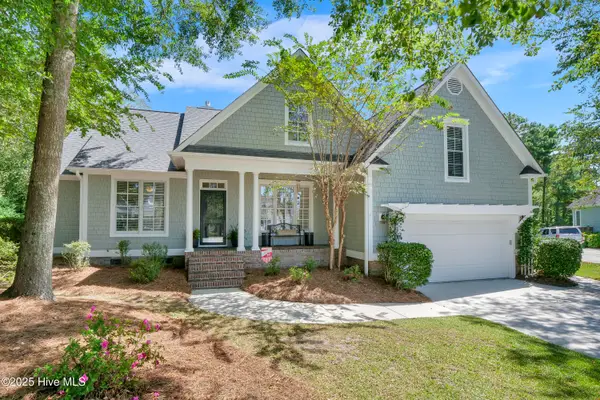 $800,000Active3 beds 3 baths2,552 sq. ft.
$800,000Active3 beds 3 baths2,552 sq. ft.7035 Cayman Court, Wilmington, NC 28405
MLS# 100530886Listed by: INTRACOASTAL REALTY CORP - New
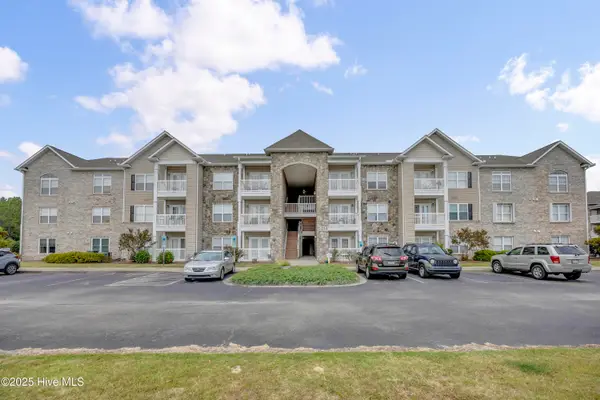 $260,000Active2 beds 2 baths1,106 sq. ft.
$260,000Active2 beds 2 baths1,106 sq. ft.618 Condo Club Drive #Unit 308, Wilmington, NC 28412
MLS# 100530887Listed by: REAL BROKER LLC
