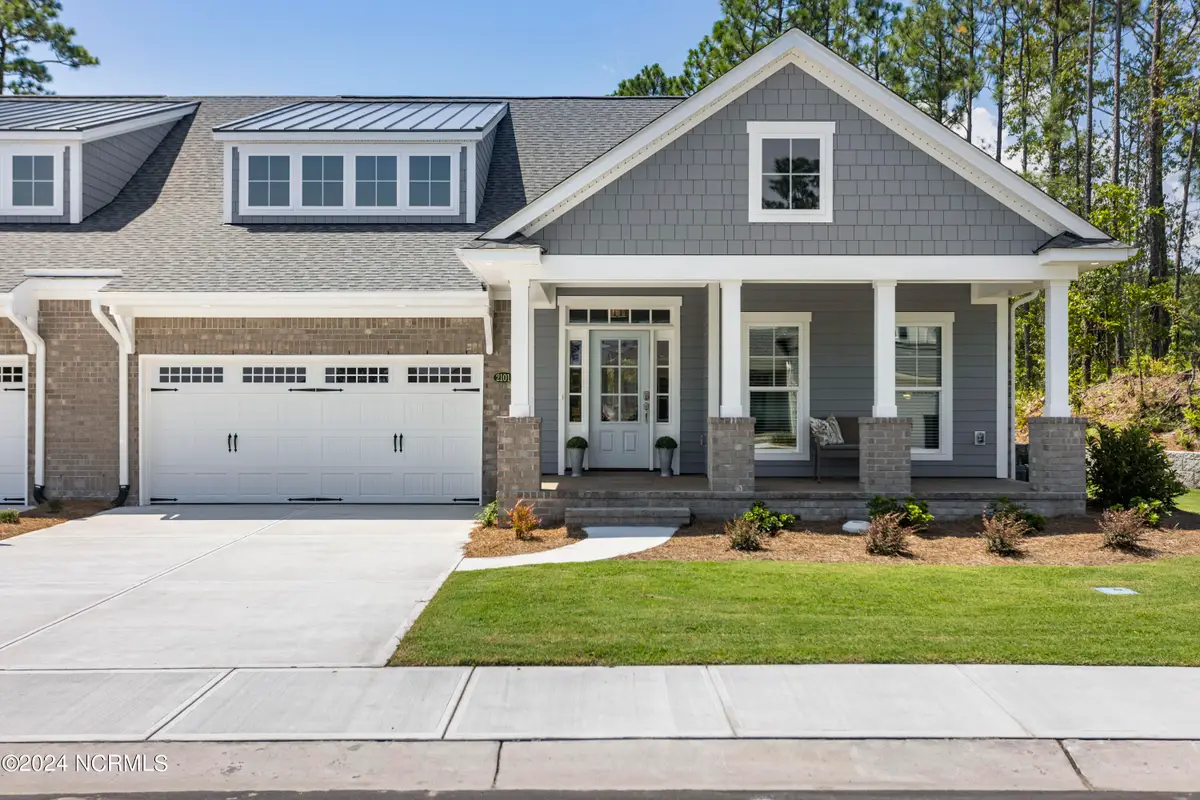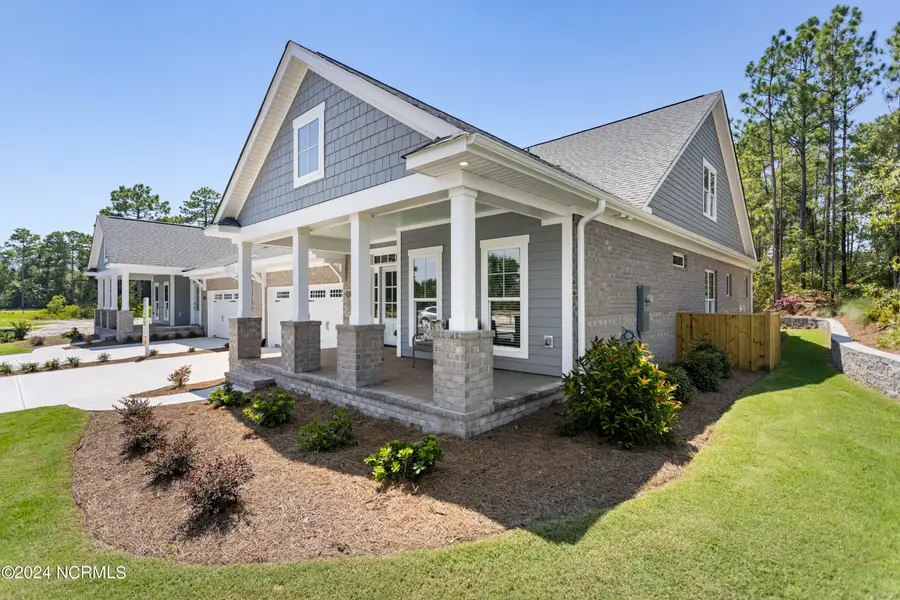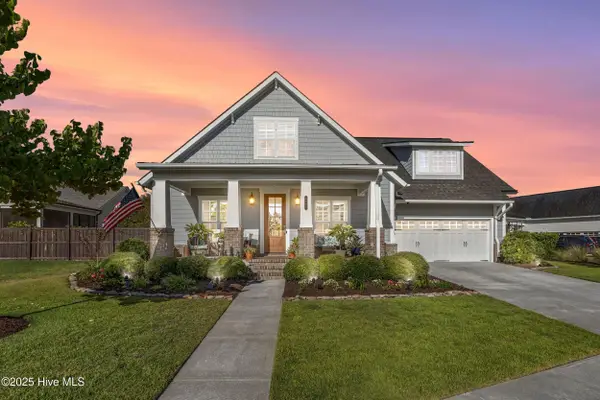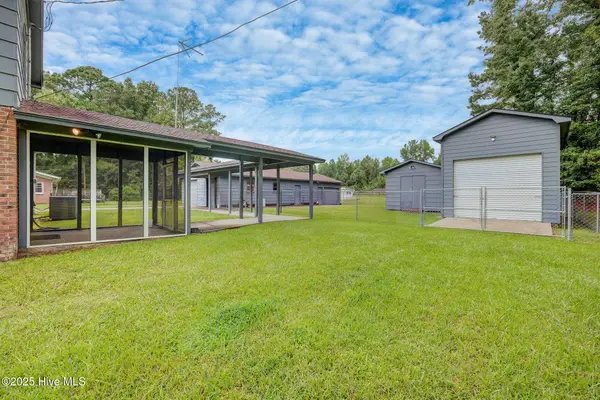2057 Condor Run #(Lot 32), Wilmington, NC 28409
Local realty services provided by:ERA Strother Real Estate



2057 Condor Run #(Lot 32),Wilmington, NC 28409
$549,500
- 3 Beds
- 3 Baths
- 2,317 sq. ft.
- Townhouse
- Active
Listed by:braxton k fussell
Office:coldwell banker sea coast advantage-leland
MLS#:100483737
Source:NC_CCAR
Price summary
- Price:$549,500
- Price per sq. ft.:$237.16
About this home
PROPOSED construction. Photos are of completed model home. The Linville by Trusst Builder Group. Completed staged photos are of a similar home. Our 2,317 sq ft Linville townhome offers three bedrooms, three baths, a study, and both a front and rear screened porch. An inviting front porch and entry open to a foyer with an illuminated tray ceiling. A side vestibule leads to a bedroom and bath. The main living area offers a kitchen with serving island, pantry and adjoining laundry room. The dining room and family room are finished with a shared tray ceiling and fireplace and open to the adjacent screen porch for light, breeze and extended living space. The study offers quiet space that can serve as an additional bedroom. The well-appointed primary suite is detailed with an illuminated tray ceiling, large walk-in closet, and bath with double vanity and walk-in closet. Stairs off the foyer lead to another bedroom suite or flex space with walk-in closet, bath with tub and attic storage. HOA-included lawn care, exterior building maintenance, and community pool among other items.
Contact an agent
Home facts
- Year built:2025
- Listing Id #:100483737
- Added:211 day(s) ago
- Updated:August 15, 2025 at 10:12 AM
Rooms and interior
- Bedrooms:3
- Total bathrooms:3
- Full bathrooms:3
- Living area:2,317 sq. ft.
Heating and cooling
- Cooling:Central Air
- Heating:Electric, Forced Air, Heating
Structure and exterior
- Roof:Shingle
- Year built:2025
- Building area:2,317 sq. ft.
- Lot area:0.12 Acres
Schools
- High school:Hoggard
- Middle school:Myrtle Grove
- Elementary school:Pine Valley
Utilities
- Water:Municipal Water Available
Finances and disclosures
- Price:$549,500
- Price per sq. ft.:$237.16
New listings near 2057 Condor Run #(Lot 32)
- New
 $795,000Active3 beds 3 baths2,646 sq. ft.
$795,000Active3 beds 3 baths2,646 sq. ft.2217 Mimosa Place, Wilmington, NC 28403
MLS# 100525116Listed by: BERKSHIRE HATHAWAY HOMESERVICES CAROLINA PREMIER PROPERTIES - Open Sat, 10am to 12pmNew
 $775,000Active4 beds 4 baths2,885 sq. ft.
$775,000Active4 beds 4 baths2,885 sq. ft.4451 Old Towne Street, Wilmington, NC 28412
MLS# 100525113Listed by: REAL BROKER LLC - New
 $450,000Active3 beds 2 baths1,672 sq. ft.
$450,000Active3 beds 2 baths1,672 sq. ft.163 Horne Place Drive, Wilmington, NC 28401
MLS# 100525094Listed by: COLDWELL BANKER SEA COAST ADVANTAGE - New
 $525,000Active2 beds 3 baths1,540 sq. ft.
$525,000Active2 beds 3 baths1,540 sq. ft.6831 Main Street #312, Wilmington, NC 28405
MLS# 100525076Listed by: NEST REALTY - New
 $397,490Active4 beds 3 baths1,927 sq. ft.
$397,490Active4 beds 3 baths1,927 sq. ft.49 Brogdon Street #Lot 3, Wilmington, NC 28411
MLS# 100525021Listed by: D.R. HORTON, INC - Open Sat, 10am to 12pmNew
 $577,297Active3 beds 3 baths2,244 sq. ft.
$577,297Active3 beds 3 baths2,244 sq. ft.116 Flat Clam Drive, Wilmington, NC 28401
MLS# 100525026Listed by: CLARK FAMILY REALTY - New
 $305,000Active3 beds 2 baths1,060 sq. ft.
$305,000Active3 beds 2 baths1,060 sq. ft.709 Anderson Street, Wilmington, NC 28401
MLS# 100525035Listed by: COASTAL KNOT REALTY GROUP & BUSINESS BROKERAGE - New
 $410,190Active4 beds 3 baths2,203 sq. ft.
$410,190Active4 beds 3 baths2,203 sq. ft.27 Brogdon Street #Lot 1, Wilmington, NC 28411
MLS# 100525040Listed by: D.R. HORTON, INC - New
 $453,000Active4 beds 2 baths1,800 sq. ft.
$453,000Active4 beds 2 baths1,800 sq. ft.9070 Saint George Road, Wilmington, NC 28411
MLS# 100525000Listed by: INTRACOASTAL REALTY CORP - New
 $579,000Active3 beds 2 baths2,375 sq. ft.
$579,000Active3 beds 2 baths2,375 sq. ft.350 Lafayette Street, Wilmington, NC 28411
MLS# 100525004Listed by: INTRACOASTAL REALTY CORP.

