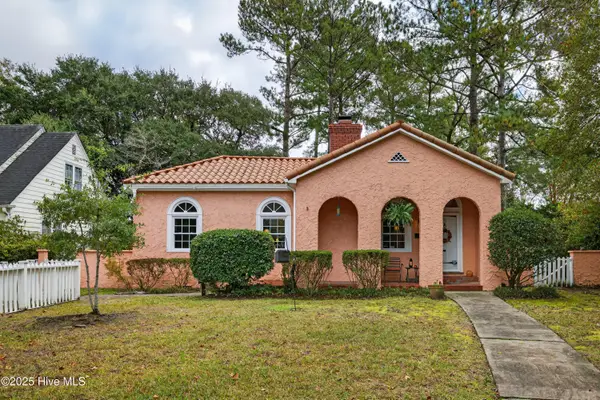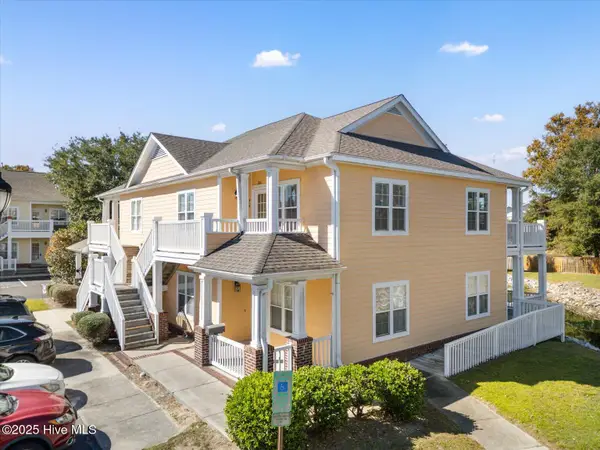213 Point Drive, Wilmington, NC 28411
Local realty services provided by:ERA Strother Real Estate
213 Point Drive,Wilmington, NC 28411
$874,000
- 4 Beds
- 4 Baths
- 3,251 sq. ft.
- Single family
- Pending
Listed by: jennifer m farmer
Office: coldwell banker sea coast advantage
MLS#:100532416
Source:NC_CCAR
Price summary
- Price:$874,000
- Price per sq. ft.:$268.84
About this home
Tucked away at the end of a quiet cul-de-sac, this inviting home welcomes you with a wide wrap-around porch overlooking a tranquil pond and lush tropical landscaping. Inside, the open floorplan is designed for both everyday living and entertaining, with a spacious kitchen at the heart of it all-perfect for cooking big meals and gatherings with friends. Gather in the formal dining room for special occasions and holidays. The flexible front living room makes the ideal music room or home office.
Evenings are meant for relaxing on the screened porch or wrap around porch while enjoying the view. The master suite feels like a retreat with a spa-inspired tile shower featuring a rain shower head and body sprays, while three additional bedrooms provide plenty of space for family or guests.
Smart home features include Lutron lighting with RTI remote control for effortless ambiance, along with an energy-efficient geothermal heating and cooling systems for year-round comfort plus central vac. Three unfinished attic areas—one plumbed and wired, another wired—offer endless potential for expansion, whether you dream of a media room, studio, or additional living space.
You will love Marsh Oaks amenities including community pool and tennis courts plus lots of areas for biking and walking. The beach is super close by!
This is more than a house—it's a thoughtfully designed home where comfort, technology, and future possibilities come together.
For info about our preferred lender and the incentives you may qualify for, please ask your agent to review the agent comments for additional details.
Contact an agent
Home facts
- Year built:2009
- Listing ID #:100532416
- Added:50 day(s) ago
- Updated:November 14, 2025 at 08:56 AM
Rooms and interior
- Bedrooms:4
- Total bathrooms:4
- Full bathrooms:3
- Half bathrooms:1
- Living area:3,251 sq. ft.
Heating and cooling
- Cooling:Central Air, Heat Pump
- Heating:Electric, Forced Air, Geothermal, Heat Pump, Heating
Structure and exterior
- Roof:Shingle
- Year built:2009
- Building area:3,251 sq. ft.
- Lot area:1.47 Acres
Schools
- High school:Laney
- Middle school:Holly Shelter
- Elementary school:Ogden
Utilities
- Water:Water Connected
- Sewer:Sewer Connected
Finances and disclosures
- Price:$874,000
- Price per sq. ft.:$268.84
New listings near 213 Point Drive
- New
 $55,000Active0.12 Acres
$55,000Active0.12 Acres1710-A Church Street, Wilmington, NC 28403
MLS# 100540949Listed by: COLDWELL BANKER SEA COAST ADVANTAGE - New
 $765,000Active3 beds 2 baths1,587 sq. ft.
$765,000Active3 beds 2 baths1,587 sq. ft.1411 Hawthorne Road, Wilmington, NC 28403
MLS# 100540787Listed by: COLDWELL BANKER SEA COAST ADVANTAGE - New
 $249,000Active2 beds 2 baths1,100 sq. ft.
$249,000Active2 beds 2 baths1,100 sq. ft.2304 Wrightsville Avenue #Apt 206, Wilmington, NC 28403
MLS# 100540779Listed by: NAVIGATE REALTY - New
 $215,900Active3 beds 2 baths1,352 sq. ft.
$215,900Active3 beds 2 baths1,352 sq. ft.802 Bryce Court #H, Wilmington, NC 28405
MLS# 100540739Listed by: CAPE COTTAGES REALTY LLC - New
 $402,900Active3 beds 2 baths1,528 sq. ft.
$402,900Active3 beds 2 baths1,528 sq. ft.6036 Inland Greens Drive, Wilmington, NC 28405
MLS# 100540761Listed by: INTRACOASTAL REALTY CORP - New
 $2,249,000Active4 beds 4 baths4,006 sq. ft.
$2,249,000Active4 beds 4 baths4,006 sq. ft.2404 Ocean Point Place, Wilmington, NC 28405
MLS# 100540721Listed by: LANDFALL REALTY, LLC - New
 $448,600Active3 beds 3 baths1,573 sq. ft.
$448,600Active3 beds 3 baths1,573 sq. ft.409 Starship Run, Wilmington, NC 28412
MLS# 100540723Listed by: O'SHAUGHNESSY NEW HOMES LLC - New
 $405,000Active2 beds 2 baths1,139 sq. ft.
$405,000Active2 beds 2 baths1,139 sq. ft.709 N 4th Street #Ste 106, Wilmington, NC 28401
MLS# 10132476Listed by: PAVE REALTY - New
 $782,000Active4 beds 3 baths3,057 sq. ft.
$782,000Active4 beds 3 baths3,057 sq. ft.4603 Tall Tree Lane, Wilmington, NC 28409
MLS# 100540711Listed by: INTRACOASTAL REALTY CORP - Open Sun, 1 to 4pmNew
 $352,500Active3 beds 2 baths1,200 sq. ft.
$352,500Active3 beds 2 baths1,200 sq. ft.7300 Farrington Farms Drive, Wilmington, NC 28411
MLS# 100540717Listed by: INTRACOASTAL REALTY CORP
