214 W Bedford Road, Wilmington, NC 28411
Local realty services provided by:ERA Strother Real Estate
214 W Bedford Road,Wilmington, NC 28411
$500,000
- 3 Beds
- 3 Baths
- 1,729 sq. ft.
- Single family
- Pending
Listed by:sarah o wagner
Office:choice residential real estate, llc.
MLS#:100530042
Source:NC_CCAR
Price summary
- Price:$500,000
- Price per sq. ft.:$289.18
About this home
Welcome to 214 W Bedford Road, located in the sought-after Queens Point neighborhood. This nearly half-acre property is ideally situated just off Middle Sound Loop Road—only a golf cart ride to Ogden Elementary, 15 minutes to Wrightsville Beach, and minutes from local favorites like Casa Blanca Coffee Roasters and The Bend. Best of all, it's outside the city limits with no HOA! Inside, you'll find a fully renovated kitchen featuring quartz countertops, marble backsplash, and soft-close cabinetry. The home offers two spacious living areas, renovated bathrooms with stone countertops, and durable LVP flooring throughout. The primary suite retreat includes a private balcony, perfect for morning coffee or evening wine. Step outside to a large deck overlooking a fully fenced, expansive backyard, ideal for entertaining or relaxing in privacy. As an added bonus, the home is rental-ready, with the sellers offering to sell the property fully furnished, making it an effortless investment or move-in opportunity.
Lender Credit being offered!
Contact an agent
Home facts
- Year built:1973
- Listing ID #:100530042
- Added:5 day(s) ago
- Updated:September 15, 2025 at 07:51 PM
Rooms and interior
- Bedrooms:3
- Total bathrooms:3
- Full bathrooms:2
- Half bathrooms:1
- Living area:1,729 sq. ft.
Heating and cooling
- Cooling:Central Air
- Heating:Electric, Heat Pump, Heating
Structure and exterior
- Roof:Architectural Shingle
- Year built:1973
- Building area:1,729 sq. ft.
- Lot area:0.42 Acres
Schools
- High school:Laney
- Middle school:Noble
- Elementary school:Ogden
Utilities
- Water:Municipal Water Available, Water Connected
- Sewer:Sewer Connected
Finances and disclosures
- Price:$500,000
- Price per sq. ft.:$289.18
- Tax amount:$1,504 (2025)
New listings near 214 W Bedford Road
- New
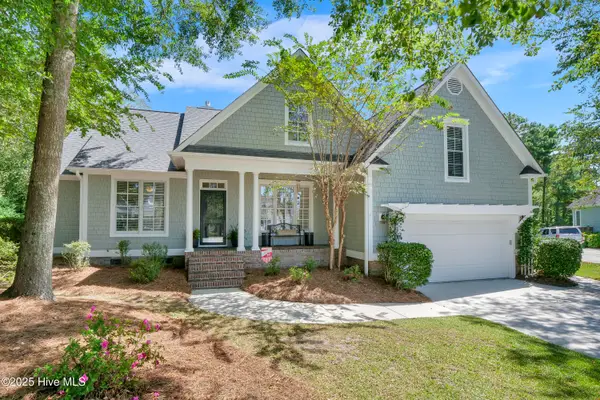 $800,000Active3 beds 3 baths2,552 sq. ft.
$800,000Active3 beds 3 baths2,552 sq. ft.7035 Cayman Court, Wilmington, NC 28405
MLS# 100530886Listed by: INTRACOASTAL REALTY CORP - New
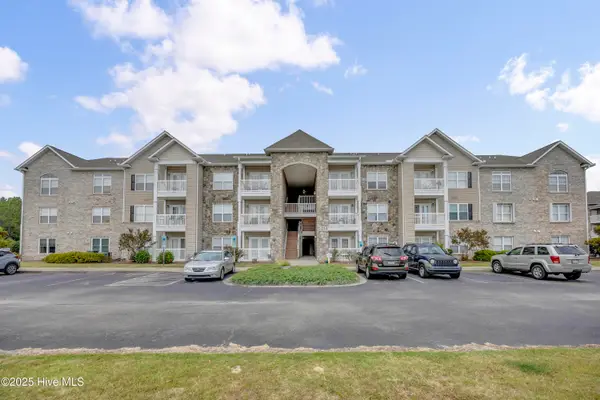 $260,000Active2 beds 2 baths1,106 sq. ft.
$260,000Active2 beds 2 baths1,106 sq. ft.618 Condo Club Drive #Unit 308, Wilmington, NC 28412
MLS# 100530887Listed by: REAL BROKER LLC - New
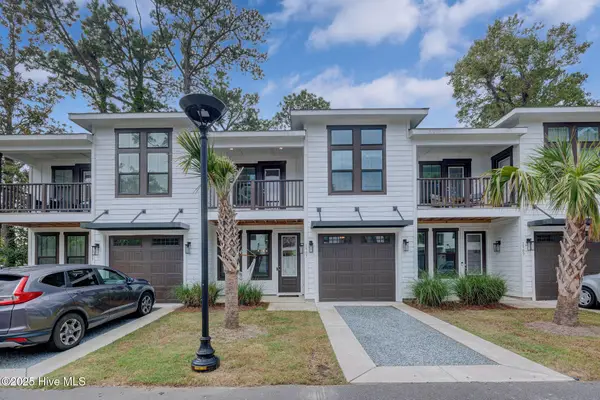 $415,000Active3 beds 3 baths1,533 sq. ft.
$415,000Active3 beds 3 baths1,533 sq. ft.1907 Seacottage Way, Wilmington, NC 28403
MLS# 100530892Listed by: IVESTER JACKSON COASTAL LLC - New
 $415,000Active3 beds 3 baths1,484 sq. ft.
$415,000Active3 beds 3 baths1,484 sq. ft.1017 Tidal Lane #8a, Wilmington, NC 28401
MLS# 100530900Listed by: COLDWELL BANKER SEA COAST ADVANTAGE - New
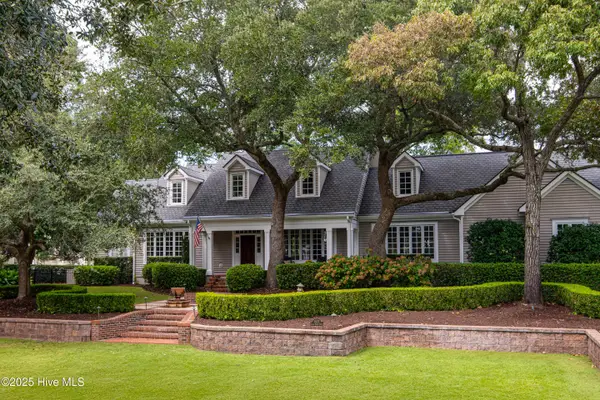 $1,995,000Active4 beds 6 baths5,060 sq. ft.
$1,995,000Active4 beds 6 baths5,060 sq. ft.1022 Ocean Ridge Drive, Wilmington, NC 28405
MLS# 100530857Listed by: IVESTER JACKSON COASTAL LLC - Open Sat, 10am to 12pmNew
 $499,000Active4 beds 3 baths1,919 sq. ft.
$499,000Active4 beds 3 baths1,919 sq. ft.18 Partridge Road, Wilmington, NC 28412
MLS# 100530862Listed by: NEST REALTY - New
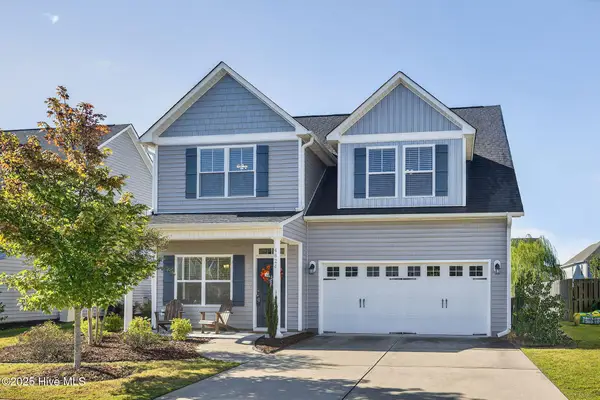 $425,000Active4 beds 3 baths1,906 sq. ft.
$425,000Active4 beds 3 baths1,906 sq. ft.4624 Runaway Bay Lane, Wilmington, NC 28405
MLS# 100530866Listed by: RE/MAX EXECUTIVE - New
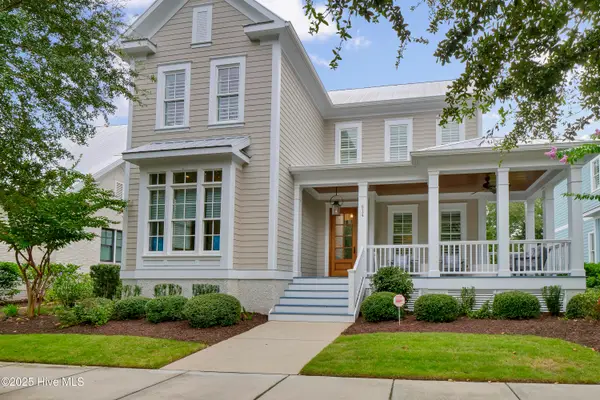 $1,495,000Active4 beds 5 baths3,571 sq. ft.
$1,495,000Active4 beds 5 baths3,571 sq. ft.814 Midnight Channel Road, Wilmington, NC 28403
MLS# 100530818Listed by: INTRACOASTAL REALTY CORPORATION - Open Sat, 12:30 to 2:30pmNew
 $499,500Active3 beds 3 baths1,884 sq. ft.
$499,500Active3 beds 3 baths1,884 sq. ft.725 Ocracoke Drive, Wilmington, NC 28412
MLS# 100530746Listed by: REDFIN CORPORATION - New
 $544,500Active4 beds 3 baths2,266 sq. ft.
$544,500Active4 beds 3 baths2,266 sq. ft.2057 Condor Run #(Lot 32), Wilmington, NC 28409
MLS# 100530747Listed by: COLDWELL BANKER SEA COAST ADVANTAGE-LELAND
