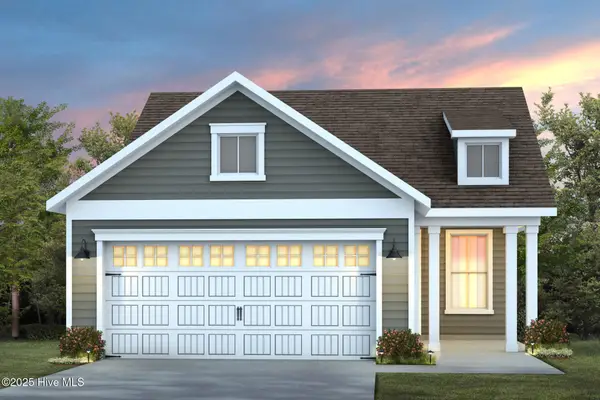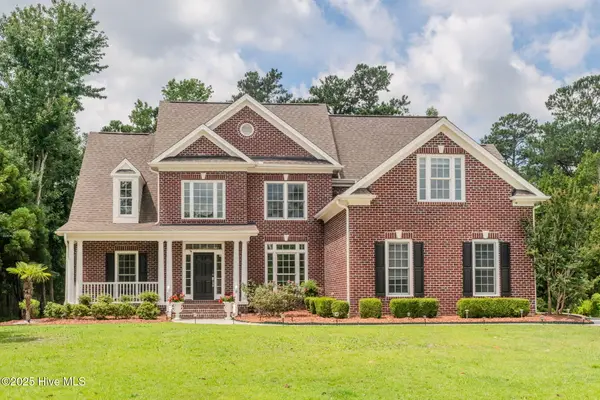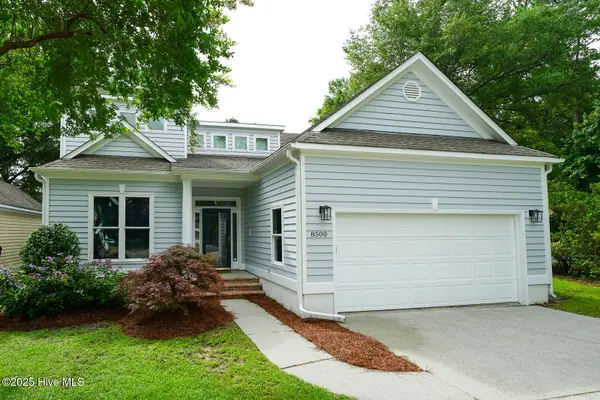2544 Blake Trail, Wilmington, NC 28409
Local realty services provided by:ERA Strother Real Estate



2544 Blake Trail,Wilmington, NC 28409
$599,000
- 3 Beds
- 4 Baths
- 2,380 sq. ft.
- Single family
- Active
Listed by:chris baynes & assoc team
Office:coldwell banker sea coast advantage
MLS#:100513714
Source:NC_CCAR
Price summary
- Price:$599,000
- Price per sq. ft.:$251.68
About this home
Rare Find! Tranquil living awaits you. Tucked away on over 1.5 wooded acres in Wilmington, this charming home offers the peaceful feel of country living, complete with the sounds of birdsong and playful squirrels to greet your mornings. Yet you're just minutes from the sun and surf of Carolina and Kure Beaches. Step onto the welcoming screened-in porch, and into a spacious 3 bedroom, 3.5 bathroom home that blends comfort, functionality, and unique extras. The kitchen features luxury vinyl plank flooring, a Jenn-Air downdraft stove, pantry closet, breakfast bar, and ample cabinet and counter space. It flows easily into the eat-in area and formal dining room, complete with LVP flooring, chair rail detail, and ceiling fan. The living room offers plenty of space to gather, with LVP flooring and a cozy wood-burning fireplace with brick surround. The former garage has been converted to a flexible living space with cabinetry, a sink, and a separate room and private bathroom (both unheated and not included in total square footage). Upstairs, the owner's suite boasts a walk-in closet, LVP flooring, and a private bath with double vanity and updated fixtures. Two generously sized guest bedrooms and a large bonus room, ideal for a media room, playroom, or office, complete the second floor. On the third floor, you'll find an impressive 585 sqft unpermitted bonus room featuring hardwood floors, a large walk-in closet, and a private bath with step-in showerperfect for a hobby room, or a quiet retreat, use it however you like (not included in total square footage). Outside, the possibilities continue. A two-car detached garage includes an extra storage room, lean-to, and even a pen, so bring your horse! With ample distance between neighbors, there's room to breathe, garden, explore, and truly make this your own. This one-of-a-kind property! Don't miss this rare opportunity to enjoy peaceful, private living in a prime coastal location! No HOA dues but, conveants recorded. Just a short trip to the historic riverfront downtown, shopping and dining. Schedule your private showing today and experience the serenity for yourself.
Contact an agent
Home facts
- Year built:1985
- Listing Id #:100513714
- Added:62 day(s) ago
- Updated:August 15, 2025 at 10:12 AM
Rooms and interior
- Bedrooms:3
- Total bathrooms:4
- Full bathrooms:3
- Half bathrooms:1
- Living area:2,380 sq. ft.
Heating and cooling
- Cooling:Central Air, Wall/Window Unit(s)
- Heating:Electric, Heat Pump, Heating
Structure and exterior
- Roof:Shingle
- Year built:1985
- Building area:2,380 sq. ft.
- Lot area:1.58 Acres
Schools
- High school:Ashley
- Middle school:Murray
- Elementary school:Bellamy
Utilities
- Water:Well
Finances and disclosures
- Price:$599,000
- Price per sq. ft.:$251.68
New listings near 2544 Blake Trail
- New
 $454,845Active2 beds 2 baths1,492 sq. ft.
$454,845Active2 beds 2 baths1,492 sq. ft.6004 Moonshell Loop #1134, Wilmington, NC 28412
MLS# 100525239Listed by: NORTHROP REALTY - New
 $492,000Active2 beds 2 baths1,572 sq. ft.
$492,000Active2 beds 2 baths1,572 sq. ft.3124 Laughing Gull Terrace, Wilmington, NC 28412
MLS# 100525242Listed by: HAVEN REALTY CO. - New
 $775,000Active5 beds 4 baths3,191 sq. ft.
$775,000Active5 beds 4 baths3,191 sq. ft.522 Chablis Way, Wilmington, NC 28411
MLS# 100525228Listed by: HOMESTATION PROPERTIES - New
 $484,415Active2 beds 2 baths1,403 sq. ft.
$484,415Active2 beds 2 baths1,403 sq. ft.6051 Moonshell Loop #1199, Wilmington, NC 28412
MLS# 100525206Listed by: NORTHROP REALTY - New
 $639,900Active3 beds 3 baths2,063 sq. ft.
$639,900Active3 beds 3 baths2,063 sq. ft.123 Royal Fern Road, Wilmington, NC 28412
MLS# 100525149Listed by: NEST REALTY - New
 $306,500Active3 beds 2 baths1,090 sq. ft.
$306,500Active3 beds 2 baths1,090 sq. ft.2621 Ashby Drive, Wilmington, NC 28411
MLS# 100525153Listed by: BLUECOAST REALTY CORPORATION - Open Sun, 2am to 4pmNew
 $595,000Active3 beds 3 baths2,282 sq. ft.
$595,000Active3 beds 3 baths2,282 sq. ft.8500 Hammock Dunes Drive, Wilmington, NC 28411
MLS# 100525194Listed by: PORTERS NECK REAL ESTATE LLC - New
 $619,900Active3 beds 4 baths2,380 sq. ft.
$619,900Active3 beds 4 baths2,380 sq. ft.4445 Indigo Slate Way, Wilmington, NC 28412
MLS# 100525139Listed by: NEST REALTY - New
 $348,500Active3 beds 3 baths1,900 sq. ft.
$348,500Active3 beds 3 baths1,900 sq. ft.522 Orbison Drive, Wilmington, NC 28411
MLS# 100525123Listed by: COASTAL PROPERTIES - New
 $795,000Active3 beds 3 baths2,646 sq. ft.
$795,000Active3 beds 3 baths2,646 sq. ft.2217 Mimosa Place, Wilmington, NC 28403
MLS# 100525116Listed by: BERKSHIRE HATHAWAY HOMESERVICES CAROLINA PREMIER PROPERTIES
