3204 Aster Court, Wilmington, NC 28409
Local realty services provided by:ERA Strother Real Estate
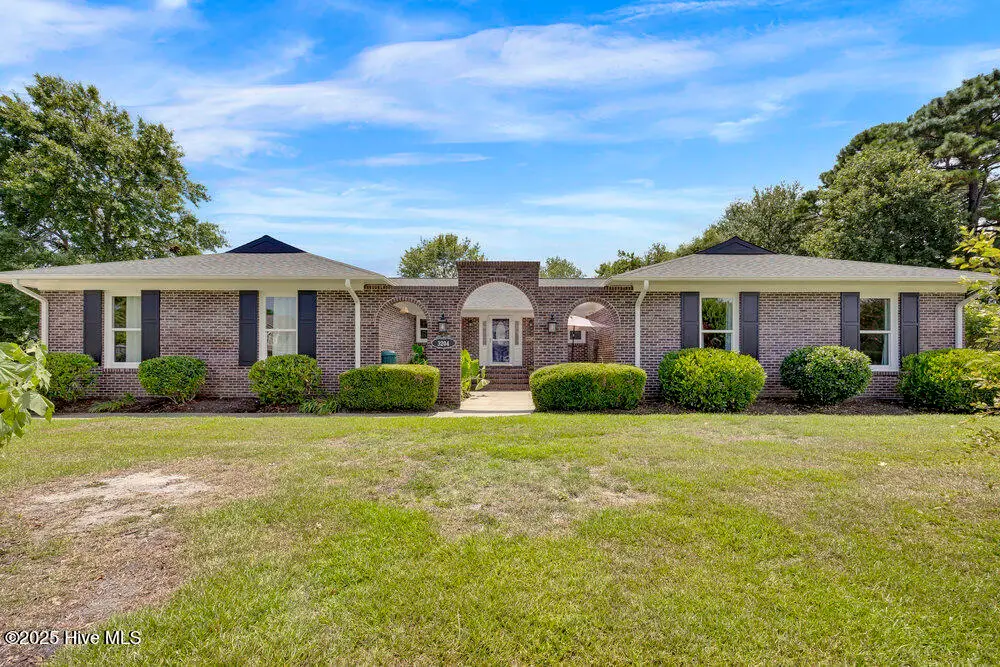
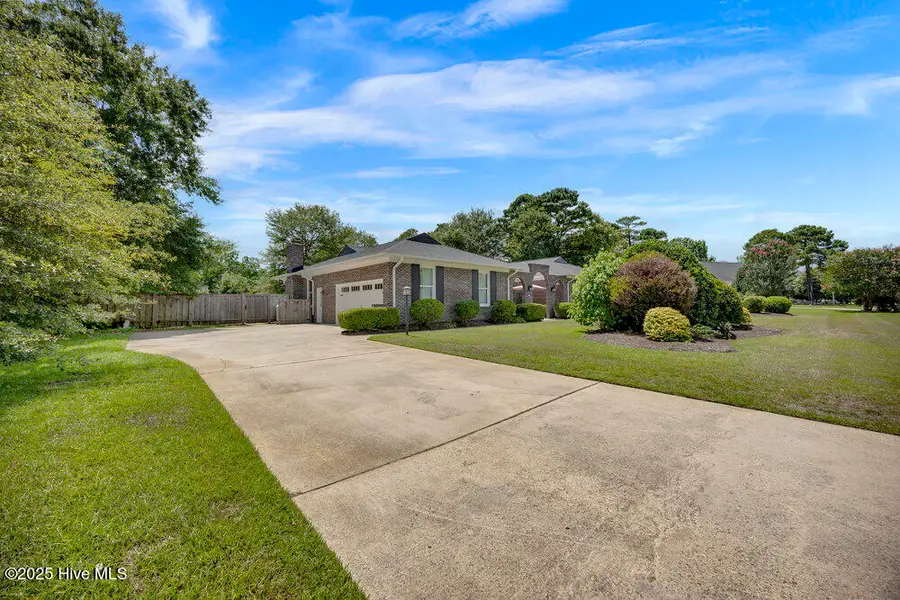
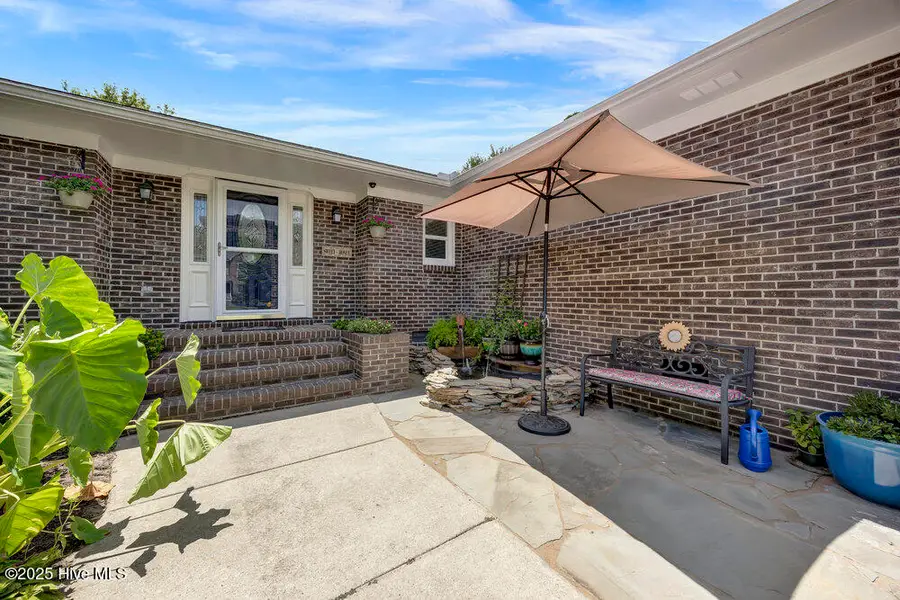
Listed by:the cameron team
Office:coldwell banker sea coast advantage
MLS#:100521376
Source:NC_CCAR
Price summary
- Price:$600,000
- Price per sq. ft.:$234.74
About this home
Located on a .6-acre lot in popular Whisper Creek, this spacious single-level home offers over 2,500 square feet of well-designed living space. A charming front courtyard with a water feature sets a warm tone before you even step inside. The open layout features durable luxury vinyl plank flooring throughout. At the heart of the home is a modern kitchen with quartz countertops, a tile backsplash, white shaker-style cabinets, and a large island with a gas cooktop. A bay window in the dining area adds natural light and charm. The adjoining living room includes a gas fireplace and wet barideal for relaxing or entertaining. The large primary suite includes a walk-in closet and a spa-inspired bath with a double sink vanity and a fully tiled shower featuring a rain waterfall head, five jets, and a handheld sprayer. Three additional bedrooms and 1.5 more baths offer flexibility for guests or workspace. One of the bedrooms, currently used as an office, has custom built-in shelving and a drop-down desk. Out back, a spacious deck and patio provide plenty of room for outdoor living, and a wired workshop with its own A/C unit adds even more functionality. Just a stone's throw from Wade Park and minutes from shopping, dining, and golf in the Pine Valley area, this home is also located in the sought-after Hoggard school district. A rare find in one of the area's most desirable communities. See the full list of updates in the MLS documents.
Contact an agent
Home facts
- Year built:1989
- Listing Id #:100521376
- Added:20 day(s) ago
- Updated:August 03, 2025 at 03:48 PM
Rooms and interior
- Bedrooms:4
- Total bathrooms:3
- Full bathrooms:2
- Half bathrooms:1
- Living area:2,556 sq. ft.
Heating and cooling
- Cooling:Central Air
- Heating:Electric, Heat Pump, Heating, Propane
Structure and exterior
- Roof:Architectural Shingle
- Year built:1989
- Building area:2,556 sq. ft.
- Lot area:0.62 Acres
Schools
- High school:Hoggard
- Middle school:Roland Grise
- Elementary school:Holly Tree
Utilities
- Water:Municipal Water Available, Water Connected
- Sewer:Sewer Connected
Finances and disclosures
- Price:$600,000
- Price per sq. ft.:$234.74
- Tax amount:$3,620 (2024)
New listings near 3204 Aster Court
- Open Sat, 10am to 12pmNew
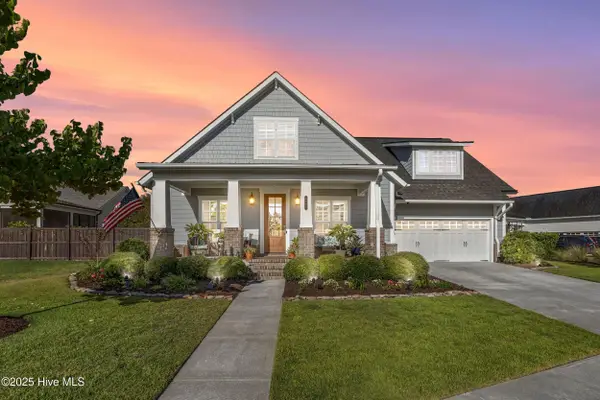 $775,000Active4 beds 4 baths2,885 sq. ft.
$775,000Active4 beds 4 baths2,885 sq. ft.4451 Old Towne Street, Wilmington, NC 28412
MLS# 100525113Listed by: REAL BROKER LLC - New
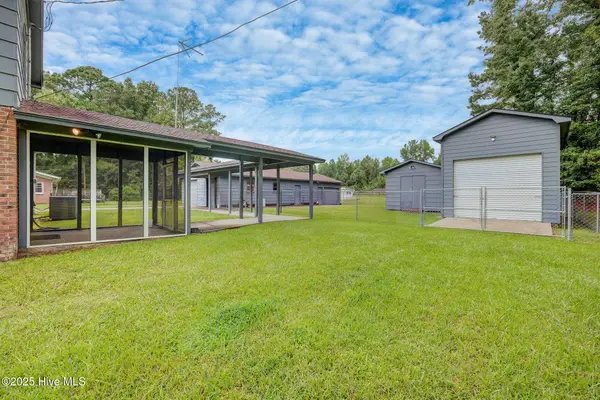 $450,000Active3 beds 2 baths1,672 sq. ft.
$450,000Active3 beds 2 baths1,672 sq. ft.163 Horne Place Drive, Wilmington, NC 28401
MLS# 100525094Listed by: COLDWELL BANKER SEA COAST ADVANTAGE - New
 $525,000Active2 beds 3 baths1,540 sq. ft.
$525,000Active2 beds 3 baths1,540 sq. ft.6831 Main Street #312, Wilmington, NC 28405
MLS# 100525076Listed by: NEST REALTY - New
 $397,490Active4 beds 3 baths1,927 sq. ft.
$397,490Active4 beds 3 baths1,927 sq. ft.49 Brogdon Street #Lot 3, Wilmington, NC 28411
MLS# 100525021Listed by: D.R. HORTON, INC - Open Sat, 10am to 12pmNew
 $577,297Active3 beds 3 baths2,244 sq. ft.
$577,297Active3 beds 3 baths2,244 sq. ft.116 Flat Clam Drive, Wilmington, NC 28401
MLS# 100525026Listed by: CLARK FAMILY REALTY - New
 $305,000Active3 beds 2 baths1,060 sq. ft.
$305,000Active3 beds 2 baths1,060 sq. ft.709 Anderson Street, Wilmington, NC 28401
MLS# 100525035Listed by: COASTAL KNOT REALTY GROUP & BUSINESS BROKERAGE - New
 $410,190Active4 beds 3 baths2,203 sq. ft.
$410,190Active4 beds 3 baths2,203 sq. ft.27 Brogdon Street #Lot 1, Wilmington, NC 28411
MLS# 100525040Listed by: D.R. HORTON, INC - New
 $453,000Active4 beds 2 baths1,800 sq. ft.
$453,000Active4 beds 2 baths1,800 sq. ft.9070 Saint George Road, Wilmington, NC 28411
MLS# 100525000Listed by: INTRACOASTAL REALTY CORP - New
 $579,000Active3 beds 2 baths2,375 sq. ft.
$579,000Active3 beds 2 baths2,375 sq. ft.350 Lafayette Street, Wilmington, NC 28411
MLS# 100525004Listed by: INTRACOASTAL REALTY CORP. - New
 $1,200,000Active4 beds 5 baths3,325 sq. ft.
$1,200,000Active4 beds 5 baths3,325 sq. ft.3217 Sunset Bend Court #144, Wilmington, NC 28409
MLS# 100525007Listed by: FONVILLE MORISEY & BAREFOOT

