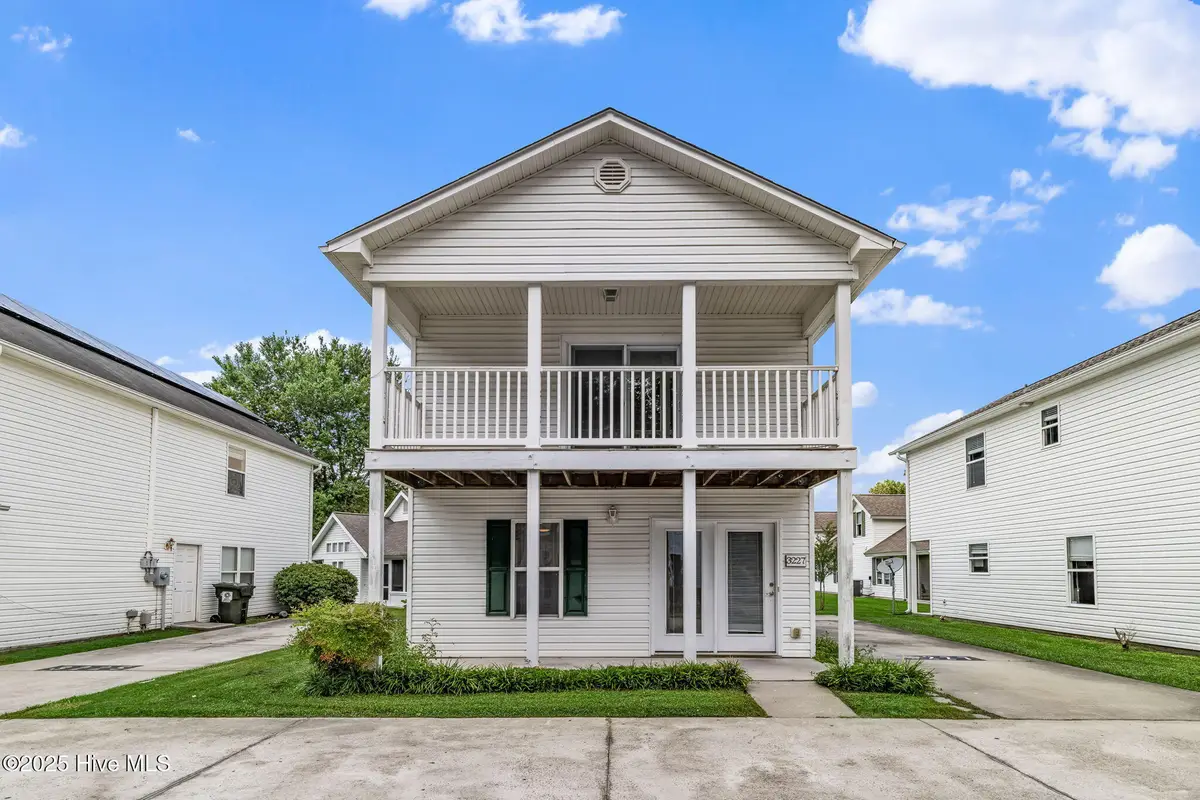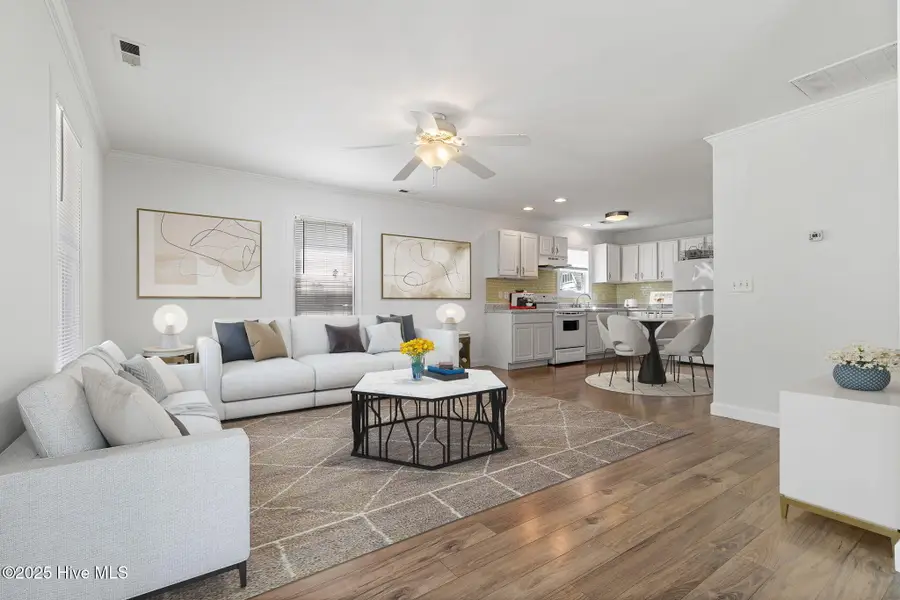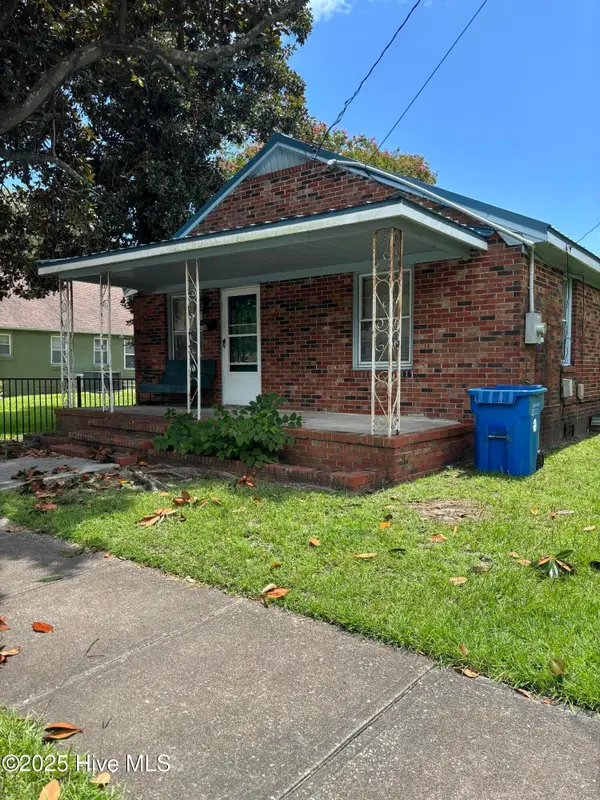3227 Belmont Circle, Wilmington, NC 28405
Local realty services provided by:ERA Strother Real Estate



3227 Belmont Circle,Wilmington, NC 28405
$290,000
- 3 Beds
- 2 Baths
- 1,553 sq. ft.
- Single family
- Pending
Listed by:kim crouch
Office:exp realty
MLS#:100518518
Source:NC_CCAR
Price summary
- Price:$290,000
- Price per sq. ft.:$186.74
About this home
Welcome to 3227 Belmont Circle — a move-in ready two-story patio home offering both comfort and convenience in one of Wilmington's most accessible locations - Northchase. This thoughtfully designed property features an open floor plan with new carpet and fresh paint throughout, complemented by durable luxury vinyl plank flooring in key living areas. With 3 spacious bedrooms and 2 full bathrooms (one bedroom and bathroom on the first floor), there's plenty of room for both relaxation and everyday living.
The home's layout is ideal for modern lifestyles, with open living, dining, and kitchen spaces that flow seamlessly together — perfect for entertaining or enjoying quiet evenings at home. Enjoy outdoor living with a private second-floor balcony—perfect for morning coffee or unwinding at the end of the day—as well as a first-floor patio ideal for grilling or gathering with friends. Located just minutes from I-40, shopping, and restaurants, you'll appreciate being only 10 miles to Wrightsville Beach, 9 miles to Downtown Wilmington, and 6.5 miles to UNCW. Whether you're looking for a primary residence or a smart investment opportunity, 3227 Belmont Circle delivers location, livability, and value. *Photos with furniture are virtually staged.
Contact an agent
Home facts
- Year built:2006
- Listing Id #:100518518
- Added:34 day(s) ago
- Updated:August 07, 2025 at 09:53 PM
Rooms and interior
- Bedrooms:3
- Total bathrooms:2
- Full bathrooms:2
- Living area:1,553 sq. ft.
Heating and cooling
- Cooling:Central Air
- Heating:Electric, Forced Air, Heat Pump, Heating
Structure and exterior
- Roof:Shingle
- Year built:2006
- Building area:1,553 sq. ft.
- Lot area:0.03 Acres
Schools
- High school:Laney
- Middle school:Trask
- Elementary school:Castle Hayne
Utilities
- Water:Municipal Water Available, Water Connected
- Sewer:Sewer Connected
Finances and disclosures
- Price:$290,000
- Price per sq. ft.:$186.74
New listings near 3227 Belmont Circle
- New
 $453,000Active4 beds 2 baths1,800 sq. ft.
$453,000Active4 beds 2 baths1,800 sq. ft.9070 Saint George Road, Wilmington, NC 28411
MLS# 100525000Listed by: INTRACOASTAL REALTY CORP - New
 $579,000Active3 beds 2 baths2,375 sq. ft.
$579,000Active3 beds 2 baths2,375 sq. ft.350 Lafayette Street, Wilmington, NC 28411
MLS# 100525004Listed by: INTRACOASTAL REALTY CORP. - New
 $1,200,000Active4 beds 5 baths3,325 sq. ft.
$1,200,000Active4 beds 5 baths3,325 sq. ft.3217 Sunset Bend Court #144, Wilmington, NC 28409
MLS# 100525007Listed by: FONVILLE MORISEY & BAREFOOT - New
 $299,900Active3 beds 3 baths1,449 sq. ft.
$299,900Active3 beds 3 baths1,449 sq. ft.4540 Exuma Lane, Wilmington, NC 28412
MLS# 100525009Listed by: COLDWELL BANKER SEA COAST ADVANTAGE - New
 $300,000Active3 beds 2 baths1,124 sq. ft.
$300,000Active3 beds 2 baths1,124 sq. ft.2805 Valor Drive, Wilmington, NC 28411
MLS# 100525015Listed by: INTRACOASTAL REALTY CORP - New
 $300,000Active3 beds 1 baths1,308 sq. ft.
$300,000Active3 beds 1 baths1,308 sq. ft.2040 Jefferson Street, Wilmington, NC 28401
MLS# 100524976Listed by: EXP REALTY - New
 $520,290Active5 beds 4 baths3,022 sq. ft.
$520,290Active5 beds 4 baths3,022 sq. ft.68 Legare Street #Lot 176, Wilmington, NC 28411
MLS# 100524978Listed by: D.R. HORTON, INC - New
 $250,000Active2 beds 2 baths1,175 sq. ft.
$250,000Active2 beds 2 baths1,175 sq. ft.1314 Queen Street, Wilmington, NC 28401
MLS# 100524960Listed by: G. FLOWERS REALTY - New
 $437,490Active4 beds 2 baths1,774 sq. ft.
$437,490Active4 beds 2 baths1,774 sq. ft.110 Legare Street #Lot 214, Wilmington, NC 28411
MLS# 100524970Listed by: D.R. HORTON, INC - Open Sat, 11am to 1pmNew
 $389,000Active3 beds 4 baths2,082 sq. ft.
$389,000Active3 beds 4 baths2,082 sq. ft.134 S 29th Street, Wilmington, NC 28403
MLS# 100524925Listed by: INTRACOASTAL REALTY CORPORATION
