3523 Kirby Smith Drive, Wilmington, NC 28409
Local realty services provided by:ERA Strother Real Estate
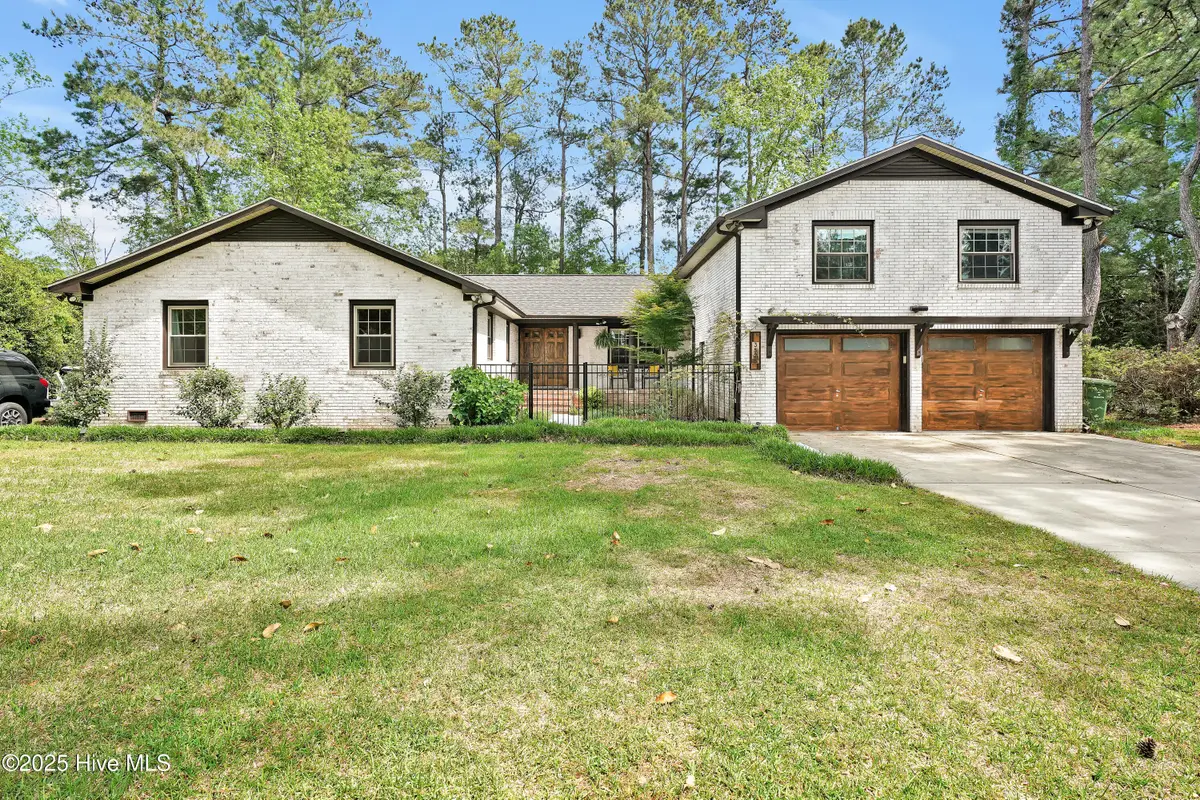
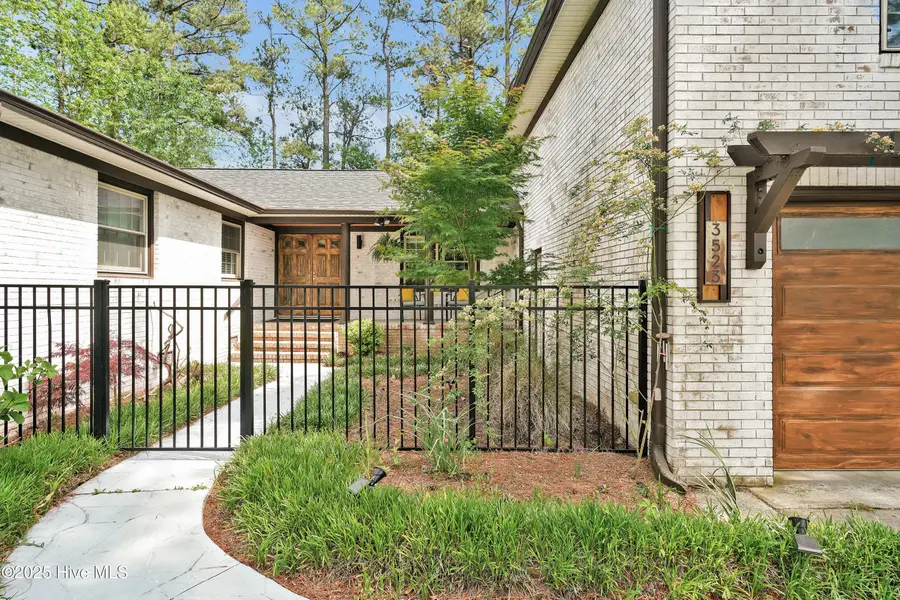
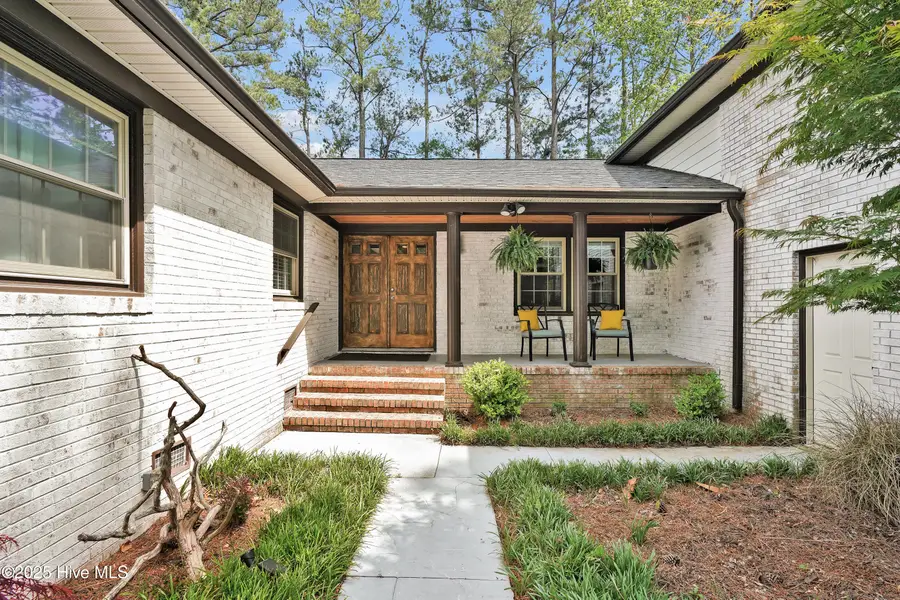
3523 Kirby Smith Drive,Wilmington, NC 28409
$695,000
- 5 Beds
- 4 Baths
- 2,946 sq. ft.
- Single family
- Pending
Listed by:laura mathis
Office:coldwell banker sea coast advantage-leland
MLS#:100502348
Source:NC_CCAR
Price summary
- Price:$695,000
- Price per sq. ft.:$309.85
About this home
This Pine Valley beauty sits on .48 acres offering updates galore in a sought after school district. Incredible curb appeal with mature trees, ''Romabio Italian'' lime-washed brick home with faux wood garage doors. 5 bedrooms + 4 full baths, there's room for the whole family. Enter the gated courtyard & relax on the covered front porch. Once inside the foyer, admire the open floor plan providing incredible space for living + entertaining. Gorgeous hardwood floors run throughout the main level (no carpet!). The expansive kitchen is a chef's dream with butcher block countertops, updated cabinets, plenty of drawers, beautiful windows & a large center granite island. You're cooking with natural gas on the premium Zline stove with pot filler & range hood + subway tile backsplash to the ceiling. You'll never run out of room in the full-size refrigerator plus you have an extra fridge with freezer in the laundry room plus Washer & Dryer included. Down the hall is the gorgeous primary suite with walk-in closet & beautifully remodeled en suite bath including a modern backlit ''smart'' mirror & Bluetooth speaker exhaust fan. You'll love having 2 sinks, a walk-in tiled shower, linen cabinets, modern faucets & hardware, & new commode with a bidet. Next, the full guest bath off the hall with original '70's feel then 3 more bedrooms, one with en suite bath & walk-in shower. Upstairs is the 5th bedroom, 703 sq. ft. (not counted in HSF), with its own A/C, LVP floor, kitchenette & bath. Incredible storage with many closets, walk-in attic & 2 car attached garage with workshop where the lower walls are fiberglass (prevents moisture) + a 220 outlet for EV charger. Bonus features: NEW Roof & water heater 2025, Windows '20, termite bond, storage/pump house, fenced yard + a whole house generator. Fabulous location close to shopping, dining, golf, parks & area beaches. Only 3.5 miles to the Trails End boat ramp, you'll be afloat in no time!
Contact an agent
Home facts
- Year built:1973
- Listing Id #:100502348
- Added:116 day(s) ago
- Updated:July 30, 2025 at 11:14 AM
Rooms and interior
- Bedrooms:5
- Total bathrooms:4
- Full bathrooms:4
- Living area:2,946 sq. ft.
Heating and cooling
- Cooling:Central Air, Zoned
- Heating:Electric, Heat Pump, Heating
Structure and exterior
- Roof:Architectural Shingle
- Year built:1973
- Building area:2,946 sq. ft.
- Lot area:0.48 Acres
Schools
- High school:Hoggard
- Middle school:Roland Grise
- Elementary school:Holly Tree
Utilities
- Water:Municipal Water Available
Finances and disclosures
- Price:$695,000
- Price per sq. ft.:$309.85
- Tax amount:$2,593 (2024)
New listings near 3523 Kirby Smith Drive
- Open Sat, 10am to 12pmNew
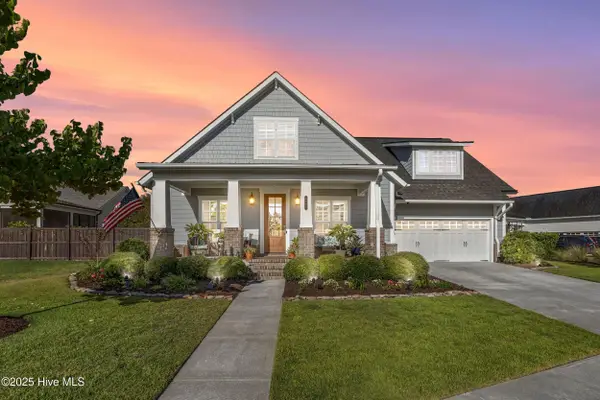 $775,000Active4 beds 4 baths2,885 sq. ft.
$775,000Active4 beds 4 baths2,885 sq. ft.4451 Old Towne Street, Wilmington, NC 28412
MLS# 100525113Listed by: REAL BROKER LLC - New
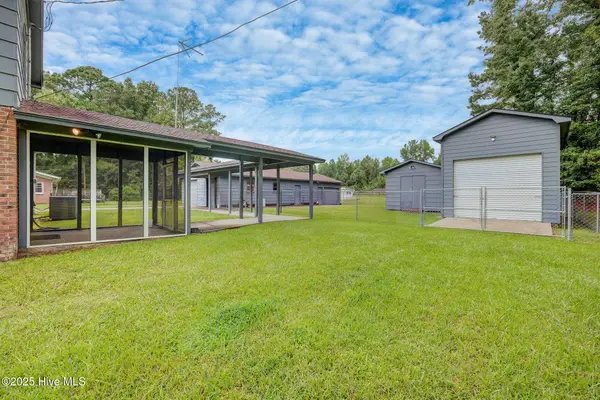 $450,000Active3 beds 2 baths1,672 sq. ft.
$450,000Active3 beds 2 baths1,672 sq. ft.163 Horne Place Drive, Wilmington, NC 28401
MLS# 100525094Listed by: COLDWELL BANKER SEA COAST ADVANTAGE - New
 $525,000Active2 beds 3 baths1,540 sq. ft.
$525,000Active2 beds 3 baths1,540 sq. ft.6831 Main Street #312, Wilmington, NC 28405
MLS# 100525076Listed by: NEST REALTY - New
 $397,490Active4 beds 3 baths1,927 sq. ft.
$397,490Active4 beds 3 baths1,927 sq. ft.49 Brogdon Street #Lot 3, Wilmington, NC 28411
MLS# 100525021Listed by: D.R. HORTON, INC - Open Sat, 10am to 12pmNew
 $577,297Active3 beds 3 baths2,244 sq. ft.
$577,297Active3 beds 3 baths2,244 sq. ft.116 Flat Clam Drive, Wilmington, NC 28401
MLS# 100525026Listed by: CLARK FAMILY REALTY - New
 $305,000Active3 beds 2 baths1,060 sq. ft.
$305,000Active3 beds 2 baths1,060 sq. ft.709 Anderson Street, Wilmington, NC 28401
MLS# 100525035Listed by: COASTAL KNOT REALTY GROUP & BUSINESS BROKERAGE - New
 $410,190Active4 beds 3 baths2,203 sq. ft.
$410,190Active4 beds 3 baths2,203 sq. ft.27 Brogdon Street #Lot 1, Wilmington, NC 28411
MLS# 100525040Listed by: D.R. HORTON, INC - New
 $453,000Active4 beds 2 baths1,800 sq. ft.
$453,000Active4 beds 2 baths1,800 sq. ft.9070 Saint George Road, Wilmington, NC 28411
MLS# 100525000Listed by: INTRACOASTAL REALTY CORP - New
 $579,000Active3 beds 2 baths2,375 sq. ft.
$579,000Active3 beds 2 baths2,375 sq. ft.350 Lafayette Street, Wilmington, NC 28411
MLS# 100525004Listed by: INTRACOASTAL REALTY CORP. - New
 $1,200,000Active4 beds 5 baths3,325 sq. ft.
$1,200,000Active4 beds 5 baths3,325 sq. ft.3217 Sunset Bend Court #144, Wilmington, NC 28409
MLS# 100525007Listed by: FONVILLE MORISEY & BAREFOOT

