3837 Mason Port Drive #103, Wilmington, NC 28409
Local realty services provided by:ERA Strother Real Estate
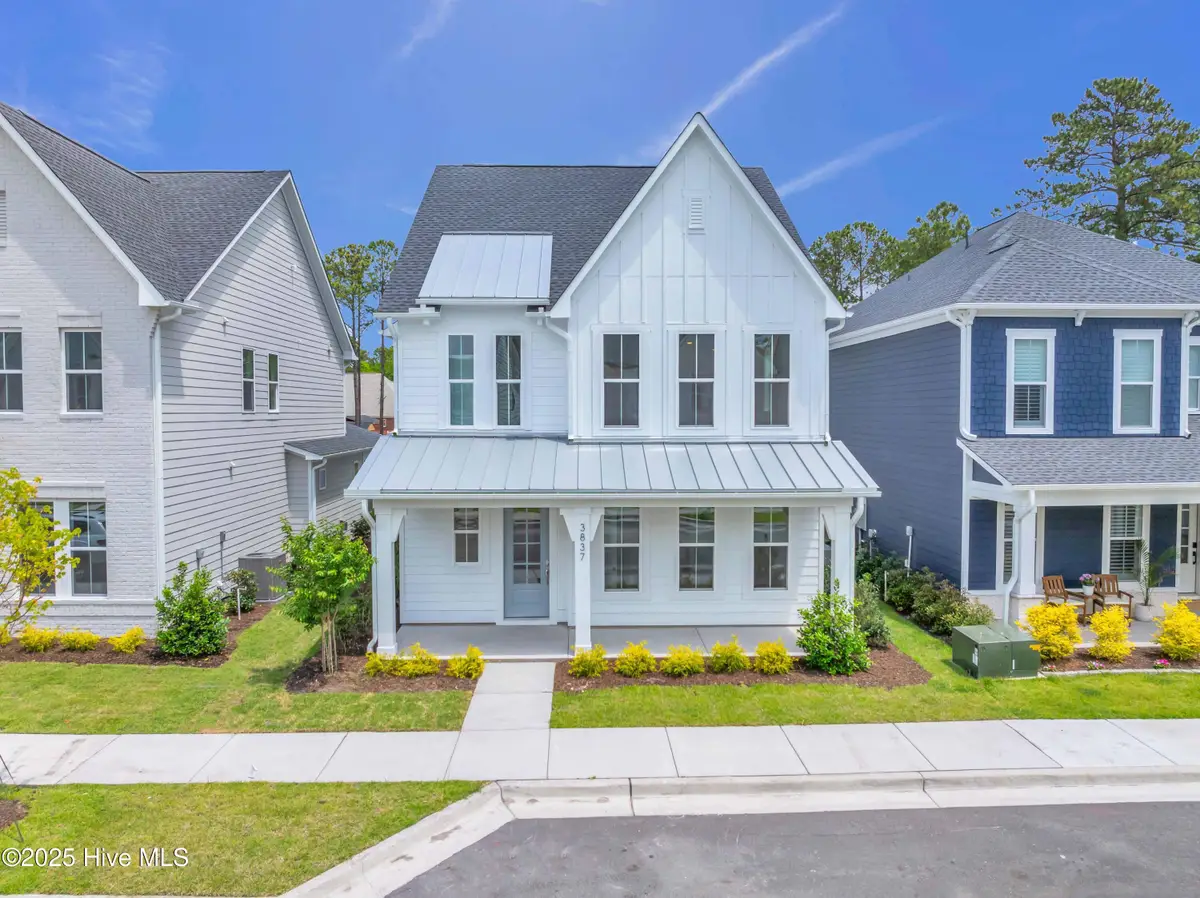
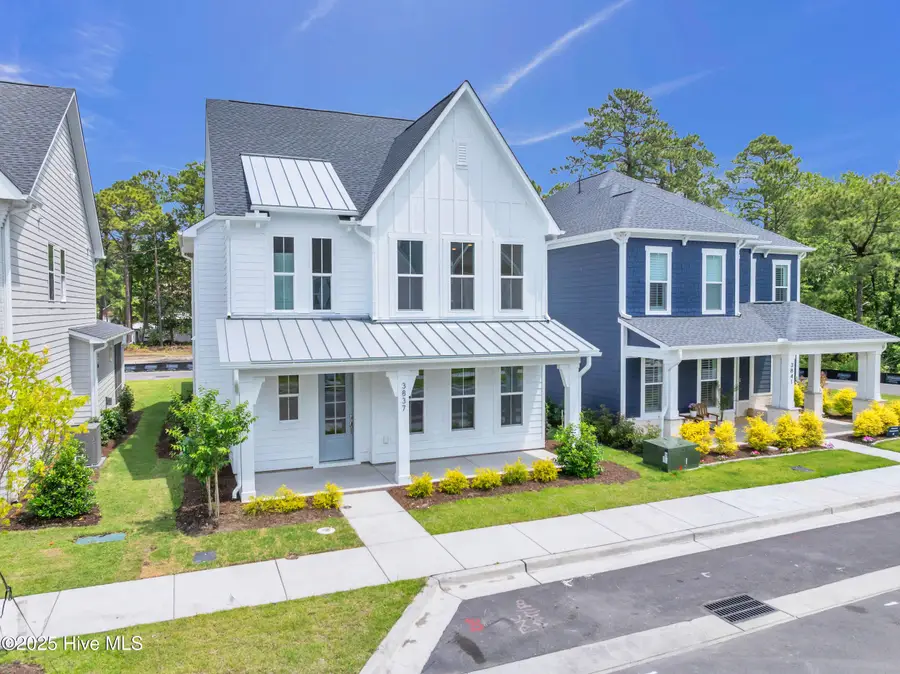
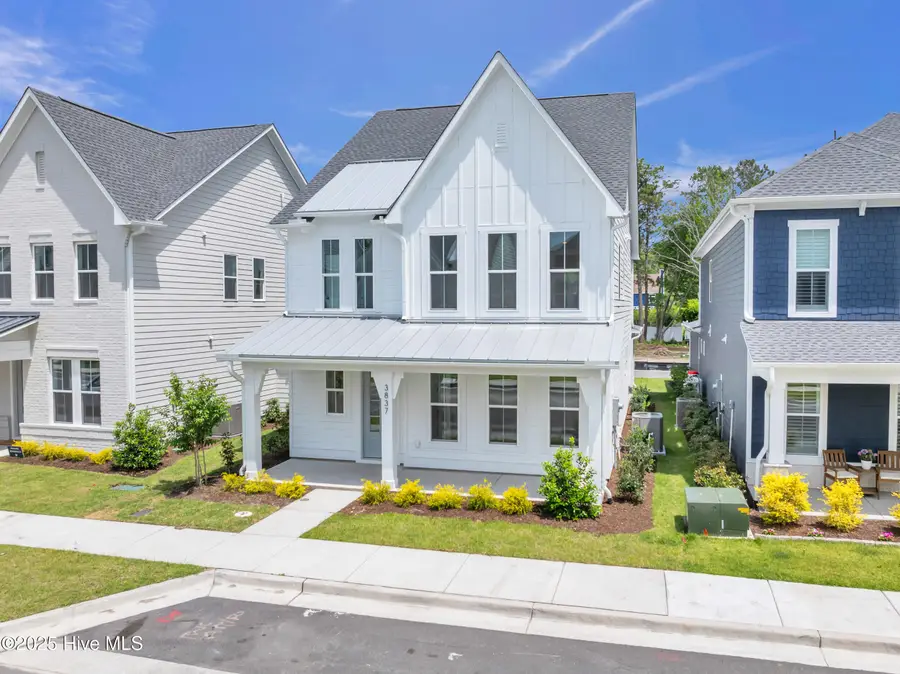
3837 Mason Port Drive #103,Wilmington, NC 28409
$665,000
- 3 Beds
- 3 Baths
- 2,570 sq. ft.
- Single family
- Active
Listed by:kathleen g postel
Office:fonville morisey & barefoot
MLS#:100480638
Source:NC_CCAR
Price summary
- Price:$665,000
- Price per sq. ft.:$258.75
About this home
MOVE-IN READY + Limited-Time End-of-Summer Closing Cost Incentive! Step into the stunning Wisteria Modern Farmhouse by Robuck Homes at Mason Walk, where comfortable living meets minimal yard work hassle! This gem boasts an eye-catching kitchen featuring soft-close cabinet doors and drawers, complemented by solid surface countertops that sparkle like stars! With a beautiful tile backsplash and Frigidaire Stainless Steel appliances, the kitchen flows seamlessly into the dining and family room. Need a workspace? There's a fantastic office/flex room conveniently located on the first floor! Venture upstairs to find a spacious loft, the primary bedroom showcasing RevWood flooring, and an elegant bathroom. Plus, you'll discover two charming secondary bedrooms! The icing on the cake? This home is filled with all the upgrades you've ever dreamed of! Don't miss your chance to claim this Wisteria in East and Mason—grab your piece of paradise today!
Contact an agent
Home facts
- Year built:2025
- Listing Id #:100480638
- Added:238 day(s) ago
- Updated:August 15, 2025 at 10:12 AM
Rooms and interior
- Bedrooms:3
- Total bathrooms:3
- Full bathrooms:2
- Half bathrooms:1
- Living area:2,570 sq. ft.
Heating and cooling
- Cooling:Central Air
- Heating:Electric, Forced Air, Heating
Structure and exterior
- Roof:Architectural Shingle
- Year built:2025
- Building area:2,570 sq. ft.
- Lot area:0.11 Acres
Schools
- High school:Hoggard
- Middle school:Roland Grise
- Elementary school:Masonboro Elementary
Utilities
- Water:Municipal Water Available
Finances and disclosures
- Price:$665,000
- Price per sq. ft.:$258.75
New listings near 3837 Mason Port Drive #103
- New
 $795,000Active3 beds 3 baths2,646 sq. ft.
$795,000Active3 beds 3 baths2,646 sq. ft.2217 Mimosa Place, Wilmington, NC 28403
MLS# 100525116Listed by: BERKSHIRE HATHAWAY HOMESERVICES CAROLINA PREMIER PROPERTIES - Open Sat, 10am to 12pmNew
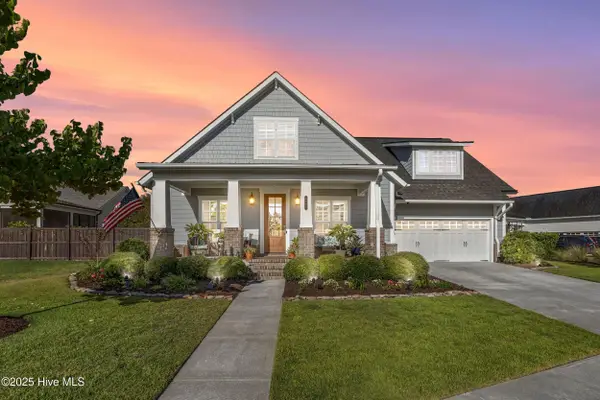 $775,000Active4 beds 4 baths2,885 sq. ft.
$775,000Active4 beds 4 baths2,885 sq. ft.4451 Old Towne Street, Wilmington, NC 28412
MLS# 100525113Listed by: REAL BROKER LLC - New
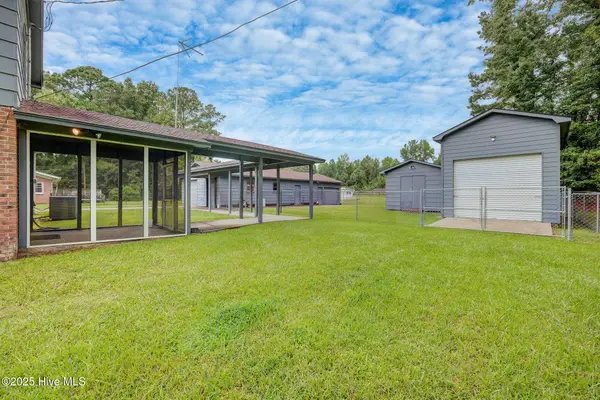 $450,000Active3 beds 2 baths1,672 sq. ft.
$450,000Active3 beds 2 baths1,672 sq. ft.163 Horne Place Drive, Wilmington, NC 28401
MLS# 100525094Listed by: COLDWELL BANKER SEA COAST ADVANTAGE - New
 $525,000Active2 beds 3 baths1,540 sq. ft.
$525,000Active2 beds 3 baths1,540 sq. ft.6831 Main Street #312, Wilmington, NC 28405
MLS# 100525076Listed by: NEST REALTY - New
 $397,490Active4 beds 3 baths1,927 sq. ft.
$397,490Active4 beds 3 baths1,927 sq. ft.49 Brogdon Street #Lot 3, Wilmington, NC 28411
MLS# 100525021Listed by: D.R. HORTON, INC - Open Sat, 10am to 12pmNew
 $577,297Active3 beds 3 baths2,244 sq. ft.
$577,297Active3 beds 3 baths2,244 sq. ft.116 Flat Clam Drive, Wilmington, NC 28401
MLS# 100525026Listed by: CLARK FAMILY REALTY - New
 $305,000Active3 beds 2 baths1,060 sq. ft.
$305,000Active3 beds 2 baths1,060 sq. ft.709 Anderson Street, Wilmington, NC 28401
MLS# 100525035Listed by: COASTAL KNOT REALTY GROUP & BUSINESS BROKERAGE - New
 $410,190Active4 beds 3 baths2,203 sq. ft.
$410,190Active4 beds 3 baths2,203 sq. ft.27 Brogdon Street #Lot 1, Wilmington, NC 28411
MLS# 100525040Listed by: D.R. HORTON, INC - New
 $453,000Active4 beds 2 baths1,800 sq. ft.
$453,000Active4 beds 2 baths1,800 sq. ft.9070 Saint George Road, Wilmington, NC 28411
MLS# 100525000Listed by: INTRACOASTAL REALTY CORP - New
 $579,000Active3 beds 2 baths2,375 sq. ft.
$579,000Active3 beds 2 baths2,375 sq. ft.350 Lafayette Street, Wilmington, NC 28411
MLS# 100525004Listed by: INTRACOASTAL REALTY CORP.

