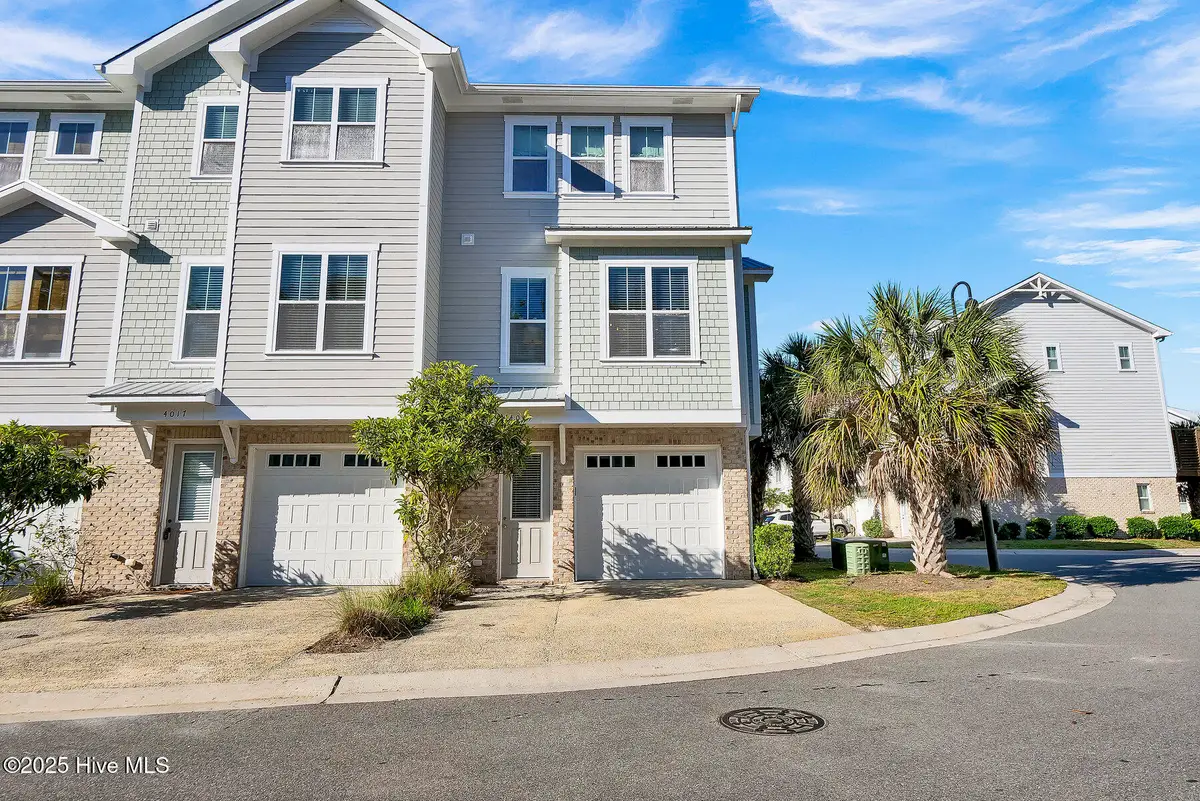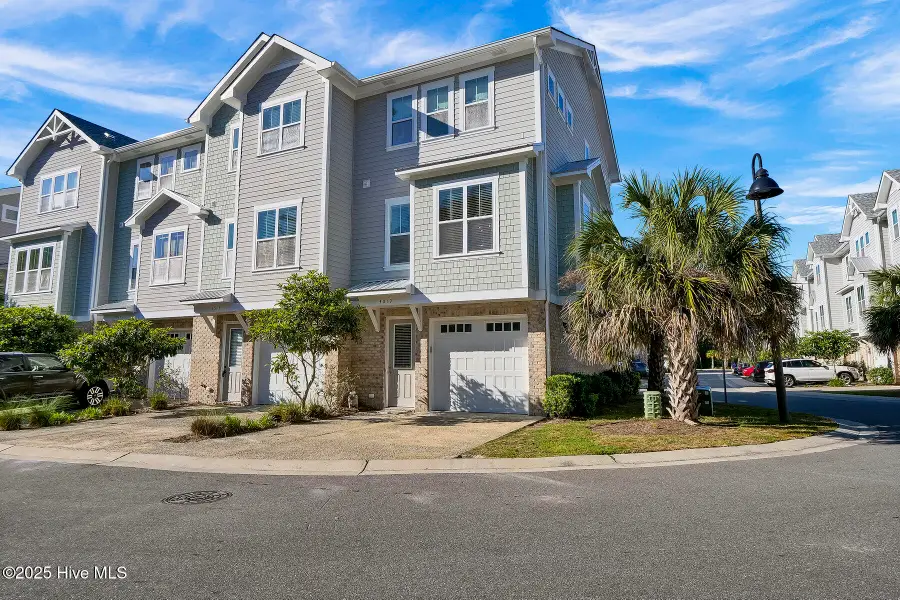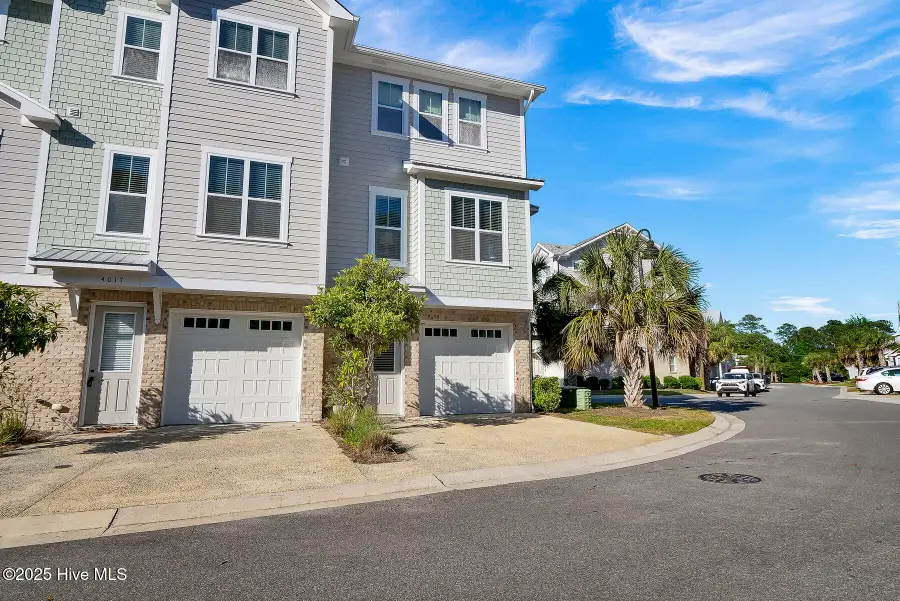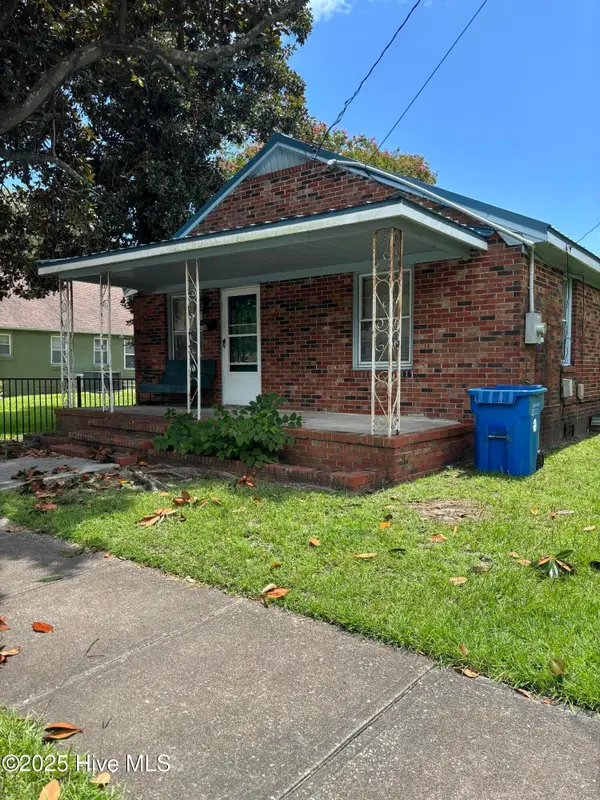4019 Tamarisk Lane, Wilmington, NC 28409
Local realty services provided by:ERA Strother Real Estate



4019 Tamarisk Lane,Wilmington, NC 28409
$504,500
- 3 Beds
- 4 Baths
- 1,831 sq. ft.
- Townhouse
- Active
Listed by:stephanie c lanier
Office:intracoastal realty corp
MLS#:100504291
Source:NC_CCAR
Price summary
- Price:$504,500
- Price per sq. ft.:$275.53
About this home
This special end-unit Summerwalk Townhome is a hard to find and lovely retreat for easy living, less than a 5 minute drive to Wrightsville Beach. Entering the first level of the home is a welcoming foyer, bedroom with ensuite bath and its own covered porch, laundry closet and a one car garage. Upstairs on the second level the abundance of natural light due to this unit being an end unit is apparent and there is a bright and airy feeling the moment you walk up the stairs. The second floor is a combination living room, kitchen, and dining room, which opens onto a private deck. The kitchen has quartz countertops, an island with bar seating and stainless steel appliances. The master suite and additional bedroom are on the third floor; each with its own ensuite bath. Special features in the master bedroom include the trey ceiling and windows galore filling your get-away with light. The laundry is conveniently located on the third floor as well. Summerwalk owners enjoy a beautiful community pool and well-maintained common areas. The low maintenance of owning a townhome provides a relaxed coastal lifestyle right in the center of it all. The location is perfect for nearby shopping at Mayfaire, a quiet stroll through the seven acres of New Hanover County Arboretum Gardens, attending seasonal concerts and activities at Airlie Gardens, or enjoying the frequent live music at Wrightsville Beach Brewery across the street. With a one car garage and two more parking spaces there is room for owners and guests alike. This unit has never been rented and only owned by the original owner, which is apparent from the light fixtures to the decor choices. Don't miss the chance to buy a private, light filled end unit at Summerwalk today.
Furnishings available for purchase for $3000.
Contact an agent
Home facts
- Year built:2018
- Listing Id #:100504291
- Added:106 day(s) ago
- Updated:August 14, 2025 at 10:14 AM
Rooms and interior
- Bedrooms:3
- Total bathrooms:4
- Full bathrooms:3
- Half bathrooms:1
- Living area:1,831 sq. ft.
Heating and cooling
- Cooling:Central Air
- Heating:Electric, Heat Pump, Heating
Structure and exterior
- Roof:Architectural Shingle
- Year built:2018
- Building area:1,831 sq. ft.
- Lot area:0.03 Acres
Schools
- High school:Hoggard
- Middle school:Roland Grise
- Elementary school:Bradley Creek
Utilities
- Water:Municipal Water Available
Finances and disclosures
- Price:$504,500
- Price per sq. ft.:$275.53
- Tax amount:$2,730 (2024)
New listings near 4019 Tamarisk Lane
- New
 $453,000Active4 beds 2 baths1,800 sq. ft.
$453,000Active4 beds 2 baths1,800 sq. ft.9070 Saint George Road, Wilmington, NC 28411
MLS# 100525000Listed by: INTRACOASTAL REALTY CORP - New
 $579,000Active3 beds 2 baths2,375 sq. ft.
$579,000Active3 beds 2 baths2,375 sq. ft.350 Lafayette Street, Wilmington, NC 28411
MLS# 100525004Listed by: INTRACOASTAL REALTY CORP. - New
 $1,200,000Active4 beds 5 baths3,325 sq. ft.
$1,200,000Active4 beds 5 baths3,325 sq. ft.3217 Sunset Bend Court #144, Wilmington, NC 28409
MLS# 100525007Listed by: FONVILLE MORISEY & BAREFOOT - New
 $299,900Active3 beds 3 baths1,449 sq. ft.
$299,900Active3 beds 3 baths1,449 sq. ft.4540 Exuma Lane, Wilmington, NC 28412
MLS# 100525009Listed by: COLDWELL BANKER SEA COAST ADVANTAGE - New
 $300,000Active3 beds 2 baths1,124 sq. ft.
$300,000Active3 beds 2 baths1,124 sq. ft.2805 Valor Drive, Wilmington, NC 28411
MLS# 100525015Listed by: INTRACOASTAL REALTY CORP - New
 $300,000Active3 beds 1 baths1,308 sq. ft.
$300,000Active3 beds 1 baths1,308 sq. ft.2040 Jefferson Street, Wilmington, NC 28401
MLS# 100524976Listed by: EXP REALTY - New
 $520,290Active5 beds 4 baths3,022 sq. ft.
$520,290Active5 beds 4 baths3,022 sq. ft.68 Legare Street #Lot 176, Wilmington, NC 28411
MLS# 100524978Listed by: D.R. HORTON, INC - New
 $250,000Active2 beds 2 baths1,175 sq. ft.
$250,000Active2 beds 2 baths1,175 sq. ft.1314 Queen Street, Wilmington, NC 28401
MLS# 100524960Listed by: G. FLOWERS REALTY - New
 $437,490Active4 beds 2 baths1,774 sq. ft.
$437,490Active4 beds 2 baths1,774 sq. ft.110 Legare Street #Lot 214, Wilmington, NC 28411
MLS# 100524970Listed by: D.R. HORTON, INC - Open Sat, 11am to 1pmNew
 $389,000Active3 beds 4 baths2,082 sq. ft.
$389,000Active3 beds 4 baths2,082 sq. ft.134 S 29th Street, Wilmington, NC 28403
MLS# 100524925Listed by: INTRACOASTAL REALTY CORPORATION
