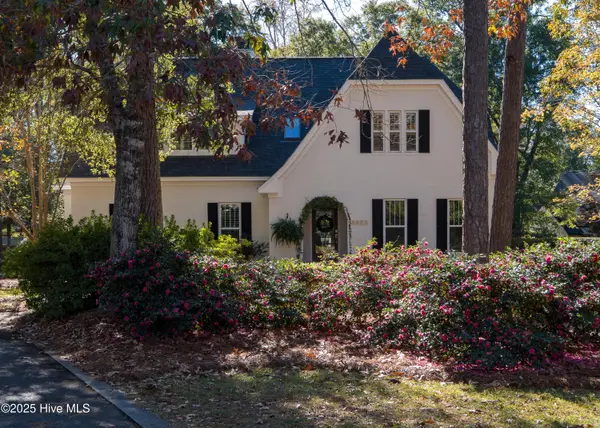4213 Fairlawn Drive, Wilmington, NC 28405
Local realty services provided by:ERA Strother Real Estate
4213 Fairlawn Drive,Wilmington, NC 28405
$330,000
- 3 Beds
- 2 Baths
- 1,660 sq. ft.
- Single family
- Active
Listed by: gloria m green
Office: gloria green realty
MLS#:100542323
Source:NC_CCAR
Price summary
- Price:$330,000
- Price per sq. ft.:$198.8
About this home
Set on almost half an acre, this classic brick ranch offers location, space, and the chance to create something special. Positioned minutes from Market Street, College Road, and I-40, the home was built with quality and designed for comfortable living. Inside, you'll find a welcoming formal living room and a large den with a classic brick fireplace.
The kitchen opens to the dining area, and sliding doors lead to a covered deck overlooking a generous backyard with mature grapevines. The roomy primary suite includes two closets—one a walk-in—and an en-suite bath with double sinks and a walk-in shower. Two additional bedrooms share a second full bath.
Outside, enjoy a storage shed and a pavilion with a brick grill. Recent 2025 improvements include a new HVAC system, water heater, and electrical panel. With no HOA and a solid foundation to build on, this home offers an excellent opportunity to refresh, modernize, and transform it into something truly beautiful.
Contact an agent
Home facts
- Year built:1974
- Listing ID #:100542323
- Added:132 day(s) ago
- Updated:November 21, 2025 at 12:25 PM
Rooms and interior
- Bedrooms:3
- Total bathrooms:2
- Full bathrooms:2
- Living area:1,660 sq. ft.
Heating and cooling
- Cooling:Central Air, Heat Pump
- Heating:Electric, Forced Air, Heat Pump, Heating
Structure and exterior
- Roof:Shingle
- Year built:1974
- Building area:1,660 sq. ft.
- Lot area:0.46 Acres
Schools
- High school:Laney
- Middle school:Noble
- Elementary school:College Park
Utilities
- Water:Water Connected
- Sewer:Sewer Connected
Finances and disclosures
- Price:$330,000
- Price per sq. ft.:$198.8
New listings near 4213 Fairlawn Drive
- New
 $869,000Active5 beds 4 baths3,085 sq. ft.
$869,000Active5 beds 4 baths3,085 sq. ft.3720 Mason Port Drive #60, Wilmington, NC 28409
MLS# 100542365Listed by: MAGNOLIA COASTAL REALTY LLC - New
 $409,000Active3 beds 2 baths1,448 sq. ft.
$409,000Active3 beds 2 baths1,448 sq. ft.3250 Camden Circle, Wilmington, NC 28403
MLS# 100542345Listed by: COLDWELL BANKER SEA COAST ADVANTAGE - Open Sat, 10am to 12pmNew
 $374,900Active3 beds 2 baths1,771 sq. ft.
$374,900Active3 beds 2 baths1,771 sq. ft.9402 Short Putt Court, Wilmington, NC 28412
MLS# 100542356Listed by: BERKSHIRE HATHAWAY HOMESERVICES CAROLINA PREMIER PROPERTIES - New
 $1,099,000Active3 beds 4 baths3,150 sq. ft.
$1,099,000Active3 beds 4 baths3,150 sq. ft.8803 Sawmill Creek Lane, Wilmington, NC 28411
MLS# 100542348Listed by: COMPASS CAROLINAS LLC - New
 $425,000Active3 beds 3 baths1,932 sq. ft.
$425,000Active3 beds 3 baths1,932 sq. ft.4826 Castleboro Court, Wilmington, NC 28411
MLS# 100542341Listed by: COLDWELL BANKER SEA COAST ADVANTAGE  $615,000Pending4 beds 4 baths3,029 sq. ft.
$615,000Pending4 beds 4 baths3,029 sq. ft.5638 Harvest Grove Lane, Wilmington, NC 28409
MLS# 100542268Listed by: COLDWELL BANKER SEA COAST ADVANTAGE- Open Sat, 1 to 3pmNew
 $510,000Active3 beds 3 baths1,732 sq. ft.
$510,000Active3 beds 3 baths1,732 sq. ft.4453 Indigo Slate Way, Wilmington, NC 28412
MLS# 100542248Listed by: NORTHGROUP REAL ESTATE LLC - New
 $615,000Active3 beds 2 baths2,110 sq. ft.
$615,000Active3 beds 2 baths2,110 sq. ft.106 Kenwood Avenue, Wilmington, NC 28405
MLS# 100542259Listed by: HOWARD HANNA ALLEN TATE|HORIZON REALTY GROUP - New
 $160,000Active0.24 Acres
$160,000Active0.24 Acres110 Kenwood Avenue, Wilmington, NC 28405
MLS# 100542269Listed by: HOWARD HANNA ALLEN TATE|HORIZON REALTY GROUP - New
 $1,425,000Active5 beds 5 baths3,631 sq. ft.
$1,425,000Active5 beds 5 baths3,631 sq. ft.5312 Hanahan Drive, Wilmington, NC 28403
MLS# 100542273Listed by: COLDWELL BANKER SEA COAST ADVANTAGE-CB
