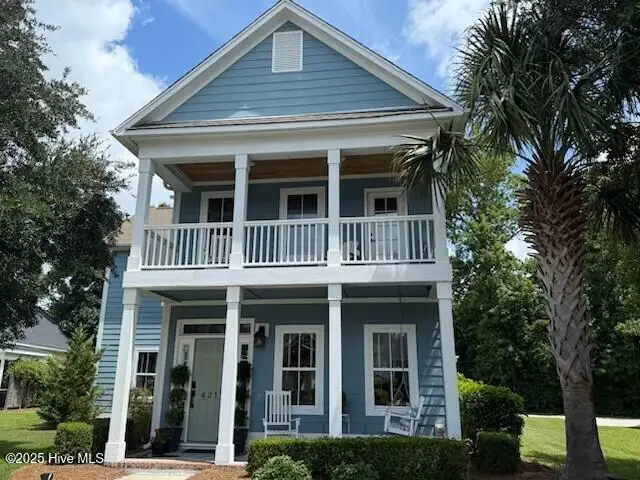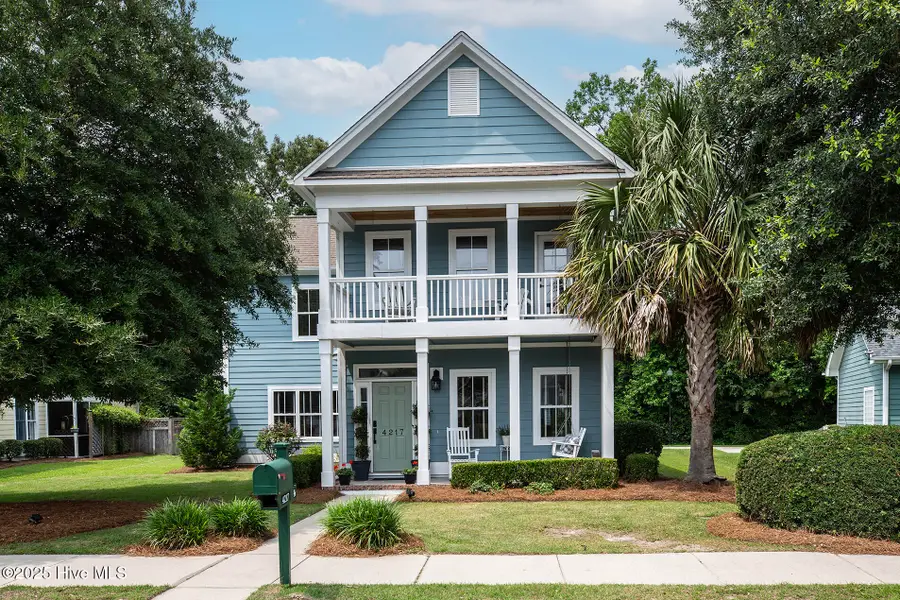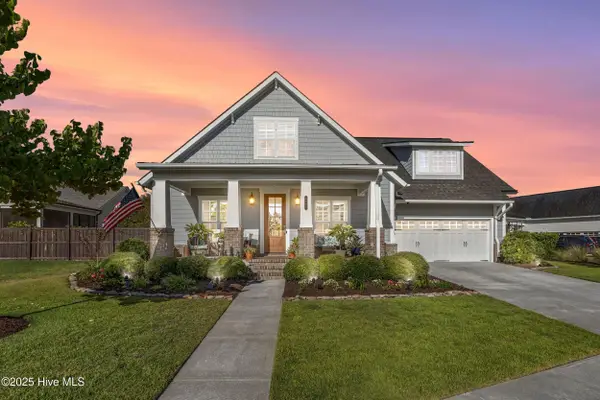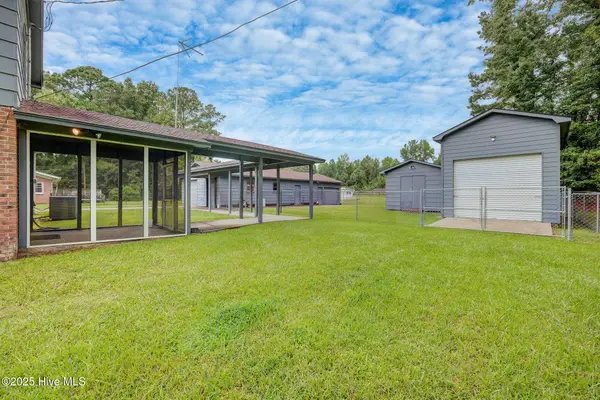4217 Pine Hollow Drive, Wilmington, NC 28412
Local realty services provided by:ERA Strother Real Estate



4217 Pine Hollow Drive,Wilmington, NC 28412
$650,000
- 4 Beds
- 4 Baths
- 3,137 sq. ft.
- Single family
- Pending
Listed by:shane register team
Office:coldwell banker sea coast advantage-midtown
MLS#:100520885
Source:NC_CCAR
Price summary
- Price:$650,000
- Price per sq. ft.:$207.2
About this home
Exceptional best defines this stunning home in Belle Meade Plantation, one of the most sought-after neighborhoods near Midtown. The curb appeal of this Charleston-inspired home is accentuated by inviting double front porches, mature trees, and a manicured landscape. Upon entering, you will be captivated by the attention to quality detail that sets this home apart, including engineered hardwood flooring, custom millwork, and a muted color palette with accents. The open designed floor plan is conducive to conversation and entertaining. The updated kitchen boasts abundant quartz countertops, newer custom white cabinetry with complementing backsplash, stainless appliances, a pantry, and a center island with bar seating. For more formal occasions, the adjacent dining room offers an elevated yet comfortable setting. The spacious downstairs primary suite is a retreat of its own, complete with a tray ceiling and a large walk-in closet; the primary bathroom exemplifies luxury, encompassing a double vanity, soaking tub, a separate tiled/glass shower, and updated fixtures. Upstairs, there are three well-appointed bedrooms, one of which has its own full bathroom and walk-in closet, and two of which share the hall bath. Particularly noteworthy is the third bedroom, which enjoys private access to the upstairs covered porch. The bonus room over the garage is suitable for a home office, playroom, or media room. Other features include a spacious 2-car garage with rear alley access, a screened porch, a gas fireplace, and a laundry room equipped with a utility sink and storage. Belle Meade Plantation has pedestrian-friendly sidewalks and is convenient to Carolina Beach and The Pointe at Barclay, with its wide array of dining, fitness, and entertainment options. Welcome home!
Contact an agent
Home facts
- Year built:2007
- Listing Id #:100520885
- Added:21 day(s) ago
- Updated:August 13, 2025 at 04:44 PM
Rooms and interior
- Bedrooms:4
- Total bathrooms:4
- Full bathrooms:3
- Half bathrooms:1
- Living area:3,137 sq. ft.
Heating and cooling
- Cooling:Central Air
- Heating:Electric, Heat Pump, Heating
Structure and exterior
- Roof:Shingle
- Year built:2007
- Building area:3,137 sq. ft.
- Lot area:0.22 Acres
Schools
- High school:Ashley
- Middle school:Myrtle Grove
- Elementary school:Williams
Utilities
- Water:Municipal Water Available, Water Connected
- Sewer:Sewer Connected
Finances and disclosures
- Price:$650,000
- Price per sq. ft.:$207.2
- Tax amount:$1,984 (2024)
New listings near 4217 Pine Hollow Drive
- Open Sat, 10am to 12pmNew
 $775,000Active4 beds 4 baths2,885 sq. ft.
$775,000Active4 beds 4 baths2,885 sq. ft.4451 Old Towne Street, Wilmington, NC 28412
MLS# 100525113Listed by: REAL BROKER LLC - New
 $450,000Active3 beds 2 baths1,672 sq. ft.
$450,000Active3 beds 2 baths1,672 sq. ft.163 Horne Place Drive, Wilmington, NC 28401
MLS# 100525094Listed by: COLDWELL BANKER SEA COAST ADVANTAGE - New
 $525,000Active2 beds 3 baths1,540 sq. ft.
$525,000Active2 beds 3 baths1,540 sq. ft.6831 Main Street #312, Wilmington, NC 28405
MLS# 100525076Listed by: NEST REALTY - New
 $397,490Active4 beds 3 baths1,927 sq. ft.
$397,490Active4 beds 3 baths1,927 sq. ft.49 Brogdon Street #Lot 3, Wilmington, NC 28411
MLS# 100525021Listed by: D.R. HORTON, INC - Open Sat, 10am to 12pmNew
 $577,297Active3 beds 3 baths2,244 sq. ft.
$577,297Active3 beds 3 baths2,244 sq. ft.116 Flat Clam Drive, Wilmington, NC 28401
MLS# 100525026Listed by: CLARK FAMILY REALTY - New
 $305,000Active3 beds 2 baths1,060 sq. ft.
$305,000Active3 beds 2 baths1,060 sq. ft.709 Anderson Street, Wilmington, NC 28401
MLS# 100525035Listed by: COASTAL KNOT REALTY GROUP & BUSINESS BROKERAGE - New
 $410,190Active4 beds 3 baths2,203 sq. ft.
$410,190Active4 beds 3 baths2,203 sq. ft.27 Brogdon Street #Lot 1, Wilmington, NC 28411
MLS# 100525040Listed by: D.R. HORTON, INC - New
 $453,000Active4 beds 2 baths1,800 sq. ft.
$453,000Active4 beds 2 baths1,800 sq. ft.9070 Saint George Road, Wilmington, NC 28411
MLS# 100525000Listed by: INTRACOASTAL REALTY CORP - New
 $579,000Active3 beds 2 baths2,375 sq. ft.
$579,000Active3 beds 2 baths2,375 sq. ft.350 Lafayette Street, Wilmington, NC 28411
MLS# 100525004Listed by: INTRACOASTAL REALTY CORP. - New
 $1,200,000Active4 beds 5 baths3,325 sq. ft.
$1,200,000Active4 beds 5 baths3,325 sq. ft.3217 Sunset Bend Court #144, Wilmington, NC 28409
MLS# 100525007Listed by: FONVILLE MORISEY & BAREFOOT

