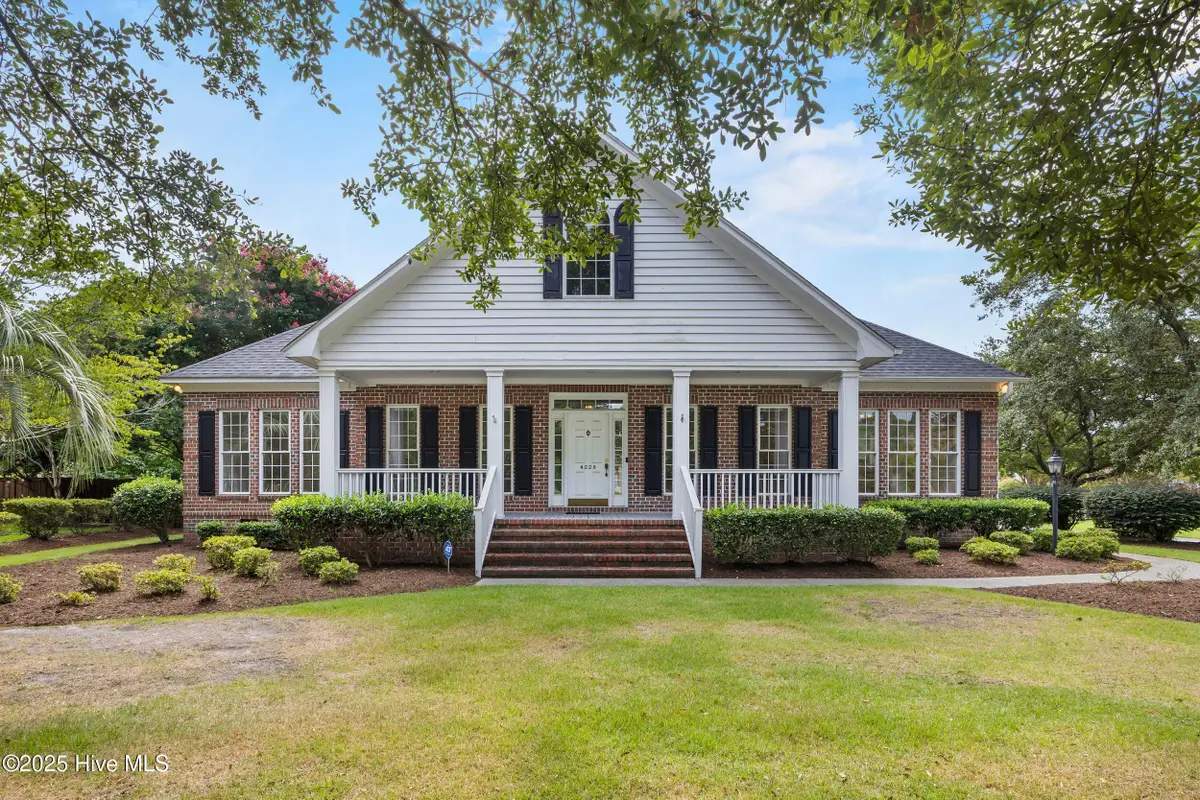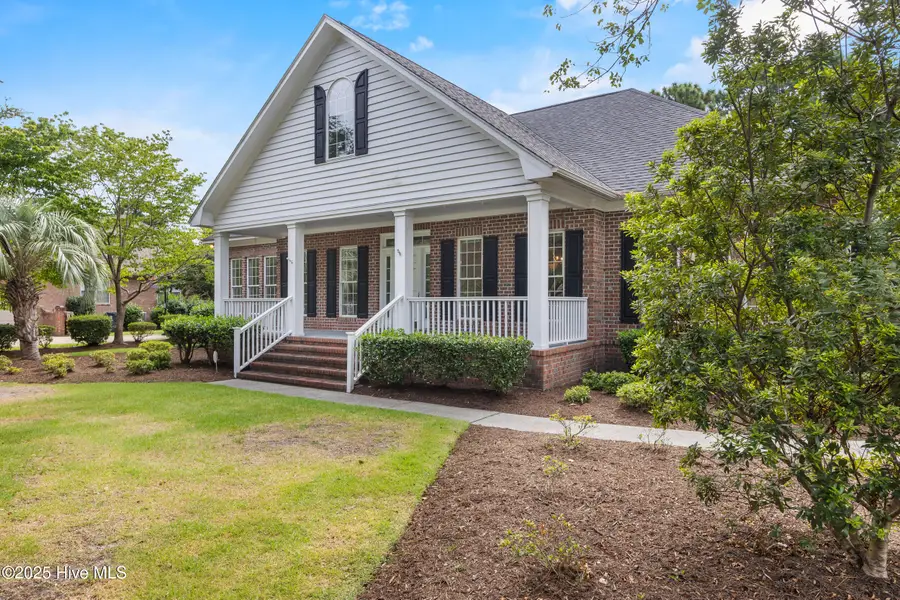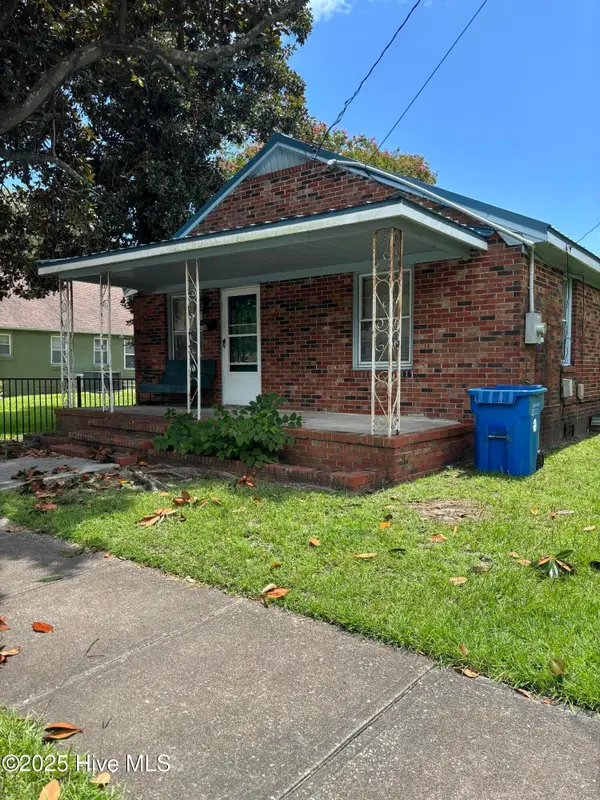4228 Aftonshire Drive, Wilmington, NC 28412
Local realty services provided by:ERA Strother Real Estate



4228 Aftonshire Drive,Wilmington, NC 28412
$655,000
- 4 Beds
- 3 Baths
- 2,959 sq. ft.
- Single family
- Pending
Listed by:jennifer davidson real estate group
Office:berkshire hathaway homeservices carolina premier properties
MLS#:100521842
Source:NC_CCAR
Price summary
- Price:$655,000
- Price per sq. ft.:$221.36
About this home
Welcome to Georgetowne! Located on a beautifully landscaped corner lot in one of Wilmington's highly sought after neighborhoods, this well-maintained home offers nearly 3,000 square feet of flexible living space. With 4 bedrooms (including a spacious finished room over the garage currently counted as a bedroom) and 2.5 baths, there's room for everyone. The main living area features built-in bookshelves surrounding a cozy gas fireplace, perfect for quiet evenings or entertaining. A large breakfast nook provides the perfect spot for casual dining, while a separate flex dining room adds space for hosting or could serve as a home office or playroom. You'll also find a generous flex room with a wet bar that works beautifully as a sunroom, den, or second living area.
Step outside to enjoy the freshly refinished deck overlooking mature trees and lush landscaping. Thoughtfully designed with accessibility in mind, the home includes an elevator from the garage for easy wheelchair access. Major systems have been updated for peace of mind, including a new roof in 2022, central air units in 2020 and 2023, and heat pumps in 2018 and 2023. Don't miss your opportunity to personalize a spacious home in a prime location!
Contact an agent
Home facts
- Year built:1998
- Listing Id #:100521842
- Added:13 day(s) ago
- Updated:August 10, 2025 at 03:03 PM
Rooms and interior
- Bedrooms:4
- Total bathrooms:3
- Full bathrooms:2
- Half bathrooms:1
- Living area:2,959 sq. ft.
Heating and cooling
- Cooling:Central Air, Zoned
- Heating:Electric, Fireplace(s), Heat Pump, Heating
Structure and exterior
- Roof:Composition, Shingle
- Year built:1998
- Building area:2,959 sq. ft.
- Lot area:0.39 Acres
Schools
- High school:Hoggard
- Middle school:Myrtle Grove
- Elementary school:Pine Valley
Utilities
- Water:Municipal Water Available, Water Connected
- Sewer:Sewer Connected
Finances and disclosures
- Price:$655,000
- Price per sq. ft.:$221.36
- Tax amount:$2,526 (2025)
New listings near 4228 Aftonshire Drive
- New
 $453,000Active4 beds 2 baths1,800 sq. ft.
$453,000Active4 beds 2 baths1,800 sq. ft.9070 Saint George Road, Wilmington, NC 28411
MLS# 100525000Listed by: INTRACOASTAL REALTY CORP - New
 $579,000Active3 beds 2 baths2,375 sq. ft.
$579,000Active3 beds 2 baths2,375 sq. ft.350 Lafayette Street, Wilmington, NC 28411
MLS# 100525004Listed by: INTRACOASTAL REALTY CORP. - New
 $1,200,000Active4 beds 5 baths3,325 sq. ft.
$1,200,000Active4 beds 5 baths3,325 sq. ft.3217 Sunset Bend Court #144, Wilmington, NC 28409
MLS# 100525007Listed by: FONVILLE MORISEY & BAREFOOT - New
 $299,900Active3 beds 3 baths1,449 sq. ft.
$299,900Active3 beds 3 baths1,449 sq. ft.4540 Exuma Lane, Wilmington, NC 28412
MLS# 100525009Listed by: COLDWELL BANKER SEA COAST ADVANTAGE - New
 $300,000Active3 beds 2 baths1,124 sq. ft.
$300,000Active3 beds 2 baths1,124 sq. ft.2805 Valor Drive, Wilmington, NC 28411
MLS# 100525015Listed by: INTRACOASTAL REALTY CORP - New
 $300,000Active3 beds 1 baths1,308 sq. ft.
$300,000Active3 beds 1 baths1,308 sq. ft.2040 Jefferson Street, Wilmington, NC 28401
MLS# 100524976Listed by: EXP REALTY - New
 $520,290Active5 beds 4 baths3,022 sq. ft.
$520,290Active5 beds 4 baths3,022 sq. ft.68 Legare Street #Lot 176, Wilmington, NC 28411
MLS# 100524978Listed by: D.R. HORTON, INC - New
 $250,000Active2 beds 2 baths1,175 sq. ft.
$250,000Active2 beds 2 baths1,175 sq. ft.1314 Queen Street, Wilmington, NC 28401
MLS# 100524960Listed by: G. FLOWERS REALTY - New
 $437,490Active4 beds 2 baths1,774 sq. ft.
$437,490Active4 beds 2 baths1,774 sq. ft.110 Legare Street #Lot 214, Wilmington, NC 28411
MLS# 100524970Listed by: D.R. HORTON, INC - Open Sat, 11am to 1pmNew
 $389,000Active3 beds 4 baths2,082 sq. ft.
$389,000Active3 beds 4 baths2,082 sq. ft.134 S 29th Street, Wilmington, NC 28403
MLS# 100524925Listed by: INTRACOASTAL REALTY CORPORATION
