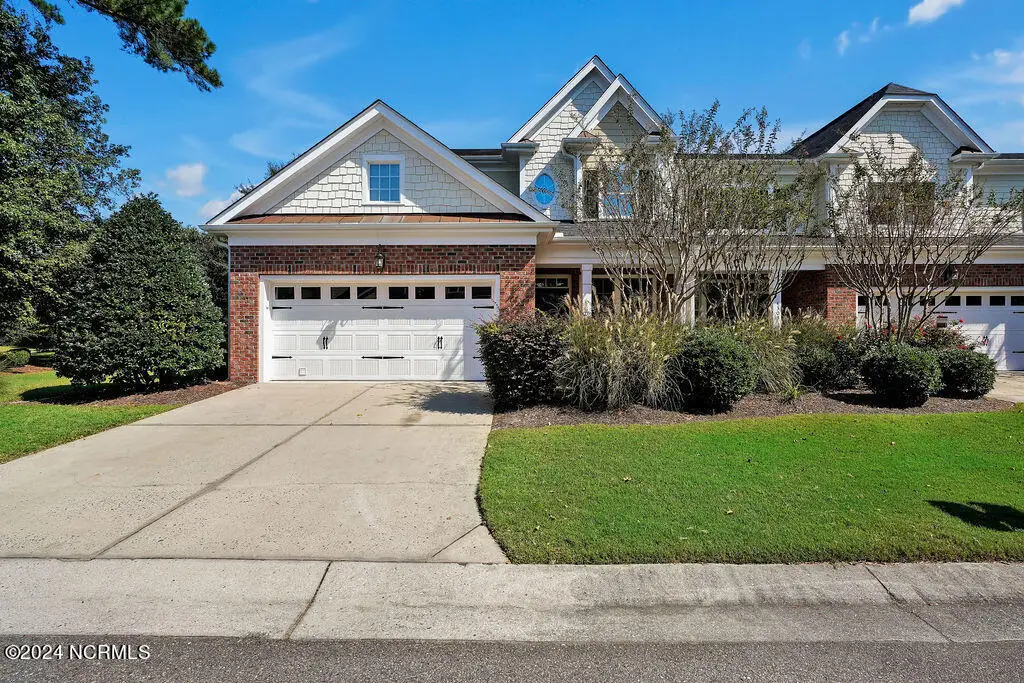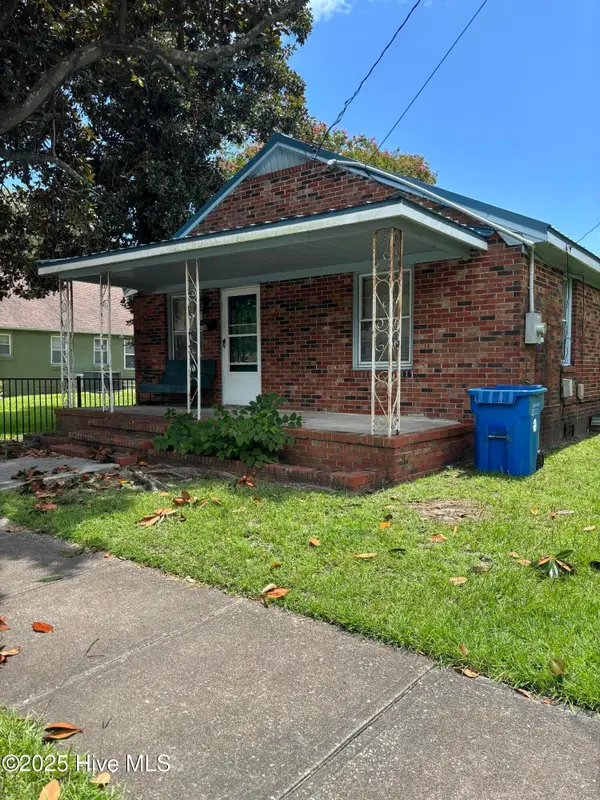4301 Peeble Drive, Wilmington, NC 28412
Local realty services provided by:ERA Strother Real Estate



4301 Peeble Drive,Wilmington, NC 28412
$419,900
- 3 Beds
- 3 Baths
- 2,525 sq. ft.
- Townhouse
- Pending
Listed by:greg barber
Office:barber realty group inc.
MLS#:100520239
Source:NC_CCAR
Price summary
- Price:$419,900
- Price per sq. ft.:$166.3
About this home
This inviting 3 bedroom 2 ½ bath end unit townhome with a 2 car garage has ALL NEW INTERIOR PAINT throughout on all walls and its aggressive list price is considerably lower than comparable homes in the neighborhood! Conveniently located in Muirfield Townes at Echo Farms, your next home is ready and waiting for you. The covered front porch overlooks tasteful landscaping. Inside, the first floor boasts hardwood floors in the living, dining, and kitchen areas. Granite counters, tile backsplash, generous cabinet space, and stainless fridge, oven, and dishwasher highlight the kitchen. The open floor plan lets in plenty of light with a bank of windows in the living area overlooking the private fenced in back patio and courtyard. The screened in back porch is perfect for enjoying the outdoors in comfort. Upstairs, the bedrooms are large with the primary suite featuring a huge walk-in closet, and a nicely updated bath which includes a walk in tile shower, double vanities, and a gorgeous soaking tub. The laundry room is conveniently located upstairs near all the bedrooms. There is plenty of extra storage in the attic which has both walk in and pull downstairs access. The two-car garage is perfect for vehicles and/or bikes. The neighborhood has beautiful sidewalks for strolling and this midtown spot is conveniently located just minutes from Carolina Beach, The Pointe shopping and dining, and historic downtown Wilmington. A home warranty is also provided for peace of mind.
Contact an agent
Home facts
- Year built:2008
- Listing Id #:100520239
- Added:309 day(s) ago
- Updated:July 30, 2025 at 07:40 AM
Rooms and interior
- Bedrooms:3
- Total bathrooms:3
- Full bathrooms:2
- Half bathrooms:1
- Living area:2,525 sq. ft.
Heating and cooling
- Cooling:Central Air
- Heating:Electric, Heat Pump, Heating
Structure and exterior
- Roof:Shingle
- Year built:2008
- Building area:2,525 sq. ft.
- Lot area:0.07 Acres
Schools
- High school:New Hanover
- Middle school:Williston
- Elementary school:Alderman
Utilities
- Water:Municipal Water Available, Water Connected
- Sewer:Sewer Connected
Finances and disclosures
- Price:$419,900
- Price per sq. ft.:$166.3
- Tax amount:$2,465 (2024)
New listings near 4301 Peeble Drive
- New
 $453,000Active4 beds 2 baths1,800 sq. ft.
$453,000Active4 beds 2 baths1,800 sq. ft.9070 Saint George Road, Wilmington, NC 28411
MLS# 100525000Listed by: INTRACOASTAL REALTY CORP - New
 $579,000Active3 beds 2 baths2,375 sq. ft.
$579,000Active3 beds 2 baths2,375 sq. ft.350 Lafayette Street, Wilmington, NC 28411
MLS# 100525004Listed by: INTRACOASTAL REALTY CORP. - New
 $1,200,000Active4 beds 5 baths3,325 sq. ft.
$1,200,000Active4 beds 5 baths3,325 sq. ft.3217 Sunset Bend Court #144, Wilmington, NC 28409
MLS# 100525007Listed by: FONVILLE MORISEY & BAREFOOT - New
 $299,900Active3 beds 3 baths1,449 sq. ft.
$299,900Active3 beds 3 baths1,449 sq. ft.4540 Exuma Lane, Wilmington, NC 28412
MLS# 100525009Listed by: COLDWELL BANKER SEA COAST ADVANTAGE - New
 $300,000Active3 beds 2 baths1,124 sq. ft.
$300,000Active3 beds 2 baths1,124 sq. ft.2805 Valor Drive, Wilmington, NC 28411
MLS# 100525015Listed by: INTRACOASTAL REALTY CORP - New
 $300,000Active3 beds 1 baths1,308 sq. ft.
$300,000Active3 beds 1 baths1,308 sq. ft.2040 Jefferson Street, Wilmington, NC 28401
MLS# 100524976Listed by: EXP REALTY - New
 $520,290Active5 beds 4 baths3,022 sq. ft.
$520,290Active5 beds 4 baths3,022 sq. ft.68 Legare Street #Lot 176, Wilmington, NC 28411
MLS# 100524978Listed by: D.R. HORTON, INC - New
 $250,000Active2 beds 2 baths1,175 sq. ft.
$250,000Active2 beds 2 baths1,175 sq. ft.1314 Queen Street, Wilmington, NC 28401
MLS# 100524960Listed by: G. FLOWERS REALTY - New
 $437,490Active4 beds 2 baths1,774 sq. ft.
$437,490Active4 beds 2 baths1,774 sq. ft.110 Legare Street #Lot 214, Wilmington, NC 28411
MLS# 100524970Listed by: D.R. HORTON, INC - Open Sat, 11am to 1pmNew
 $389,000Active3 beds 4 baths2,082 sq. ft.
$389,000Active3 beds 4 baths2,082 sq. ft.134 S 29th Street, Wilmington, NC 28403
MLS# 100524925Listed by: INTRACOASTAL REALTY CORPORATION
