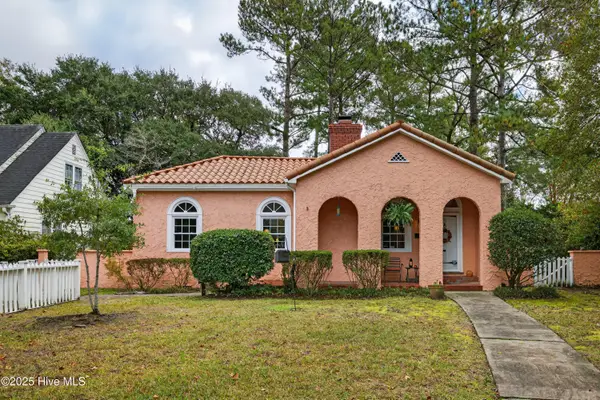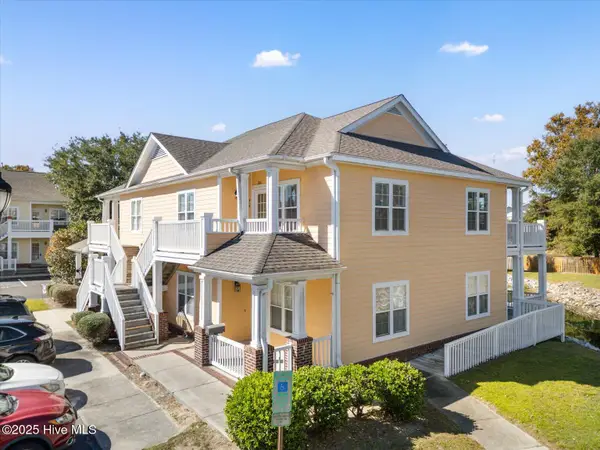4315 Cranesbill Court, Wilmington, NC 28409
Local realty services provided by:ERA Strother Real Estate
4315 Cranesbill Court,Wilmington, NC 28409
$1,999,000
- 3 Beds
- 3 Baths
- 2,342 sq. ft.
- Single family
- Pending
Listed by: marshall m pickett
Office: ivester jackson christie's
MLS#:100532993
Source:NC_CCAR
Price summary
- Price:$1,999,000
- Price per sq. ft.:$853.54
About this home
Designed by Kevin Pfirman, architect.
A low sand dune planted with indigenous vegetation provides privacy from the cul-de-sac traffic. Two separate boardwalks act as a dune pass leading to the front entrance. Along this entrance, a built-in bench is placed for viewing the tropically landscaped koi pond and fish-feeding ritual. This landscape feature acts as the initial outdoor foyer, creating a calming effect—a place to pause and reflect before entering the home.
The interior of the home is one part promontory, one part retreat. The promontory entrance is placed at grade, projecting out and over the gently falling hill, creating the main living space which acts as a viewing platform of the creek beyond. This space transforms into one great convertible room when the corner sliding doors open to the great porch, swimming pool, and sun deck. Abundant daylight allows plants to thrive within this environment where the time of day, year, and tide give the occupants a sense of belonging with nature at every moment.
Escape the promontory to the retreat half of the house: a two-story sleeping wing with an upstairs den and downstairs gym. As private and sheltering as this half of the home is, there are many opportunities for overlook, surveillance, and prospect as well from carefully placed windows and balconies.
The home fosters a lifestyle of connectivity to nature. With a 24' boat slip and lift steps away from the terrace, the short trip to the beach—
The result is a home that feels natural and welcoming, offering comfort, privacy, and an easy connection to the surrounding landscape.
Contact an agent
Home facts
- Year built:2022
- Listing ID #:100532993
- Added:48 day(s) ago
- Updated:November 14, 2025 at 08:56 AM
Rooms and interior
- Bedrooms:3
- Total bathrooms:3
- Full bathrooms:2
- Half bathrooms:1
- Living area:2,342 sq. ft.
Heating and cooling
- Cooling:Central Air, Heat Pump
- Heating:Electric, Heat Pump, Heating, Propane
Structure and exterior
- Roof:Membrane
- Year built:2022
- Building area:2,342 sq. ft.
- Lot area:0.38 Acres
Schools
- High school:Hoggard
- Middle school:Myrtle Grove
- Elementary school:Masonboro Elementary
Utilities
- Water:County Water, Water Connected
- Sewer:Sewer Connected
Finances and disclosures
- Price:$1,999,000
- Price per sq. ft.:$853.54
New listings near 4315 Cranesbill Court
- New
 $55,000Active0.12 Acres
$55,000Active0.12 Acres1710-A Church Street, Wilmington, NC 28403
MLS# 100540949Listed by: COLDWELL BANKER SEA COAST ADVANTAGE - New
 $765,000Active3 beds 2 baths1,587 sq. ft.
$765,000Active3 beds 2 baths1,587 sq. ft.1411 Hawthorne Road, Wilmington, NC 28403
MLS# 100540787Listed by: COLDWELL BANKER SEA COAST ADVANTAGE - New
 $249,000Active2 beds 2 baths1,100 sq. ft.
$249,000Active2 beds 2 baths1,100 sq. ft.2304 Wrightsville Avenue #Apt 206, Wilmington, NC 28403
MLS# 100540779Listed by: NAVIGATE REALTY - New
 $215,900Active3 beds 2 baths1,352 sq. ft.
$215,900Active3 beds 2 baths1,352 sq. ft.802 Bryce Court #H, Wilmington, NC 28405
MLS# 100540739Listed by: CAPE COTTAGES REALTY LLC - New
 $402,900Active3 beds 2 baths1,528 sq. ft.
$402,900Active3 beds 2 baths1,528 sq. ft.6036 Inland Greens Drive, Wilmington, NC 28405
MLS# 100540761Listed by: INTRACOASTAL REALTY CORP - New
 $2,249,000Active4 beds 4 baths4,006 sq. ft.
$2,249,000Active4 beds 4 baths4,006 sq. ft.2404 Ocean Point Place, Wilmington, NC 28405
MLS# 100540721Listed by: LANDFALL REALTY, LLC - New
 $448,600Active3 beds 3 baths1,573 sq. ft.
$448,600Active3 beds 3 baths1,573 sq. ft.409 Starship Run, Wilmington, NC 28412
MLS# 100540723Listed by: O'SHAUGHNESSY NEW HOMES LLC - New
 $405,000Active2 beds 2 baths1,139 sq. ft.
$405,000Active2 beds 2 baths1,139 sq. ft.709 N 4th Street #Ste 106, Wilmington, NC 28401
MLS# 10132476Listed by: PAVE REALTY - New
 $782,000Active4 beds 3 baths3,057 sq. ft.
$782,000Active4 beds 3 baths3,057 sq. ft.4603 Tall Tree Lane, Wilmington, NC 28409
MLS# 100540711Listed by: INTRACOASTAL REALTY CORP - Open Sun, 1 to 4pmNew
 $352,500Active3 beds 2 baths1,200 sq. ft.
$352,500Active3 beds 2 baths1,200 sq. ft.7300 Farrington Farms Drive, Wilmington, NC 28411
MLS# 100540717Listed by: INTRACOASTAL REALTY CORP
